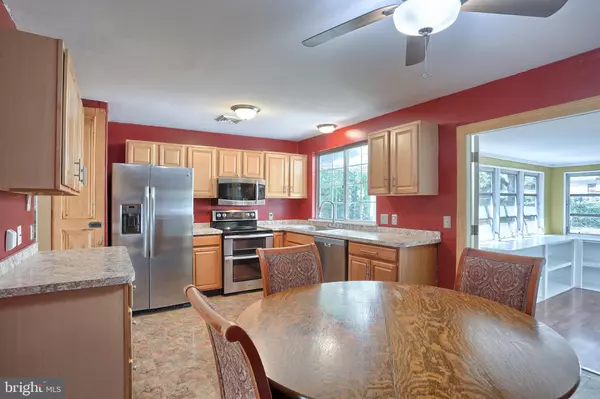$192,500
$192,500
For more information regarding the value of a property, please contact us for a free consultation.
1508 WANDERING WAY Harrisburg, PA 17110
4 Beds
2 Baths
1,814 SqFt
Key Details
Sold Price $192,500
Property Type Single Family Home
Sub Type Detached
Listing Status Sold
Purchase Type For Sale
Square Footage 1,814 sqft
Price per Sqft $106
Subdivision Crooked Hill Farms
MLS Listing ID PADA113996
Sold Date 11/25/19
Style Split Level
Bedrooms 4
Full Baths 2
HOA Y/N N
Abv Grd Liv Area 1,364
Originating Board BRIGHT
Year Built 1977
Annual Tax Amount $3,447
Tax Year 2020
Lot Size 8,000 Sqft
Acres 0.18
Property Description
Roomy split-level that is perfect for those looking for space. NEWER ROOF, AC, CARPET, APPLIANCES. TUB/SHOWER. Part of the one car garage has been converted into a music room, HOWEVER, seller will remove the dividing wall restoring the space to an oversized one car garage at buyer's request. The Four Season room on the main level expands the living space markedly making this home great for entertaining! The kitchen has new countertops, stainless appliances that convey (& are less than 2 yrs old) and a cute pantry with antique door. Use the sunny living room with its bamboo flooring as your formal living room or dining room. A large Family Room is off of the LR down a half flight of stairs in the lower level. A masonry fireplace has a Harmon pellet stove that was used by the sellers to heat the entire home! The lower level also houses a laundry with washer & dryer that convey, a full bath and 4th bedroom. Upstairs are 3 nicely sized bedrooms. ALL CARPET IS NEW. The rear yard is fenced and has a delightful firepit. See Disclosure for list of many updates.
Location
State PA
County Dauphin
Area Susquehanna Twp (14062)
Zoning RESIDENTIAL
Rooms
Other Rooms Living Room, Bedroom 2, Bedroom 3, Bedroom 4, Kitchen, Family Room, Bedroom 1, Sun/Florida Room
Basement Partial
Interior
Interior Features Carpet, Ceiling Fan(s), Combination Kitchen/Dining, Kitchen - Eat-In, Window Treatments, Wood Stove
Hot Water Electric
Heating Baseboard - Electric, Wood Burn Stove
Cooling Central A/C, Ceiling Fan(s)
Fireplaces Number 1
Fireplaces Type Brick, Wood
Equipment Built-In Microwave, Dishwasher, Dryer - Electric, Oven/Range - Electric, Refrigerator, Stainless Steel Appliances, Washer
Fireplace Y
Appliance Built-In Microwave, Dishwasher, Dryer - Electric, Oven/Range - Electric, Refrigerator, Stainless Steel Appliances, Washer
Heat Source Electric, Wood
Laundry Basement
Exterior
Fence Chain Link
Water Access N
Roof Type Composite
Accessibility None
Garage N
Building
Story 2
Sewer Public Sewer
Water Public
Architectural Style Split Level
Level or Stories 2
Additional Building Above Grade, Below Grade
New Construction N
Schools
High Schools Susquehanna Township
School District Susquehanna Township
Others
Pets Allowed Y
Senior Community No
Tax ID 62-059-093-000-0000
Ownership Fee Simple
SqFt Source Assessor
Acceptable Financing Cash, Conventional, FHA, VA
Listing Terms Cash, Conventional, FHA, VA
Financing Cash,Conventional,FHA,VA
Special Listing Condition Standard
Pets Allowed No Pet Restrictions
Read Less
Want to know what your home might be worth? Contact us for a FREE valuation!

Our team is ready to help you sell your home for the highest possible price ASAP

Bought with Non Member • Non Subscribing Office

GET MORE INFORMATION





