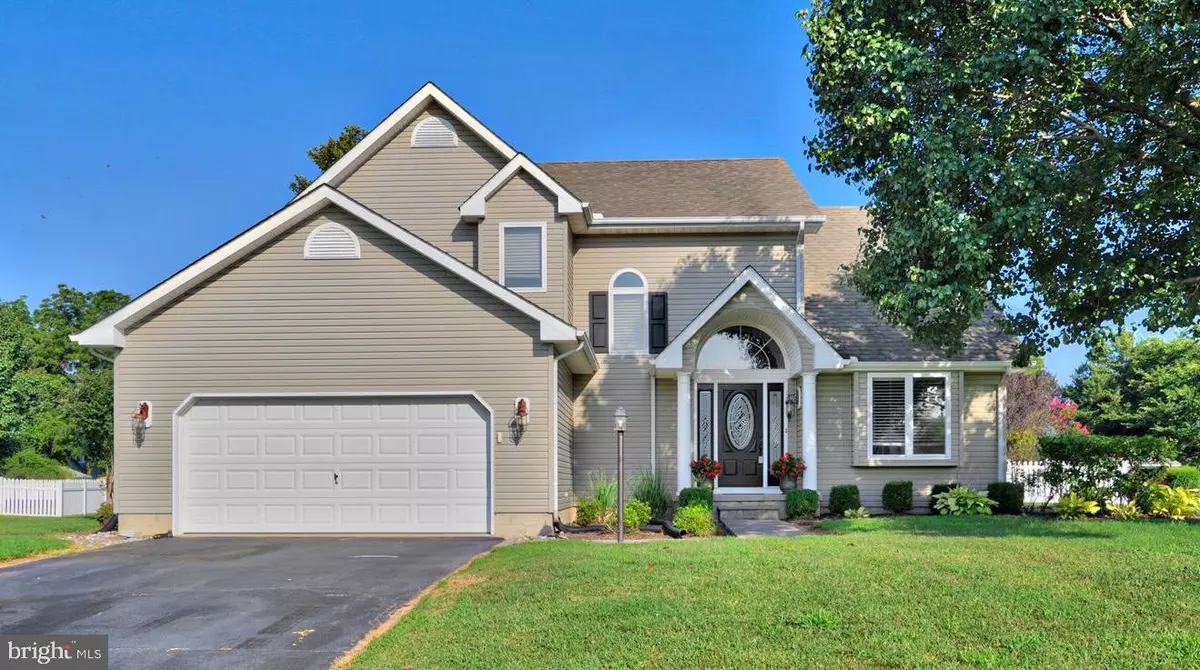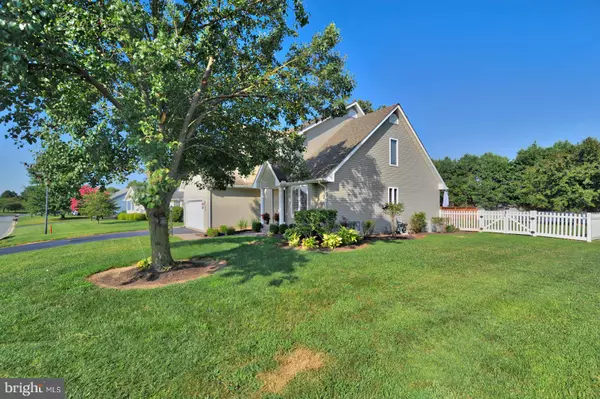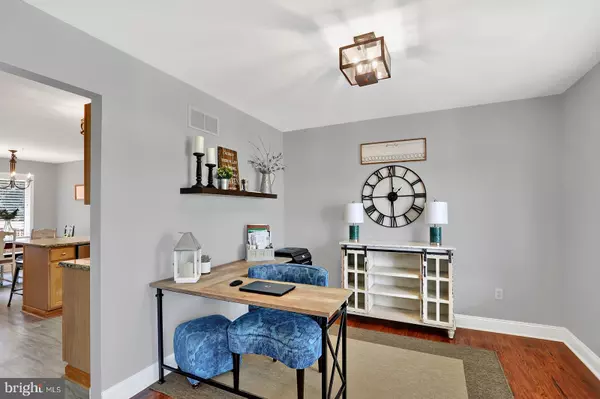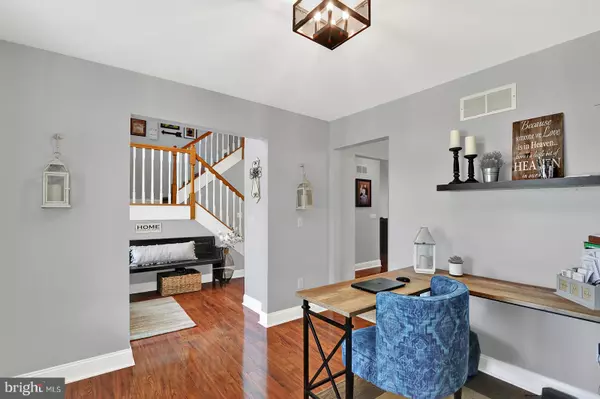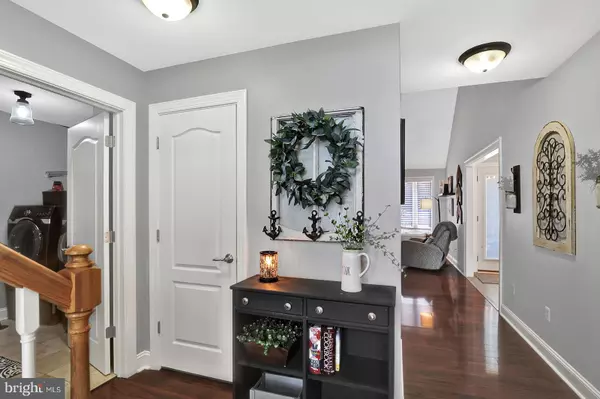$299,000
$299,900
0.3%For more information regarding the value of a property, please contact us for a free consultation.
74 SANDY HILL TRL Camden Wyoming, DE 19934
4 Beds
3 Baths
2,486 SqFt
Key Details
Sold Price $299,000
Property Type Single Family Home
Sub Type Detached
Listing Status Sold
Purchase Type For Sale
Square Footage 2,486 sqft
Price per Sqft $120
Subdivision Sandy Hill
MLS Listing ID DEKT231254
Sold Date 11/22/19
Style Contemporary
Bedrooms 4
Full Baths 2
Half Baths 1
HOA Fees $15/ann
HOA Y/N Y
Abv Grd Liv Area 2,486
Originating Board BRIGHT
Year Built 1999
Annual Tax Amount $1,343
Tax Year 2018
Lot Size 0.378 Acres
Acres 0.38
Lot Dimensions 94.80 x 173.57
Property Description
Take a look at this gorgeous contemporary home in Camden Wyoming, located within the wonderful neighborhood of Sandy Hill. Enter through the large foyer and to your right find what is currently being used as an office space but could also be configured as a formal dining room. Notice the elegant wood floors and upgrades throughout. Just beyond is the kitchen and informal dining area. The kitchen features granite countertops, stainless steel appliances and additional seating at the breakfast bar. The dining area is open to the large living room with 9ft+ Cathedral ceilings and a gas fireplace. The master bedroom with a beautifully done attached full bathroom is located on the first floor, with access to the deck and backyard through sliding glass doors. Also, on the first floor is a half bathroom as well as a laundry room just off the garage. The two-story ceilings make the entire home feel very open and airy. Three secondary bedrooms, each with a ceiling fan and a full bathroom are located on the second floor. Additional storage space is found within several rooms upstairs. The fourth small bedroom has an 11x5ft plywood floor within the wall and it has 11x3ft area with plywood floor in the wall behind the closet. Access the attic by the pull down steps and you have another 15x8 plywood floor area for even more storage, in total that is just over 200sqft of dedicated storage space! Out back is an expansive deck and fully fenced in yard, perfect for entertaining! This home sits in the award-winning Caesar Rodney school district and has quick and easy access to RT 13, RT 1 and Dover Air Force Base. This gorgeous home will not last long, schedule your private showing today!
Location
State DE
County Kent
Area Caesar Rodney (30803)
Zoning RS1
Rooms
Other Rooms Living Room, Dining Room, Primary Bedroom, Bedroom 2, Bedroom 3, Kitchen, Bedroom 1, Office
Main Level Bedrooms 1
Interior
Interior Features Carpet, Combination Kitchen/Dining, Dining Area, Entry Level Bedroom, Family Room Off Kitchen, Kitchen - Eat-In, Primary Bath(s), Wood Floors
Heating Forced Air
Cooling Central A/C
Flooring Carpet, Wood
Fireplaces Number 1
Fireplaces Type Gas/Propane
Equipment Dishwasher, Disposal, Exhaust Fan, Icemaker, Microwave, Oven/Range - Gas, Range Hood, Refrigerator
Fireplace Y
Appliance Dishwasher, Disposal, Exhaust Fan, Icemaker, Microwave, Oven/Range - Gas, Range Hood, Refrigerator
Heat Source Natural Gas
Laundry Main Floor
Exterior
Exterior Feature Deck(s)
Parking Features Garage - Front Entry, Garage Door Opener, Inside Access
Garage Spaces 2.0
Water Access N
Accessibility None
Porch Deck(s)
Attached Garage 2
Total Parking Spaces 2
Garage Y
Building
Story 2
Foundation Brick/Mortar, Crawl Space
Sewer Public Sewer
Water Public
Architectural Style Contemporary
Level or Stories 2
Additional Building Above Grade, Below Grade
Structure Type 9'+ Ceilings,Cathedral Ceilings
New Construction N
Schools
Elementary Schools Nellie Hughes Stokes
Middle Schools Fred Fifer Iii
High Schools Caesar Rodney
School District Caesar Rodney
Others
Senior Community No
Tax ID NM-00-09412-01-0300-000
Ownership Fee Simple
SqFt Source Assessor
Acceptable Financing Cash, Conventional, FHA, FHA 203(b), FHA 203(k), VA, USDA
Listing Terms Cash, Conventional, FHA, FHA 203(b), FHA 203(k), VA, USDA
Financing Cash,Conventional,FHA,FHA 203(b),FHA 203(k),VA,USDA
Special Listing Condition Standard
Read Less
Want to know what your home might be worth? Contact us for a FREE valuation!

Our team is ready to help you sell your home for the highest possible price ASAP

Bought with Kimberly R Rivera • Keller Williams Realty Central-Delaware

GET MORE INFORMATION

