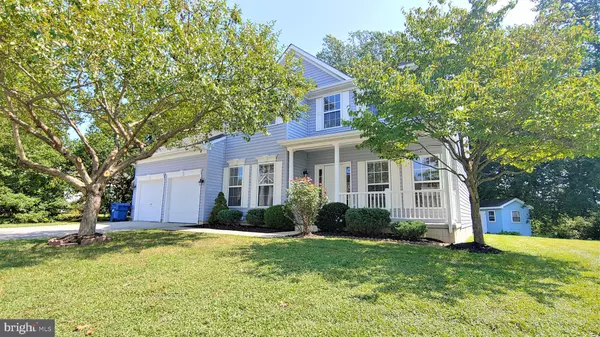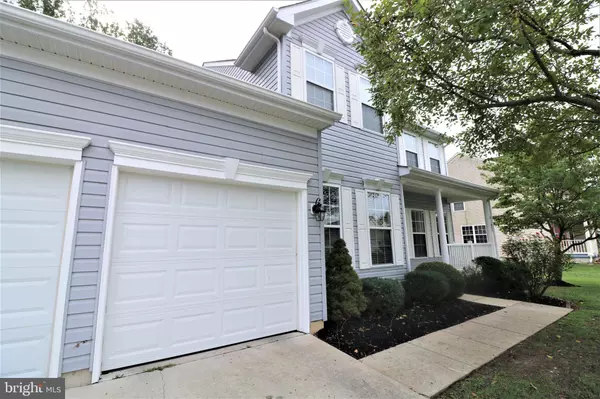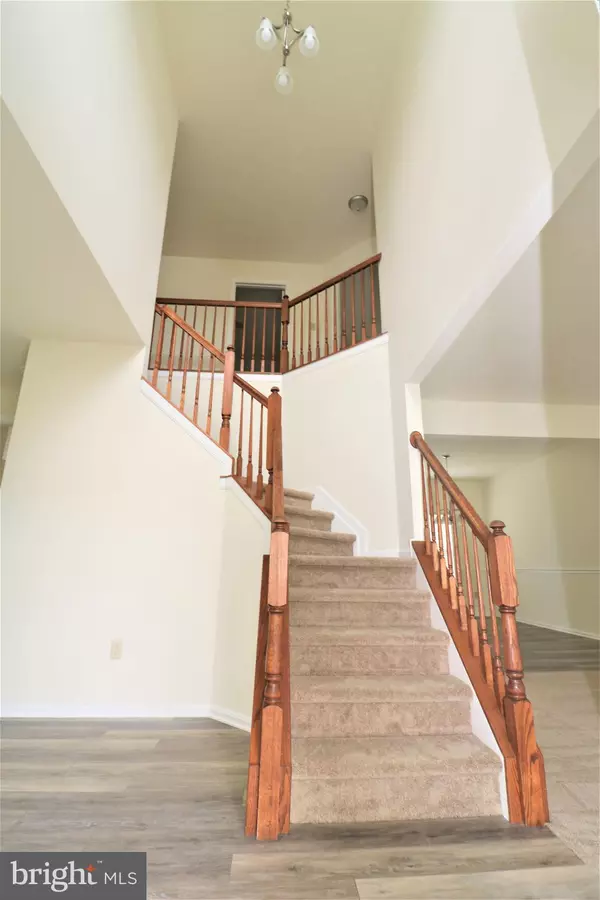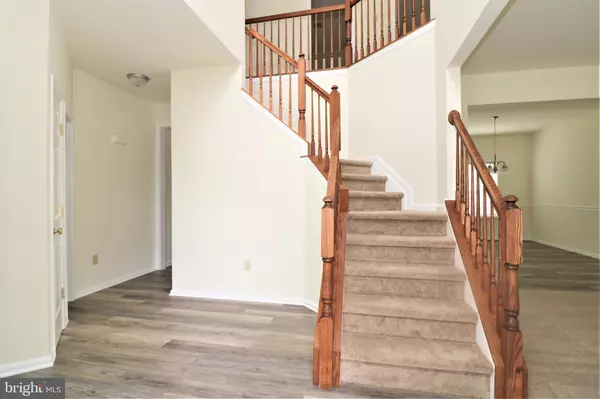$315,000
$325,000
3.1%For more information regarding the value of a property, please contact us for a free consultation.
51 VINING RUN Camden Wyoming, DE 19934
4 Beds
3 Baths
3,564 SqFt
Key Details
Sold Price $315,000
Property Type Single Family Home
Sub Type Detached
Listing Status Sold
Purchase Type For Sale
Square Footage 3,564 sqft
Price per Sqft $88
Subdivision Pharsalia
MLS Listing ID DEKT232952
Sold Date 11/25/19
Style Contemporary
Bedrooms 4
Full Baths 2
Half Baths 1
HOA Fees $20/ann
HOA Y/N Y
Abv Grd Liv Area 3,564
Originating Board BRIGHT
Year Built 2001
Tax Year 2018
Lot Size 0.324 Acres
Acres 0.32
Lot Dimensions 86.00 x 163.93
Property Sub-Type Detached
Property Description
Tour this home today! This 4 bedroom, 3.5 bath home is walking distance to multiple schools in the Caesar Rodney School district. It is also conveniently located close to Rt 13, the Dover Air Force Base, easy and quick access to Rt 1, as well as close to shops and dining. The home sits on over a quarter of an acre and has a backyard with a playground and shed, also backs up to part of Brecknock Park and it's trails! The home has great curb appeal, complete with a landscaped front yard. It offers a 2 car garage as well as driveway parking. Enjoy the outdoors on the front porch that has new vinyl railing or the back deck that has been power washed, painted and sealed. Inside, you will find brand new floors throughout the whole house, including carpet and LVP. It has also been freshly painted. The kitchen has brand new granite counter tops, beautiful 36 in wood cabinets and matching white appliances. The stove and microwave are brand new, as well as the double sink. The open floor plan is perfect for entertaining, directly off the kitchen is a breakfast area with access to the back deck, and the sunken living room with ceiling fan, fireplace, and big windows to allow natural light to come in. This room also has 12+ ft ceilings! In addition to all this living space, there is also a formal dining area, family room and office on the main floor. Another great feature is the FINISHED BASEMENT! Turn the extra room into a bedroom, gym, play room, theater room, or library! The third full bath is located next to the unfinished room perfect for storage. The square footage reflects and includes the 1220 sq ft in the finished basement. On the second floor of the home, there are three very well sized bedrooms in addition to the large master bedroom that has two walk in closets and larger master bath. The list just goes on with this property!
Location
State DE
County Kent
Area Caesar Rodney (30803)
Zoning RES
Rooms
Other Rooms Living Room, Dining Room, Primary Bedroom, Bedroom 2, Bedroom 3, Bedroom 4, Kitchen, Family Room, Breakfast Room
Basement Full, Partially Finished
Interior
Cooling Central A/C
Fireplaces Number 1
Fireplace Y
Heat Source Natural Gas
Exterior
Parking Features Built In, Garage - Front Entry, Garage Door Opener
Garage Spaces 2.0
Water Access N
Accessibility None
Attached Garage 2
Total Parking Spaces 2
Garage Y
Building
Story 2
Sewer Public Sewer
Water Public
Architectural Style Contemporary
Level or Stories 2
Additional Building Above Grade, Below Grade
New Construction N
Schools
School District Caesar Rodney
Others
Senior Community No
Tax ID NM-02-08519-03-0400-000
Ownership Fee Simple
SqFt Source Estimated
Special Listing Condition Standard
Read Less
Want to know what your home might be worth? Contact us for a FREE valuation!

Our team is ready to help you sell your home for the highest possible price ASAP

Bought with Sylvia W Pankonien • RE/MAX Horizons Inc
GET MORE INFORMATION





