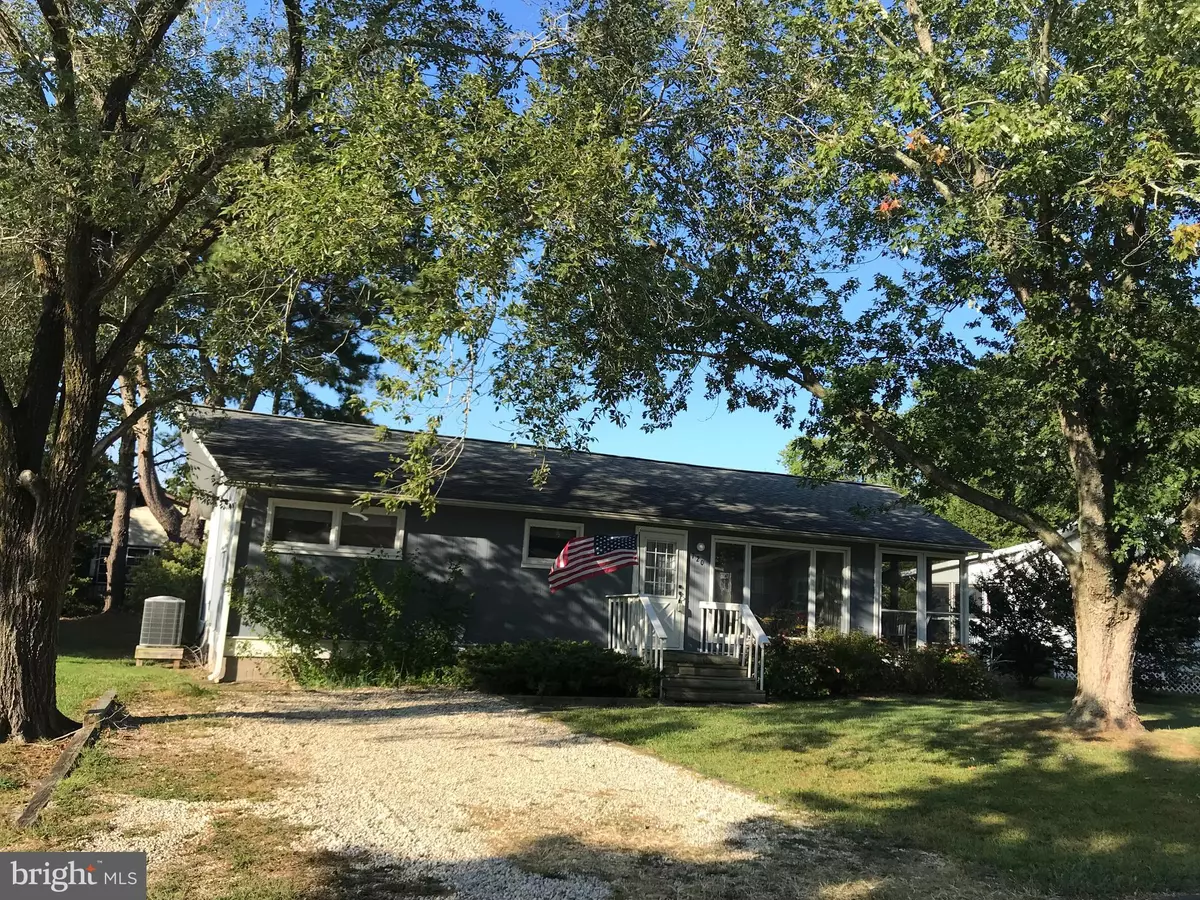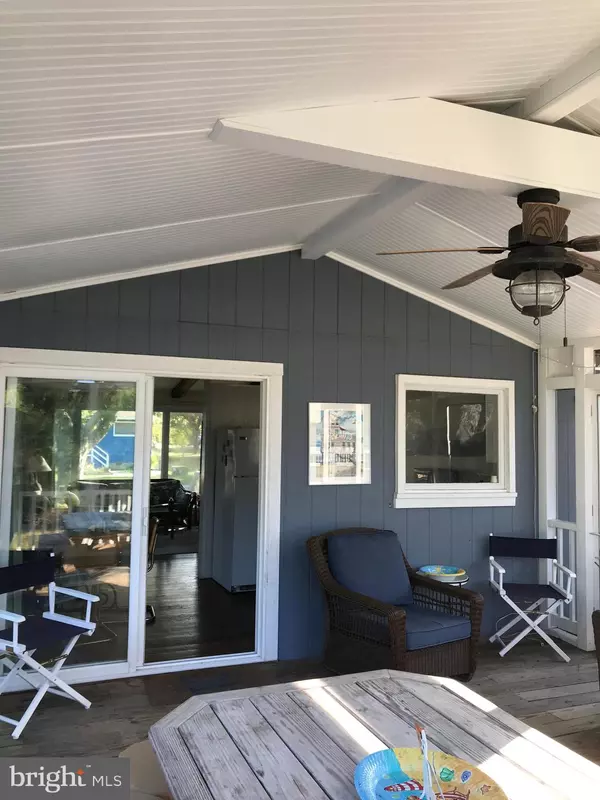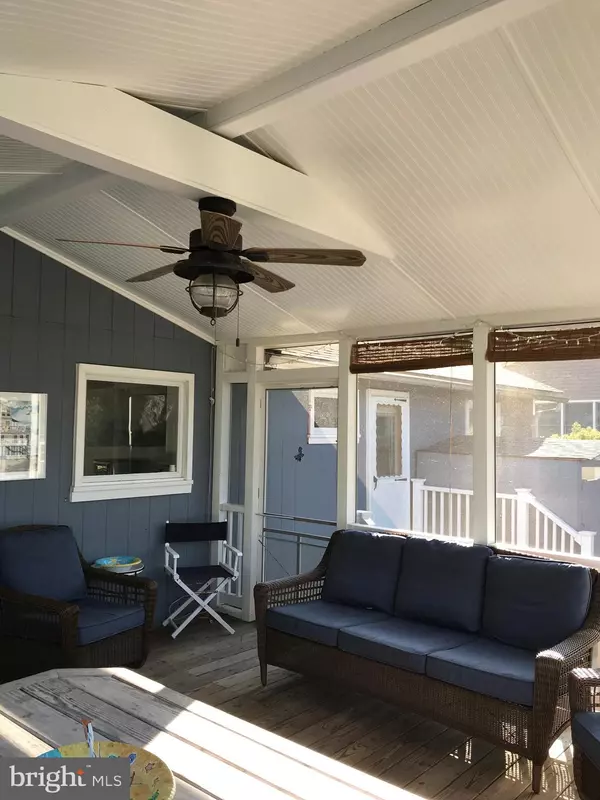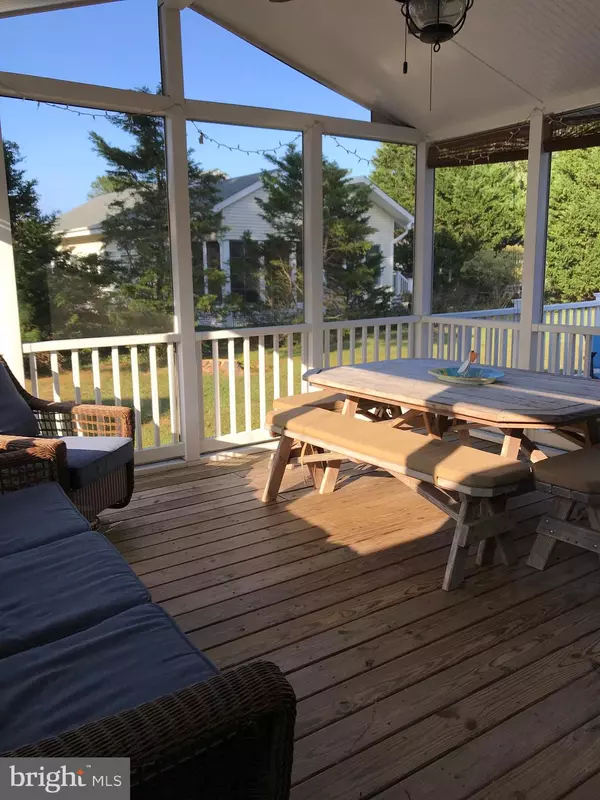$377,000
$400,000
5.8%For more information regarding the value of a property, please contact us for a free consultation.
720 FENWOOD CIR Bethany Beach, DE 19930
3 Beds
1 Bath
972 SqFt
Key Details
Sold Price $377,000
Property Type Single Family Home
Sub Type Detached
Listing Status Sold
Purchase Type For Sale
Square Footage 972 sqft
Price per Sqft $387
Subdivision Bethany West
MLS Listing ID DESU148888
Sold Date 11/25/19
Style Coastal,Ranch/Rambler
Bedrooms 3
Full Baths 1
HOA Fees $50/ann
HOA Y/N Y
Abv Grd Liv Area 972
Originating Board BRIGHT
Year Built 1970
Annual Tax Amount $1,296
Tax Year 2019
Lot Size 7,841 Sqft
Acres 0.18
Lot Dimensions 81.00 x 100.00
Property Description
Adorable updated Classic Bethany Beach Cottage with unbelievable outdoor space - outside shower, 2 screen porches and 2 decks, one of which includes "stadium seating" for corn hole tournaments! Bethany West is one of the premier in-Town communities with many amenities and a low HOA cost. Enjoy 2 pools, several tennis courts, water access to the intra-coastal waterway for carry-in watercraft, fitness center, playground, etc. Parking passes available for in-Town parking without paying the meters! Bathroom and kitchen updated less than 2 years ago. Solid rental history with much more potential. Shuttle bus available to ride into Town. Don't miss this opportunity to own this fabulous Beach Cottage in the Town of Bethany Beach with its Family Friendly Boardwalk. Close to the big Boardwalks of Rehoboth Beach and Ocean City, MD. Enjoy tax-free outlet shopping in Rehoboth Beach, and all the fine dining and Family dining the Delaware Resort Area offers. Low Delaware property taxes make this a must see property! When the Sellers were asked what they loved about the property, and what they wanted the new owners to know about the property, this was their response: "Not sure it s possible for us to explain how much we loved the place over the years! We bought Fenwood in 2000. It was the perfect size summer home for our family with three small kids. The street was always quiet even in the middle of summer. Convenient to pools, shops and a short walk to church we enjoyed it for 17 years. As the kids grew we d bike into town or the beach. We loved the space and screened in porches for entertaining, card games, eating crabs and family dinners. We hope you enjoy the house as much as we did."
Location
State DE
County Sussex
Area Baltimore Hundred (31001)
Zoning TN
Direction South
Rooms
Other Rooms Storage Room, Screened Porch
Main Level Bedrooms 3
Interior
Interior Features Attic, Breakfast Area, Combination Dining/Living, Entry Level Bedroom, Exposed Beams, Floor Plan - Open, Window Treatments, Wood Floors
Hot Water Electric
Heating Central, Forced Air, Heat Pump - Electric BackUp
Cooling Central A/C, Heat Pump(s)
Flooring Hardwood, Vinyl, Wood
Equipment Dishwasher, Disposal, Dryer - Electric, Dryer - Front Loading, Microwave, Oven/Range - Electric, Refrigerator, Washer, Water Heater
Furnishings Yes
Fireplace N
Window Features Double Pane,Screens
Appliance Dishwasher, Disposal, Dryer - Electric, Dryer - Front Loading, Microwave, Oven/Range - Electric, Refrigerator, Washer, Water Heater
Heat Source Electric
Laundry Main Floor, Dryer In Unit, Has Laundry, Washer In Unit
Exterior
Exterior Feature Deck(s), Enclosed, Porch(es), Patio(s), Screened
Garage Spaces 5.0
Utilities Available Cable TV Available, Phone Available
Amenities Available Basketball Courts, Club House, Common Grounds, Community Center, Exercise Room, Fitness Center, Game Room, Meeting Room, Party Room, Pier/Dock, Pool - Outdoor, Recreational Center, Swimming Pool, Tennis Courts, Tot Lots/Playground, Volleyball Courts, Water/Lake Privileges
Water Access Y
Water Access Desc Canoe/Kayak,Private Access
Roof Type Architectural Shingle
Street Surface Black Top
Accessibility 2+ Access Exits, Level Entry - Main
Porch Deck(s), Enclosed, Porch(es), Patio(s), Screened
Road Frontage Boro/Township
Total Parking Spaces 5
Garage N
Building
Lot Description Front Yard, Partly Wooded, Rear Yard, SideYard(s)
Story 1
Foundation Crawl Space
Sewer Public Sewer
Water Public
Architectural Style Coastal, Ranch/Rambler
Level or Stories 1
Additional Building Above Grade, Below Grade
Structure Type Dry Wall,Cathedral Ceilings,Beamed Ceilings,9'+ Ceilings,Paneled Walls,Vaulted Ceilings
New Construction N
Schools
School District Indian River
Others
Pets Allowed Y
HOA Fee Include Common Area Maintenance,Management,Pool(s),Recreation Facility,Pier/Dock Maintenance
Senior Community No
Tax ID 134-13.00-369.00
Ownership Fee Simple
SqFt Source Assessor
Acceptable Financing Cash, Conventional
Horse Property N
Listing Terms Cash, Conventional
Financing Cash,Conventional
Special Listing Condition Standard
Pets Allowed No Pet Restrictions
Read Less
Want to know what your home might be worth? Contact us for a FREE valuation!

Our team is ready to help you sell your home for the highest possible price ASAP

Bought with Mark D'ambrogi • Crowley Associates Realty
GET MORE INFORMATION





