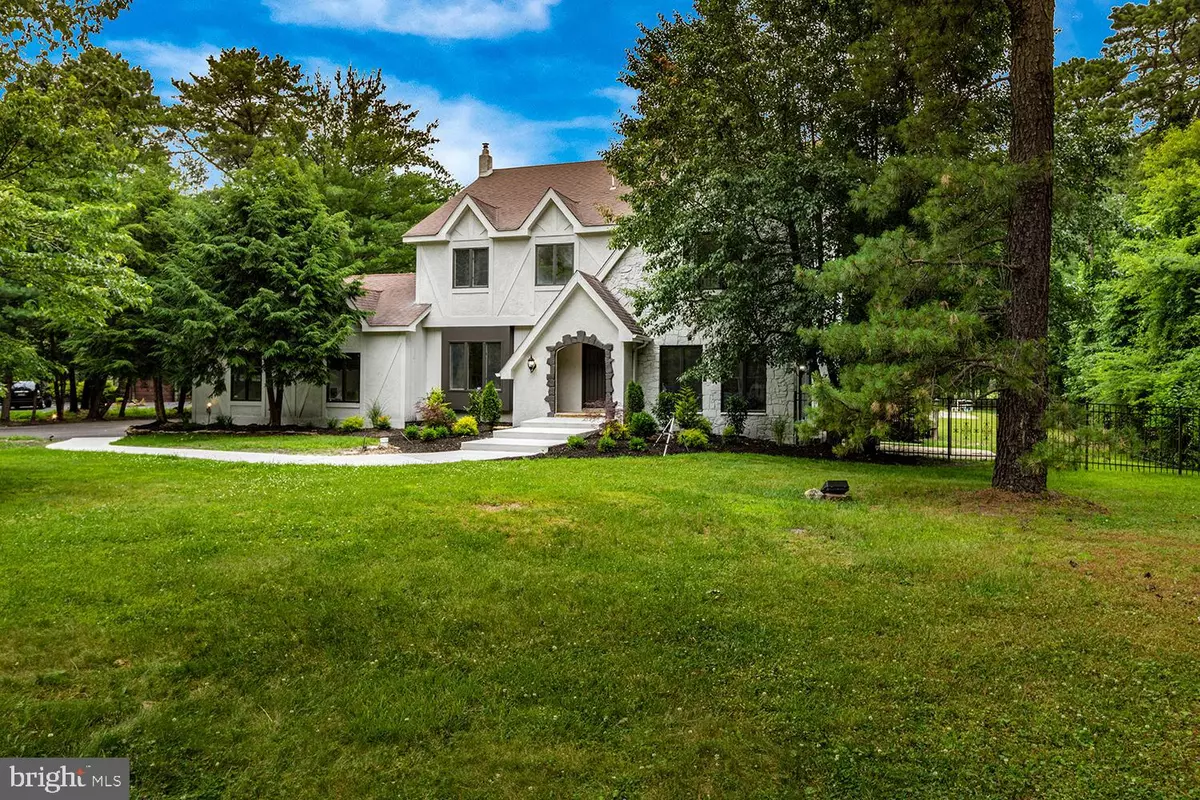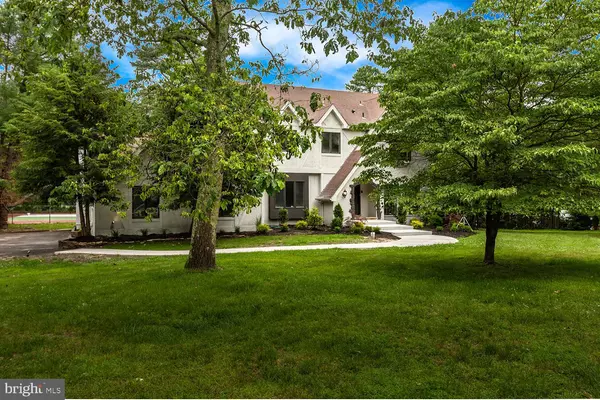$430,000
$459,000
6.3%For more information regarding the value of a property, please contact us for a free consultation.
111 BORTONS RD Marlton, NJ 08053
4 Beds
3 Baths
3,636 SqFt
Key Details
Sold Price $430,000
Property Type Single Family Home
Sub Type Detached
Listing Status Sold
Purchase Type For Sale
Square Footage 3,636 sqft
Price per Sqft $118
Subdivision Little Mill
MLS Listing ID NJBL349322
Sold Date 11/22/19
Style Contemporary
Bedrooms 4
Full Baths 2
Half Baths 1
HOA Y/N N
Abv Grd Liv Area 3,636
Originating Board BRIGHT
Year Built 1979
Annual Tax Amount $17,678
Tax Year 2019
Lot Size 0.999 Acres
Acres 1.0
Lot Dimensions 150.00 x 290.00
Property Description
Seller is motivated - bring offers Location, location, location - this home is situated on a large private property in the desirable Little Mill golf & country club section of Marlton.. This 4 bedroom, tudor style home offers grand entertaining spaces inside and out. From the entrance, you get the sense that something exciting awaits - with updated flooring and contrasting wood and neutral color palettes - the updates feel fresh, modern and on trend. The entry is flanked by a living room on one side and a formal dining room on the other -the dining room opens to a completely renovated and open kitchen - where you can see holidays and parties flowing between rooms. The kitchen was done to dramatic detail - using the dark hardwood floors to contrast and add drama to the white cabinets and marble countertops. This is a dream kitchen; large enough for little sous chefs and guests. A center island features contrasting cabinets in a rich dark tone with plenty of additional storage and a wine refrigerator. Pendant lighting makes it easy to dine at the island and the french door & windows bring natural light and the outdoors in. The kitchen continues to a dining area and homework nook. From the kitchen is a dramatic nod to the tudor detail - a gentlemen s room with fireplace and dark wood all around - picture billiards, a library and holidays being played out in this space. The first floor also offers a more casual family room with a stone fireplace off the kitchen that opens to an enclosed garden room with a sunken hot tub. This room becomes the lead-in to the outdoor space which includes a large deck, a private and wooded yard with a tennis court and pool. This home was created for entertaining and takes staycation to a whole new level! An updated half bath completes the first floor. Upstairs has been re-appointed with fresh carpeting, wall color and lighting and features three bedrooms an updated full bath and an oversized laundry area. The master bedroom is an en-suite; large, stylish and bathed in natural light and opens to a surprising bonus loft space. The master loft is large and can be used as a private office, reading room, exercise space or an incredible dressing room/closet. This home offers wonderful spaces and great updates in a location second to none.
Location
State NJ
County Burlington
Area Evesham Twp (20313)
Zoning RD-2
Rooms
Other Rooms Living Room, Dining Room, Bedroom 2, Bedroom 3, Bedroom 4, Kitchen, Family Room, Breakfast Room, Bedroom 1, Loft, Office
Interior
Heating Forced Air
Cooling Central A/C, Ductless/Mini-Split
Window Features Casement
Heat Source Natural Gas
Laundry Upper Floor
Exterior
Parking Features Garage Door Opener, Garage - Side Entry
Garage Spaces 5.0
Pool In Ground
Water Access N
Roof Type Shingle
Accessibility None
Attached Garage 5
Total Parking Spaces 5
Garage Y
Building
Story 2.5
Foundation Crawl Space
Sewer On Site Septic
Water Private
Architectural Style Contemporary
Level or Stories 2.5
Additional Building Above Grade, Below Grade
New Construction N
Schools
High Schools Cherokee H.S.
School District Evesham Township
Others
Senior Community No
Tax ID 13-00054-00006 05
Ownership Fee Simple
SqFt Source Assessor
Acceptable Financing FHA, Cash, Conventional
Horse Property N
Listing Terms FHA, Cash, Conventional
Financing FHA,Cash,Conventional
Special Listing Condition Standard
Read Less
Want to know what your home might be worth? Contact us for a FREE valuation!

Our team is ready to help you sell your home for the highest possible price ASAP

Bought with Amanda McGinnis • RE/MAX ONE Realty-Moorestown
GET MORE INFORMATION





