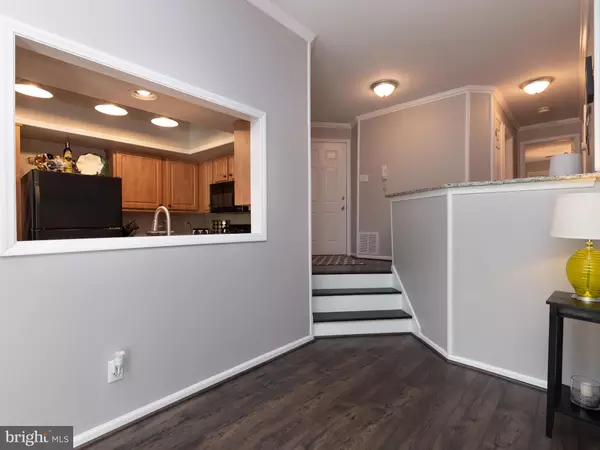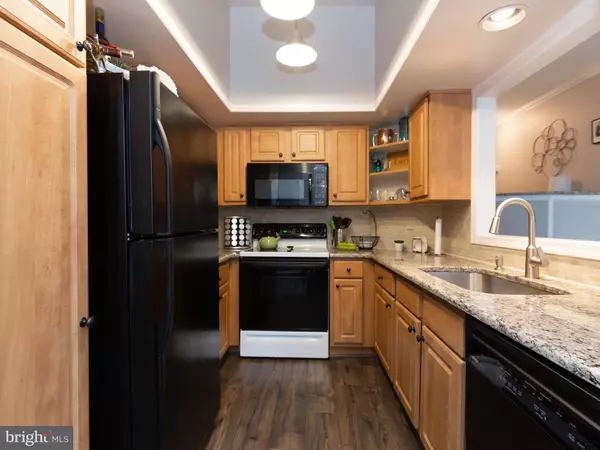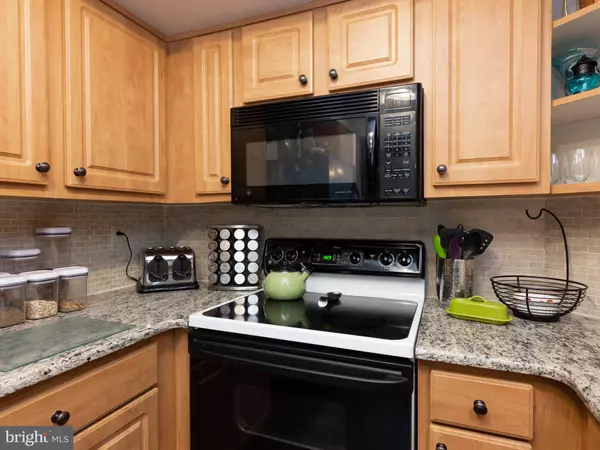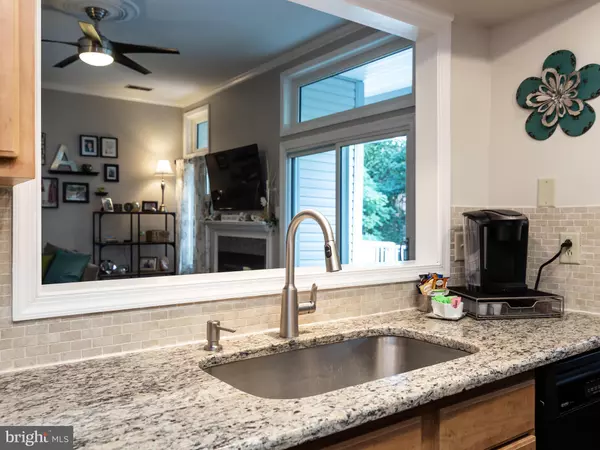$175,000
$175,000
For more information regarding the value of a property, please contact us for a free consultation.
3405 BIRCH CIR Wilmington, DE 19808
2 Beds
2 Baths
Key Details
Sold Price $175,000
Property Type Condo
Sub Type Condo/Co-op
Listing Status Sold
Purchase Type For Sale
Subdivision Birch Pointe
MLS Listing ID DENC487346
Sold Date 11/22/19
Style Other
Bedrooms 2
Full Baths 2
Condo Fees $350/mo
HOA Y/N N
Originating Board BRIGHT
Year Built 1984
Annual Tax Amount $1,817
Tax Year 2019
Lot Dimensions 0.00 x 0.00
Property Description
Many upgrades in this 2 bedroom 2 bath condo conveniently located in Pike Creek. New quality laminate in main living areas and newer carpets in bedrooms. Both bathrooms professionally renovated with custom tiles. Renovated kitchen with granite counter tops. Newer windows, electric FP and laundry in unit. Birch Point has a great condo association, well organized and financed. This home has been meticulously maintained offering secured entrances. Make your appointment today!
Location
State DE
County New Castle
Area Elsmere/Newport/Pike Creek (30903)
Zoning NCAP
Direction Northeast
Rooms
Other Rooms Dining Room, Bedroom 2, Kitchen, Family Room, Bedroom 1, Bathroom 1, Bathroom 2
Main Level Bedrooms 2
Interior
Interior Features Breakfast Area, Carpet, Ceiling Fan(s), Crown Moldings, Family Room Off Kitchen, Primary Bath(s), Pantry, Recessed Lighting, Skylight(s), Upgraded Countertops, Wood Floors
Hot Water Electric
Heating Heat Pump(s)
Cooling Central A/C
Flooring Ceramic Tile, Carpet, Hardwood
Fireplaces Number 1
Fireplaces Type Electric
Equipment Built-In Microwave, Built-In Range, Dishwasher
Furnishings No
Fireplace Y
Window Features Double Pane,Energy Efficient
Appliance Built-In Microwave, Built-In Range, Dishwasher
Heat Source Electric
Laundry Has Laundry, Main Floor
Exterior
Parking On Site 1
Utilities Available Cable TV, Electric Available, Fiber Optics Available
Amenities Available Bike Trail, Cable, Common Grounds, Storage Bin
Water Access N
Roof Type Shingle
Accessibility 2+ Access Exits
Garage N
Building
Story 1.5
Sewer Public Septic
Water Public
Architectural Style Other
Level or Stories 1.5
Additional Building Above Grade, Below Grade
Structure Type 9'+ Ceilings
New Construction N
Schools
School District Red Clay Consolidated
Others
Pets Allowed Y
HOA Fee Include Cable TV,Common Area Maintenance,Ext Bldg Maint,Lawn Maintenance,Sewer,Trash,Water
Senior Community No
Tax ID 08-042.20-035.C.0009
Ownership Condominium
Security Features Intercom
Acceptable Financing Cash, Conventional, FHVA
Listing Terms Cash, Conventional, FHVA
Financing Cash,Conventional,FHVA
Special Listing Condition Standard
Pets Allowed Cats OK, Dogs OK
Read Less
Want to know what your home might be worth? Contact us for a FREE valuation!

Our team is ready to help you sell your home for the highest possible price ASAP

Bought with Susan H Mathews • Long & Foster Real Estate, Inc.

GET MORE INFORMATION





