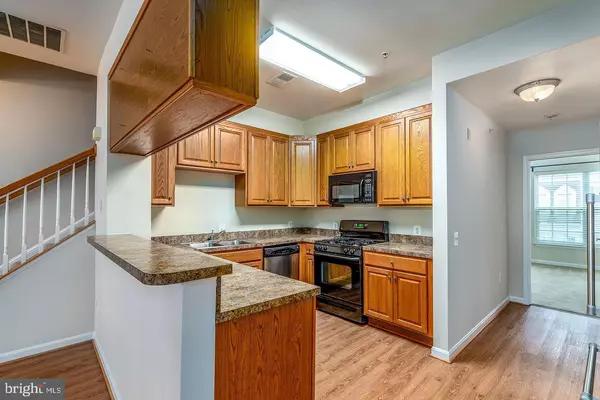$275,000
$277,500
0.9%For more information regarding the value of a property, please contact us for a free consultation.
1826 CEDAR COVE WAY #3 Woodbridge, VA 22191
4 Beds
4 Baths
1,926 SqFt
Key Details
Sold Price $275,000
Property Type Condo
Sub Type Condo/Co-op
Listing Status Sold
Purchase Type For Sale
Square Footage 1,926 sqft
Price per Sqft $142
Subdivision The Commons On William Square
MLS Listing ID VAPW481764
Sold Date 11/22/19
Style Colonial,Unit/Flat
Bedrooms 4
Full Baths 3
Half Baths 1
Condo Fees $302/mo
HOA Y/N N
Abv Grd Liv Area 1,926
Originating Board BRIGHT
Year Built 2005
Annual Tax Amount $2,976
Tax Year 2019
Property Description
You'll love this 4 bedroom, 2.5 bath end unit upper-level townhouse style condo with 1-car garage. Walk into an open layout with brand new flooring, and a luxurious 3-way gas fireplace that separates the dining and living area. Off the main floor, you will find two entrances to your new, low maintenance, full-length TREX deck. The kitchen has new countertops, breakfast bar, pantry, and more. The main level master bedroom has large his and hers walk-in closets, a ceiling fan, and great windows. The spacious master bathroom features dual vanity sinks and a shower/tub combo with a separate stall shower. The upper-level doesn't disappoint with an amazing landing space, separate laundry room, full bathroom, two bedrooms, and large third bonus room with so many uses . Brand new carpet in the master bedroom, stairs, and entire upper level. New paint throughout. New garage door and tons of style! Conveniently located just off the Prince William Parkway, a skip away from I-95, and close to commuter lots, OmniRide, and VRE making a commute a breeze. You also have Potomac Mills, Stonebridge Shopping Center and more. Don't miss out! Call Today!!!
Location
State VA
County Prince William
Zoning R16
Rooms
Other Rooms Dining Room, Primary Bedroom, Bedroom 2, Bedroom 3, Bedroom 4, Kitchen, Family Room, Laundry, Primary Bathroom, Half Bath
Main Level Bedrooms 1
Interior
Interior Features Carpet, Combination Dining/Living, Entry Level Bedroom, Family Room Off Kitchen, Pantry, Stall Shower, Tub Shower, Walk-in Closet(s)
Heating Central
Cooling Central A/C
Fireplaces Number 1
Fireplaces Type Double Sided, Gas/Propane
Equipment Built-In Microwave, Dishwasher, Disposal, Dryer, Oven/Range - Gas, Refrigerator, Washer, Water Heater
Fireplace Y
Appliance Built-In Microwave, Dishwasher, Disposal, Dryer, Oven/Range - Gas, Refrigerator, Washer, Water Heater
Heat Source Natural Gas
Laundry Upper Floor, Washer In Unit, Dryer In Unit
Exterior
Parking Features Garage - Front Entry, Garage Door Opener
Garage Spaces 1.0
Amenities Available Tot Lots/Playground
Water Access N
Accessibility None
Attached Garage 1
Total Parking Spaces 1
Garage Y
Building
Story 2
Sewer Public Sewer
Water Public
Architectural Style Colonial, Unit/Flat
Level or Stories 2
Additional Building Above Grade, Below Grade
New Construction N
Schools
Elementary Schools Vaughan
Middle Schools Woodbridge
High Schools Freedom
School District Prince William County Public Schools
Others
Pets Allowed Y
HOA Fee Include Common Area Maintenance,Ext Bldg Maint,Lawn Maintenance,Management,Sewer,Snow Removal,Trash
Senior Community No
Tax ID 8392-43-3309.02
Ownership Condominium
Acceptable Financing Cash, Conventional, VA, Other
Listing Terms Cash, Conventional, VA, Other
Financing Cash,Conventional,VA,Other
Special Listing Condition Standard
Pets Allowed Cats OK, Dogs OK
Read Less
Want to know what your home might be worth? Contact us for a FREE valuation!

Our team is ready to help you sell your home for the highest possible price ASAP

Bought with Garrey F Ashton • Exit Flagship Realty
GET MORE INFORMATION





