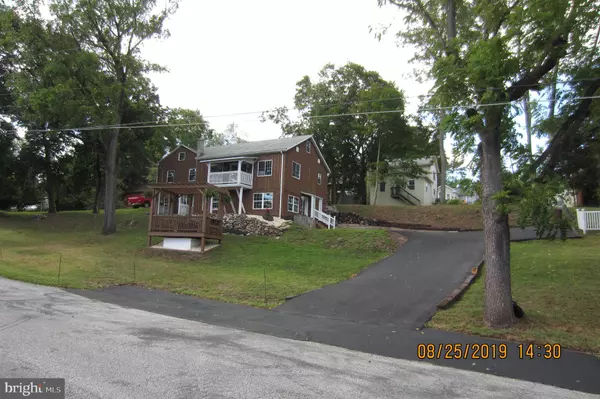$198,000
$198,000
For more information regarding the value of a property, please contact us for a free consultation.
515 FRONT ST Marysville, PA 17053
3 Beds
2 Baths
1,966 SqFt
Key Details
Sold Price $198,000
Property Type Single Family Home
Sub Type Detached
Listing Status Sold
Purchase Type For Sale
Square Footage 1,966 sqft
Price per Sqft $100
Subdivision None Available
MLS Listing ID PAPY101274
Sold Date 11/22/19
Style Cape Cod
Bedrooms 3
Full Baths 2
HOA Y/N N
Abv Grd Liv Area 1,368
Originating Board BRIGHT
Year Built 1900
Annual Tax Amount $2,497
Tax Year 2019
Lot Size 0.420 Acres
Acres 0.42
Property Description
Beautifully remodeled home on the hill. Country setting close to all amenities. 3 Bedrooms, 2 Large Full Baths. All new kitchen with stainless steel appliances and hand made countertops. Dining Area opens into Large living room with french doors that lead out to covered balcony. 2 Bedrooms on the main floor. Large bedroom on the second floor. 600 finished square feet in the walk out basement with tons of natural light. Incredible handmade bar with full size fridge and freezer. Plenty of unfinished area for storage and/or workshop. Pergola with seating and propane fire pit. Newly black topped driveway with off street parking for more than 8 vehicles. Additional off street parking on opposite side of home. All new replacement windows throughout. All new exterior wood siding. All bathroom, kitchen, and lighting fixtures brand new throughout. Incredible craftsmanship that can be seen in the pics, but can only be appreciated in person. ***5 Recently Purchased floor A/C Units Convey**
Location
State PA
County Perry
Area Marysville Boro (150150)
Zoning RESIDENTIAL
Rooms
Other Rooms Living Room, Dining Room, Bedroom 2, Bedroom 3, Kitchen, Family Room, Bedroom 1, Laundry, Bathroom 1, Bathroom 2
Basement Partially Finished, Walkout Level
Main Level Bedrooms 2
Interior
Interior Features Bar, Ceiling Fan(s), Dining Area, Entry Level Bedroom, Kitchen - Gourmet, Primary Bath(s), Stall Shower, Tub Shower, Upgraded Countertops, Walk-in Closet(s), Wet/Dry Bar, Window Treatments, Wood Floors, Wood Stove
Heating Hot Water
Cooling Multi Units
Equipment Built-In Microwave, Cooktop, Dishwasher, Dryer, Energy Efficient Appliances, ENERGY STAR Clothes Washer, ENERGY STAR Dishwasher, ENERGY STAR Refrigerator, Extra Refrigerator/Freezer, Microwave, Oven - Self Cleaning, Oven/Range - Electric, Stainless Steel Appliances, Stove, Washer
Window Features Double Hung,Double Pane,Energy Efficient,Insulated,Replacement,Vinyl Clad
Appliance Built-In Microwave, Cooktop, Dishwasher, Dryer, Energy Efficient Appliances, ENERGY STAR Clothes Washer, ENERGY STAR Dishwasher, ENERGY STAR Refrigerator, Extra Refrigerator/Freezer, Microwave, Oven - Self Cleaning, Oven/Range - Electric, Stainless Steel Appliances, Stove, Washer
Heat Source Oil
Laundry Has Laundry, Main Floor
Exterior
Garage Spaces 11.0
Water Access N
Roof Type Composite
Accessibility 2+ Access Exits, Doors - Swing In
Total Parking Spaces 11
Garage N
Building
Lot Description Sloping
Story 2.5
Sewer Public Sewer
Water Public
Architectural Style Cape Cod
Level or Stories 2.5
Additional Building Above Grade, Below Grade
New Construction N
Schools
Elementary Schools Susquenita
Middle Schools Susquenita
High Schools Susquenita
School District Susquenita
Others
Senior Community No
Tax ID 150-152.03-084.000
Ownership Fee Simple
SqFt Source Assessor
Acceptable Financing Cash, Conventional, FHA, USDA
Listing Terms Cash, Conventional, FHA, USDA
Financing Cash,Conventional,FHA,USDA
Special Listing Condition Standard
Read Less
Want to know what your home might be worth? Contact us for a FREE valuation!

Our team is ready to help you sell your home for the highest possible price ASAP

Bought with JOHN H WALAK • John H. Walak Real Estate

GET MORE INFORMATION





