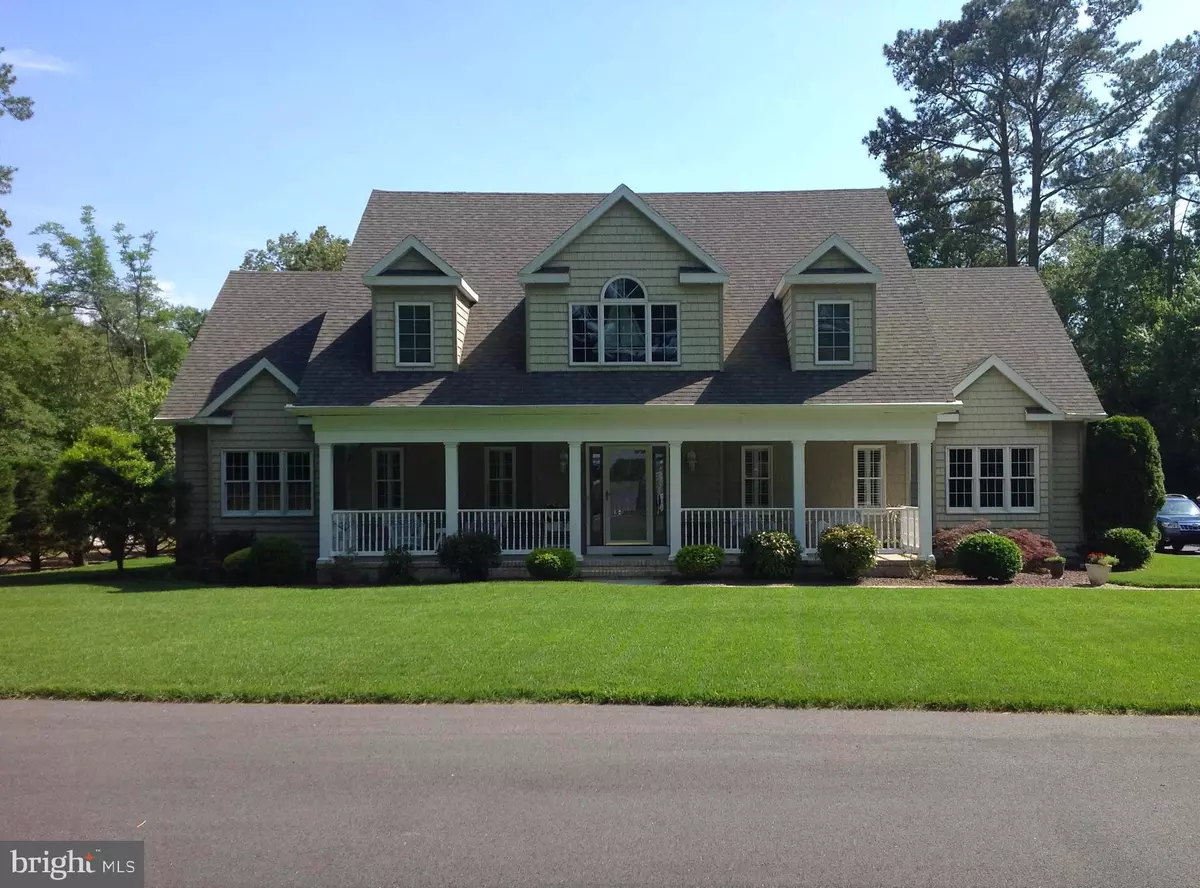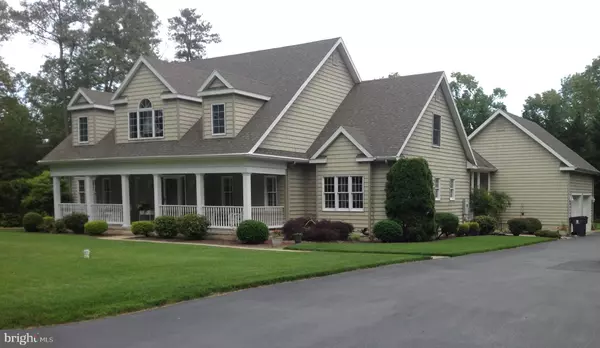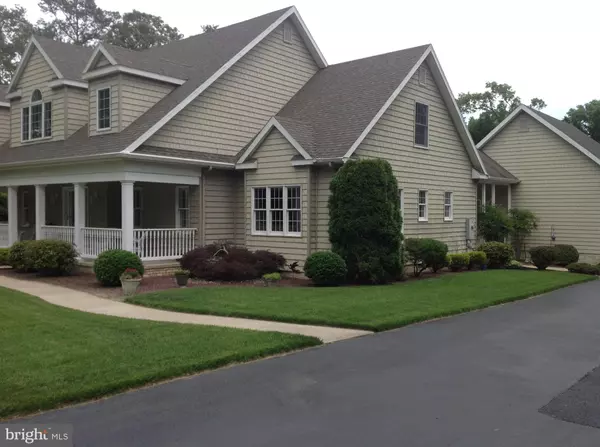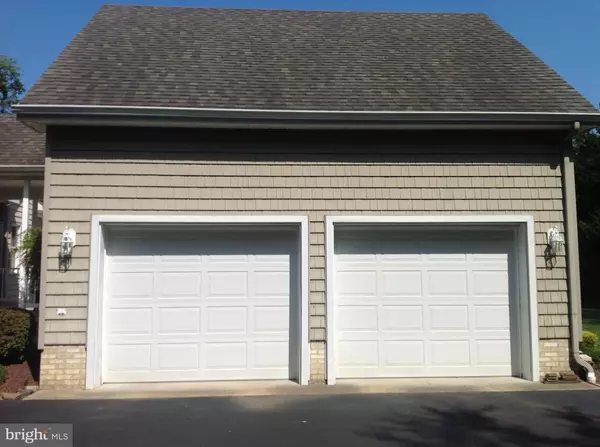$480,000
$499,900
4.0%For more information regarding the value of a property, please contact us for a free consultation.
29936 MOUNTAIN LAUREL DR Dagsboro, DE 19939
4 Beds
4 Baths
3,482 SqFt
Key Details
Sold Price $480,000
Property Type Single Family Home
Sub Type Detached
Listing Status Sold
Purchase Type For Sale
Square Footage 3,482 sqft
Price per Sqft $137
Subdivision Burton Acres
MLS Listing ID DESU141208
Sold Date 11/22/19
Style Contemporary
Bedrooms 4
Full Baths 3
Half Baths 1
HOA Y/N N
Abv Grd Liv Area 3,482
Originating Board BRIGHT
Year Built 2003
Annual Tax Amount $1,323
Tax Year 2018
Lot Size 0.473 Acres
Acres 0.47
Lot Dimensions 125.00 x 165.00
Property Description
Serious price reduction!! $499,900!! Motivated sellers!! This home appraised for $625,000 in 2015! Gorgeous home across the street from the Indian River. This is not your average home! It has a closed loop geothermal heat system, 33 solar panels (owned), surround sound system inside and outside the home, and a reverse osmosis water filtration system. The solar panels store electricity so if there is a power outage, the kitchen appliances still operate for awhile. Last year there were no electric bills in July, August or September (in fact there was a credit of $64) and the October and November bills were under $30. The sellers have a transferable contract with Delaware SREC to buy energy credits. They receive approximately $300 per year from SREC. The home is beautifully landscaped with an irrigation system and tree lines in the rear and on both sides of the property. The seller owns both adjacent properties and would consider selling these as well. The home has 3 master bedroom suites and an additional bedroom, as well as a large office. It has a beautiful stone fireplace, built in entertainment center, built in wine rack in the kitchen, and built in desk, shelves and cabinets in the office. Sellers had home custom built with great attention to detail such as the foyer chandelier descending by electric switch for ease of changing lightbulbs, central vacuum, custom window shutters, cedar siding, and 400 amp electric service. The home also has a sunroom, a full front porch, a large concrete deck in the rear with brick stairs, and a breezeway between the home and the detached garage. This 3482 square foot home is a must see!!
Location
State DE
County Sussex
Area Dagsboro Hundred (31005)
Zoning L
Rooms
Other Rooms Living Room, Dining Room, Primary Bedroom, Bedroom 4, Kitchen, Sun/Florida Room, Laundry, Office, Primary Bathroom, Half Bath
Main Level Bedrooms 2
Interior
Interior Features Built-Ins, Wood Floors, Attic, Breakfast Area, Carpet, Ceiling Fan(s), Central Vacuum, Chair Railings, Crown Moldings, Entry Level Bedroom, Floor Plan - Open, Kitchen - Eat-In, Recessed Lighting, Upgraded Countertops, Pantry, Formal/Separate Dining Room
Heating Other, Solar - Active, Solar On Grid
Cooling Central A/C
Flooring Hardwood, Carpet, Tile/Brick
Fireplaces Number 1
Fireplaces Type Gas/Propane, Stone
Equipment Dishwasher, Exhaust Fan, Oven - Wall, Refrigerator, Stainless Steel Appliances, Washer, Water Heater - Tankless, Built-In Microwave, Central Vacuum, Cooktop - Down Draft, Dryer - Electric, Dryer - Front Loading, Energy Efficient Appliances, Icemaker, Instant Hot Water, Oven - Self Cleaning, Oven/Range - Electric, Water Heater
Fireplace Y
Appliance Dishwasher, Exhaust Fan, Oven - Wall, Refrigerator, Stainless Steel Appliances, Washer, Water Heater - Tankless, Built-In Microwave, Central Vacuum, Cooktop - Down Draft, Dryer - Electric, Dryer - Front Loading, Energy Efficient Appliances, Icemaker, Instant Hot Water, Oven - Self Cleaning, Oven/Range - Electric, Water Heater
Heat Source Solar, Geo-thermal
Laundry Main Floor
Exterior
Exterior Feature Deck(s), Porch(es), Breezeway
Parking Features Garage - Side Entry, Garage Door Opener
Garage Spaces 6.0
Water Access N
View River
Roof Type Architectural Shingle
Accessibility 32\"+ wide Doors
Porch Deck(s), Porch(es), Breezeway
Total Parking Spaces 6
Garage Y
Building
Story 2
Sewer Gravity Sept Fld
Water Well
Architectural Style Contemporary
Level or Stories 2
Additional Building Above Grade, Below Grade
New Construction N
Schools
School District Indian River
Others
Senior Community No
Tax ID 233-05.00-24.09
Ownership Fee Simple
SqFt Source Estimated
Acceptable Financing Cash, Conventional
Listing Terms Cash, Conventional
Financing Cash,Conventional
Special Listing Condition Standard
Read Less
Want to know what your home might be worth? Contact us for a FREE valuation!

Our team is ready to help you sell your home for the highest possible price ASAP

Bought with JENNIFER DIESTE • Long & Foster Real Estate, Inc.
GET MORE INFORMATION





