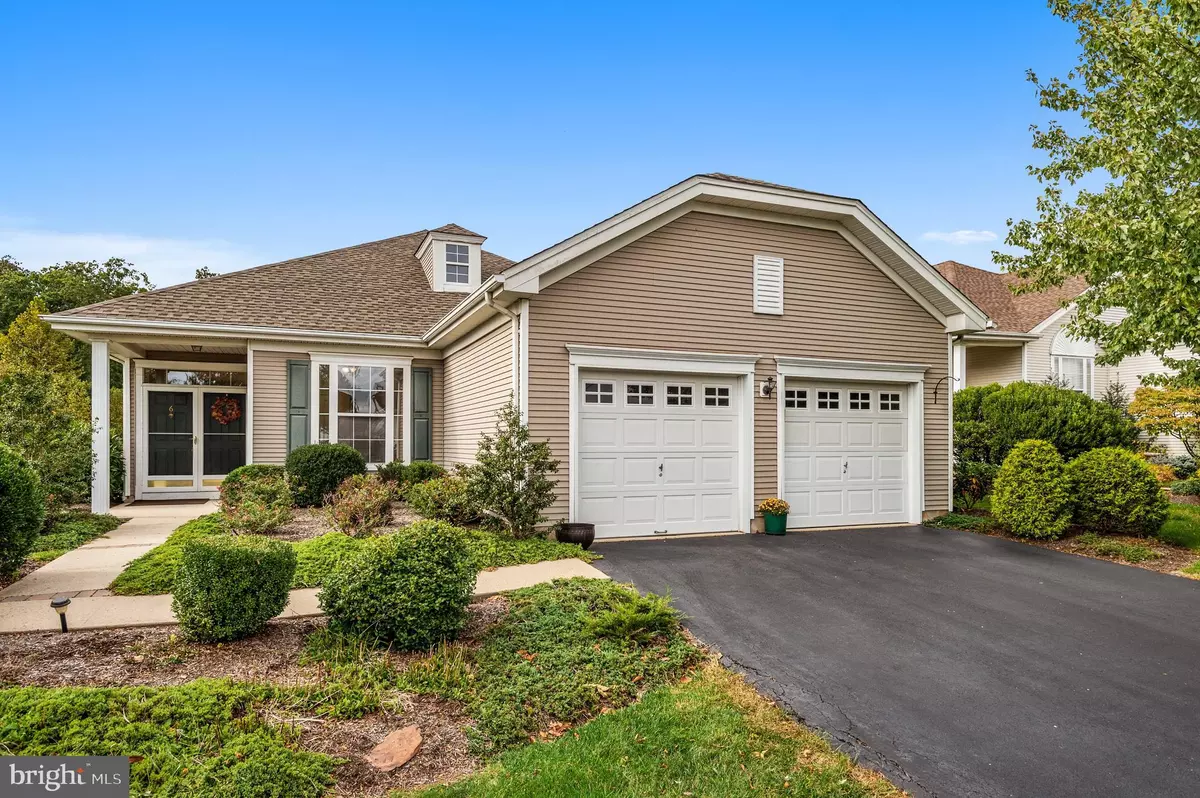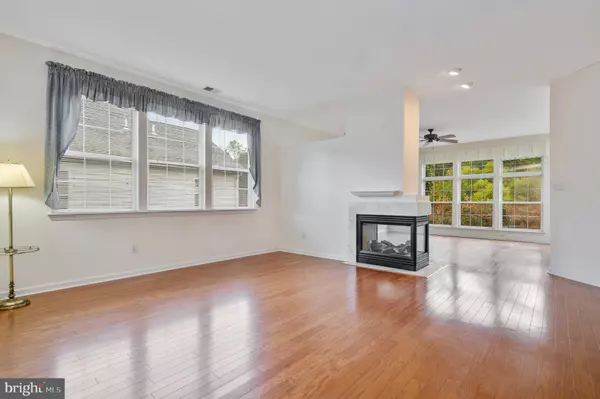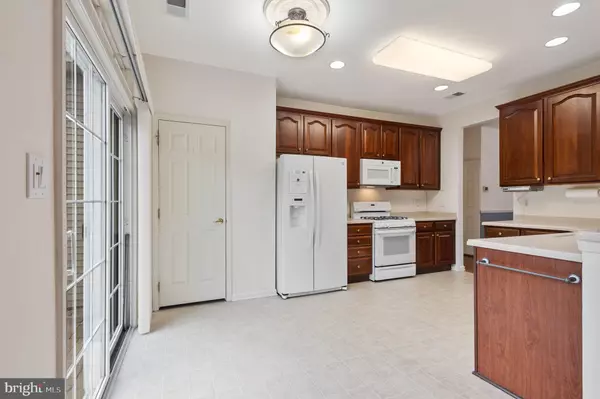$407,025
$395,000
3.0%For more information regarding the value of a property, please contact us for a free consultation.
6 BREWSTER CT Pennington, NJ 08534
3 Beds
2 Baths
1,962 SqFt
Key Details
Sold Price $407,025
Property Type Single Family Home
Sub Type Detached
Listing Status Sold
Purchase Type For Sale
Square Footage 1,962 sqft
Price per Sqft $207
Subdivision Four Seasons
MLS Listing ID NJME286552
Sold Date 11/22/19
Style Ranch/Rambler
Bedrooms 3
Full Baths 2
HOA Fees $213/qua
HOA Y/N Y
Abv Grd Liv Area 1,962
Originating Board BRIGHT
Year Built 1998
Annual Tax Amount $9,073
Tax Year 2019
Lot Size 7,405 Sqft
Acres 0.17
Lot Dimensions 0.00 x 0.00
Property Description
Amenity-rich, single-story living in Four Seasons at Brandon Farms active adult community! Hardwood floors and a neutral color palette wend their way through 6 Brewster Court s open floor plan, where a three-sided fireplace centers the main living area, providing a focal point for the great room and family room alike. The family room enjoys gorgeous wooded views from an expanse of windows lining the back wall, while the kitchen enjoys the same view from sliding glass doors leading to the paver patio. A retractable awning over the patio extends outdoor enjoyment by shielding you and your guests from the hot sun or a light rain, while still allowing the panoramic views. The master bedroom with walk-in closet enjoys a spacious master bath with a large shower and separate soaking tub. Two additional bedrooms share a second full bath. Newer HVAC and Roof! The community amenities include a clubhouse with a meeting room, billiards room and exercise room; a pool and patio; bocce and shuffleboard courts; a horseshoe pit; and walking and biking trails weaving throughout the community. Located just around the corner from the Hopewell Crossing Shopping Center, the location is just minutes to Rt. 95, convenient to shopping and dining and just ten minutes from Capital Health Medical Center.
Location
State NJ
County Mercer
Area Hopewell Twp (21106)
Zoning R-5
Rooms
Other Rooms Living Room, Dining Room, Primary Bedroom, Bedroom 2, Bedroom 3, Kitchen, Family Room, Bathroom 2, Attic, Primary Bathroom
Main Level Bedrooms 3
Interior
Heating Forced Air
Cooling Central A/C
Heat Source Natural Gas
Exterior
Parking Features Built In, Garage - Front Entry, Inside Access
Garage Spaces 2.0
Water Access N
Accessibility Grab Bars Mod, Level Entry - Main, No Stairs
Attached Garage 2
Total Parking Spaces 2
Garage Y
Building
Story 1
Sewer Public Sewer
Water Public
Architectural Style Ranch/Rambler
Level or Stories 1
Additional Building Above Grade, Below Grade
New Construction N
Schools
School District Hopewell Valley Regional Schools
Others
Senior Community Yes
Age Restriction 55
Tax ID 06-00078 20-00304
Ownership Fee Simple
SqFt Source Assessor
Special Listing Condition Standard
Read Less
Want to know what your home might be worth? Contact us for a FREE valuation!

Our team is ready to help you sell your home for the highest possible price ASAP

Bought with Susan Dehaven • Corcoran Sawyer Smith
GET MORE INFORMATION





