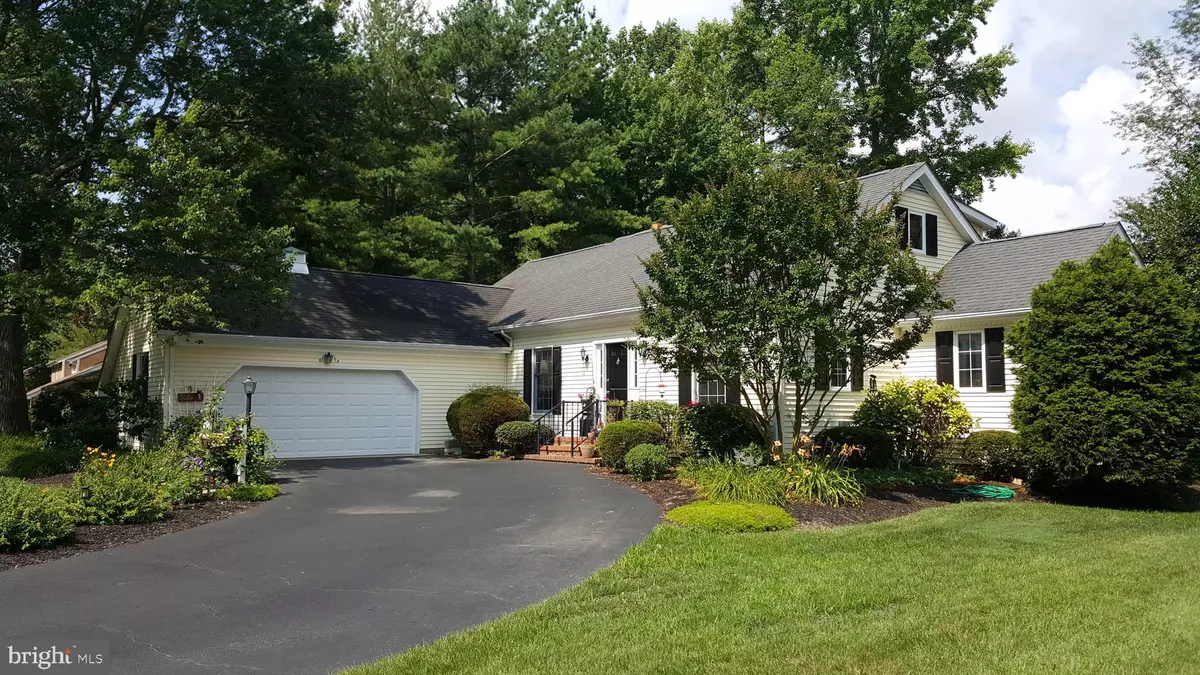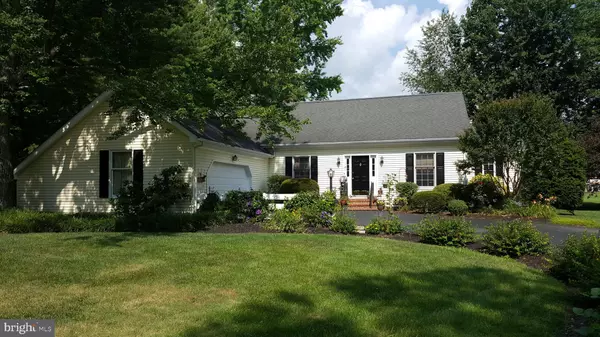$287,000
$299,900
4.3%For more information regarding the value of a property, please contact us for a free consultation.
298 TROON RD Dover, DE 19904
4 Beds
3 Baths
2,418 SqFt
Key Details
Sold Price $287,000
Property Type Single Family Home
Sub Type Detached
Listing Status Sold
Purchase Type For Sale
Square Footage 2,418 sqft
Price per Sqft $118
Subdivision Foxhall
MLS Listing ID DEKT230484
Sold Date 11/18/19
Style Contemporary
Bedrooms 4
Full Baths 2
Half Baths 1
HOA Y/N N
Abv Grd Liv Area 2,418
Originating Board BRIGHT
Year Built 1988
Annual Tax Amount $2,867
Tax Year 2018
Lot Size 0.399 Acres
Acres 0.4
Lot Dimensions 96.64 x 180.00
Property Description
R-11041 Beautiful Cape Cod. Entry foyer connects the dining room, living room and 1st floor bedrooms. A first floor master bedroom with full bath and a second bedroom currently used as an office. Large upgraded kitchen, hardwood floors and stainless appliances. A see through gas fireplace from the breakfast area to the living room. Enjoy the rear yard from the oversized deck which backs to the golf course. First floor laundry area and an additional half bath. Two additional bedrooms, one full bath and an office/den complete the second floor. There is an unfinished basement, two car garage and a lawn irrigation system. Pride of ownership shows in this well maintained home.
Location
State DE
County Kent
Area Capital (30802)
Zoning R10
Rooms
Other Rooms Living Room, Dining Room, Primary Bedroom, Bedroom 2, Bedroom 3, Bedroom 4, Kitchen, Den, Breakfast Room
Basement Unfinished
Main Level Bedrooms 2
Interior
Interior Features Dining Area, Entry Level Bedroom, Kitchen - Eat-In, Upgraded Countertops
Heating Forced Air
Cooling Central A/C
Fireplaces Number 1
Heat Source Natural Gas
Exterior
Parking Features Garage - Side Entry
Garage Spaces 8.0
Water Access N
Roof Type Architectural Shingle
Accessibility None
Attached Garage 2
Total Parking Spaces 8
Garage Y
Building
Story 1.5
Sewer Public Sewer
Water Public
Architectural Style Contemporary
Level or Stories 1.5
Additional Building Above Grade, Below Grade
New Construction N
Schools
School District Capital
Others
Senior Community No
Tax ID ED-05-06709-02-0100-000
Ownership Fee Simple
SqFt Source Assessor
Acceptable Financing FHA, Cash, VA, Conventional
Listing Terms FHA, Cash, VA, Conventional
Financing FHA,Cash,VA,Conventional
Special Listing Condition Standard
Read Less
Want to know what your home might be worth? Contact us for a FREE valuation!

Our team is ready to help you sell your home for the highest possible price ASAP

Bought with Larry Linaweaver • NextHome Preferred
GET MORE INFORMATION





