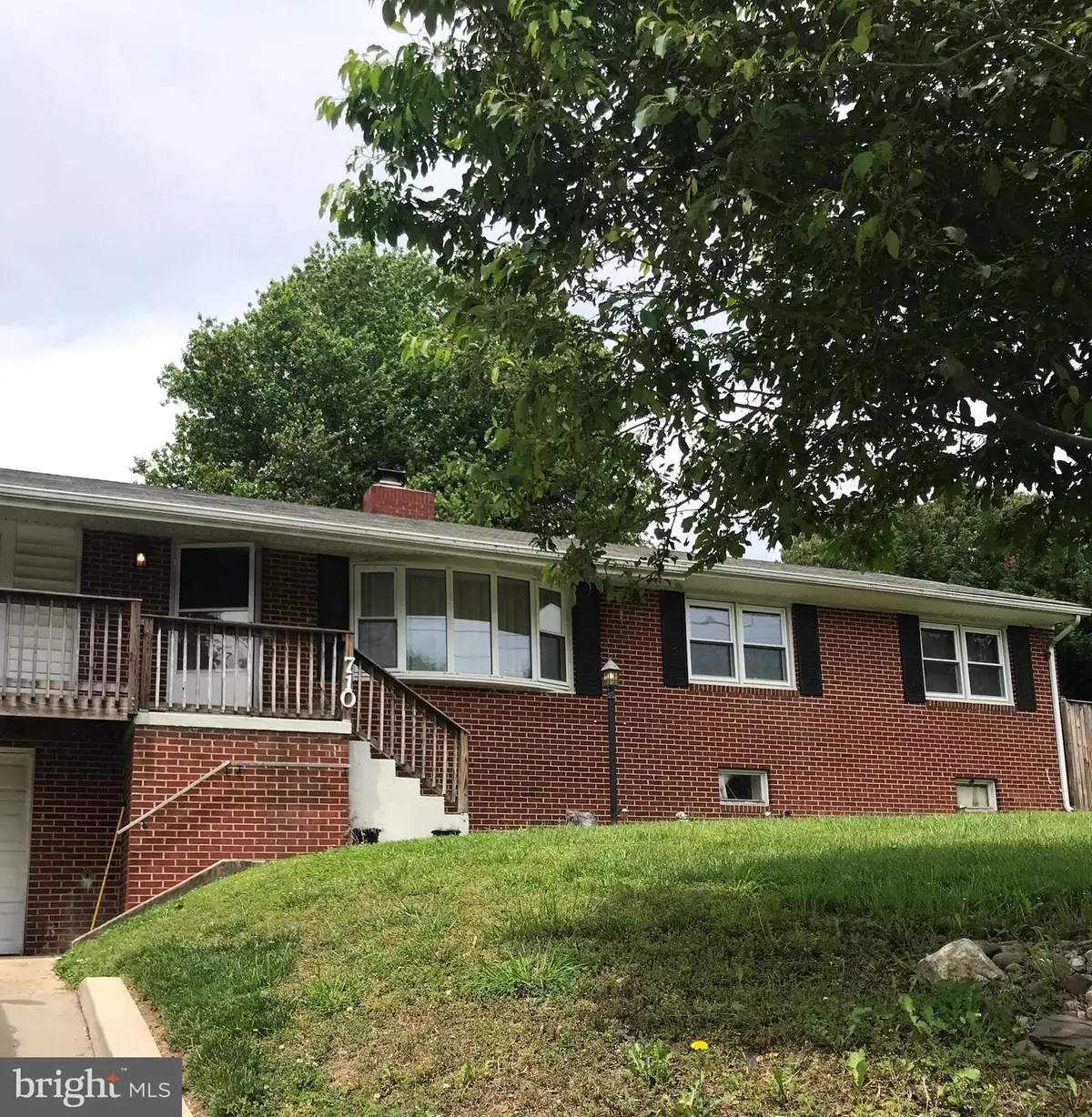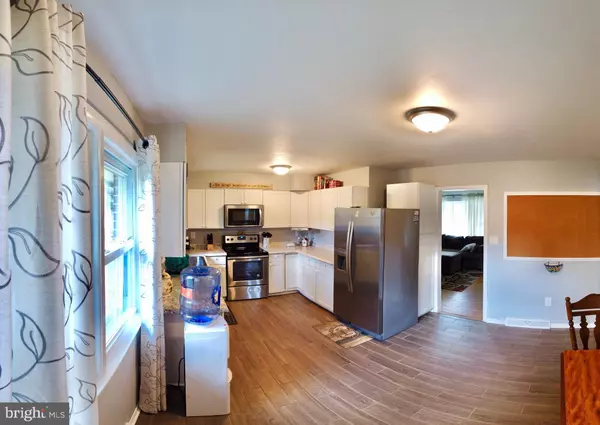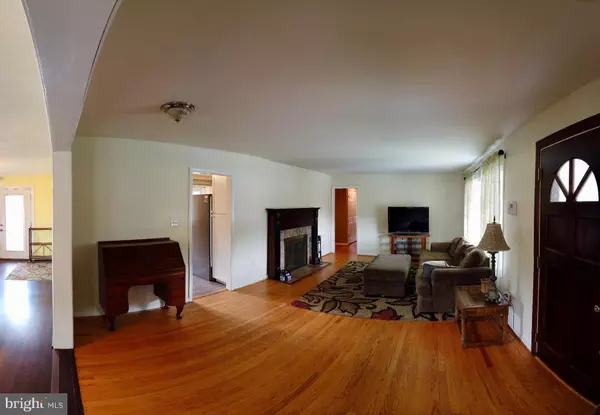$251,150
$249,900
0.5%For more information regarding the value of a property, please contact us for a free consultation.
710 CHARLES ST La Plata, MD 20646
3 Beds
3 Baths
2,227 SqFt
Key Details
Sold Price $251,150
Property Type Single Family Home
Sub Type Detached
Listing Status Sold
Purchase Type For Sale
Square Footage 2,227 sqft
Price per Sqft $112
Subdivision Arundel Hills
MLS Listing ID MDCH201822
Sold Date 11/15/19
Style Raised Ranch/Rambler
Bedrooms 3
Full Baths 2
Half Baths 1
HOA Y/N N
Abv Grd Liv Area 1,593
Originating Board BRIGHT
Year Built 1964
Annual Tax Amount $3,472
Tax Year 2018
Lot Size 8,719 Sqft
Acres 0.2
Property Description
Driveway is done! It's been expanded with new concrete. Easy access - pull in on the light and out on the light. You can also make a full turn around. This owner NEVER had a problem. All brick rambler, freshly painted, some new flooring. Updated kitchen and bathrooms. 3 bedrooms up, office/den downstairs currently used as a bedroom. Hardwood floors upstairs. Huge morning room/dining room-- your choice! It is all season, with windows galore. Kitchen has been redone and is quite large. Large family room downstairs with huge storage and laundry area. Inside access to 1 car garage. Conveniently located in the heart of La Plata within walking distance to restaurants, theater, etc. Driveway is on Rt. 6 but super easy access using the light going in a also as you leave. Never a problem! You can even take a stroll to the towns Friday night lawn concerts! Great site for commuters and all of your shopping needs! seller has a quote on adding a shower in the downstairs bathroom.
Location
State MD
County Charles
Zoning R-8
Rooms
Other Rooms Family Room, Sun/Florida Room, Office, Storage Room
Basement Full
Main Level Bedrooms 3
Interior
Heating Forced Air
Cooling Central A/C
Fireplaces Number 1
Equipment Refrigerator, Stainless Steel Appliances
Fireplace Y
Appliance Refrigerator, Stainless Steel Appliances
Heat Source Oil
Laundry Lower Floor
Exterior
Parking Features Basement Garage, Garage - Front Entry
Garage Spaces 4.0
Water Access N
Roof Type Composite
Accessibility None
Attached Garage 1
Total Parking Spaces 4
Garage Y
Building
Story 2
Sewer Public Sewer
Water Public
Architectural Style Raised Ranch/Rambler
Level or Stories 2
Additional Building Above Grade, Below Grade
New Construction N
Schools
School District Charles County Public Schools
Others
Senior Community No
Tax ID 0901006894
Ownership Fee Simple
SqFt Source Estimated
Security Features Security System
Horse Property N
Special Listing Condition Standard
Read Less
Want to know what your home might be worth? Contact us for a FREE valuation!

Our team is ready to help you sell your home for the highest possible price ASAP

Bought with LaShawn T Deal • Exit Landmark Realty
GET MORE INFORMATION





