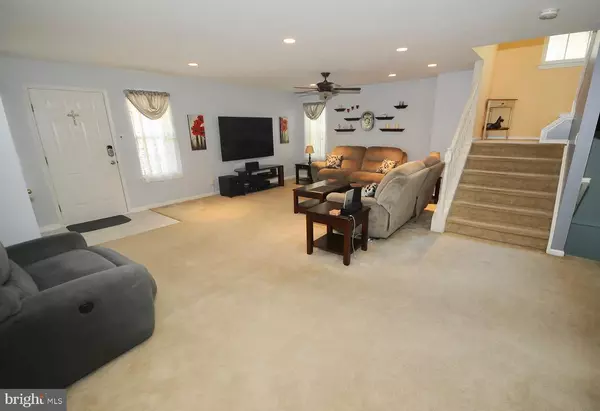$224,900
$224,900
For more information regarding the value of a property, please contact us for a free consultation.
837 FORDHAM PL Glassboro, NJ 08028
3 Beds
3 Baths
1,920 SqFt
Key Details
Sold Price $224,900
Property Type Single Family Home
Sub Type Detached
Listing Status Sold
Purchase Type For Sale
Square Footage 1,920 sqft
Price per Sqft $117
Subdivision Hidden Creek
MLS Listing ID NJGL246396
Sold Date 11/15/19
Style Colonial
Bedrooms 3
Full Baths 2
Half Baths 1
HOA Y/N N
Abv Grd Liv Area 1,920
Originating Board BRIGHT
Year Built 2002
Annual Tax Amount $7,713
Tax Year 2018
Lot Size 7,579 Sqft
Acres 0.17
Lot Dimensions 26 x 170
Property Description
Great Cul-de-sac location. Come and see this beautiful single 3 bedroom 2 1/2 bath home in Hidden Creek. When you walk in the front door, there is a great open floor plan leading into the living room and dining areas. Kitchen has a well equipped center island along with a lot of cabinets, a pantry, recessed lighting and a newer microwave. Off the kitchen there are sliders that lead you out back on to a large 26' x 13' deck which has a retractable awning along with a peaceful tranquil setting, as the home backs to woods and a stream. Upstairs you have a large master bedroom with its own private bath that has a soothing garden tub, a walk-in closet along with one standard closet. There are 2 other good size bedrooms, a main hall bath and a convenient laundry room. Other amenities include an easy to finish "walk out basement" with a slider which leads out onto a patio. There is an attached garage with a 4'extension and a large driveway. Refrigerator, Washer, Dryer, Ceiling fans and window treatments are also included. The Seller is offering a $4,000 credit towards new flooring. Hidden Creek is located close to shopping, parks, major highways and a short distance to Rowan University. This property is also located a short distance to the "New" Inspira Hospital which will be opening in late 2019. Not to mention its proximity to some fine wineries and breweries. Make your appointment today to come and see this home... don't hesitate!!
Location
State NJ
County Gloucester
Area Glassboro Boro (20806)
Zoning RESIDENT
Rooms
Other Rooms Living Room, Dining Room, Primary Bedroom, Bedroom 2, Kitchen, Bedroom 1, Primary Bathroom, Half Bath
Basement Unfinished, Outside Entrance
Interior
Interior Features Ceiling Fan(s)
Heating Forced Air
Cooling Central A/C
Flooring Carpet
Fireplace N
Heat Source Natural Gas
Laundry Upper Floor
Exterior
Parking Features Built In, Garage - Front Entry, Garage Door Opener
Garage Spaces 4.0
Water Access N
Roof Type Shingle
Accessibility None
Attached Garage 1
Total Parking Spaces 4
Garage Y
Building
Lot Description Trees/Wooded
Story 2
Sewer Public Sewer
Water Public
Architectural Style Colonial
Level or Stories 2
Additional Building Above Grade, Below Grade
New Construction N
Schools
Elementary Schools Bullock School
High Schools Glassboro H.S.
School District Glassboro Public Schools
Others
Senior Community No
Tax ID 06-00346-00007
Ownership Fee Simple
SqFt Source Assessor
Acceptable Financing Conventional, FHA, VA
Listing Terms Conventional, FHA, VA
Financing Conventional,FHA,VA
Special Listing Condition Standard
Read Less
Want to know what your home might be worth? Contact us for a FREE valuation!

Our team is ready to help you sell your home for the highest possible price ASAP

Bought with Joseph C Profeta • RE/MAX Associates - Sewell

GET MORE INFORMATION





