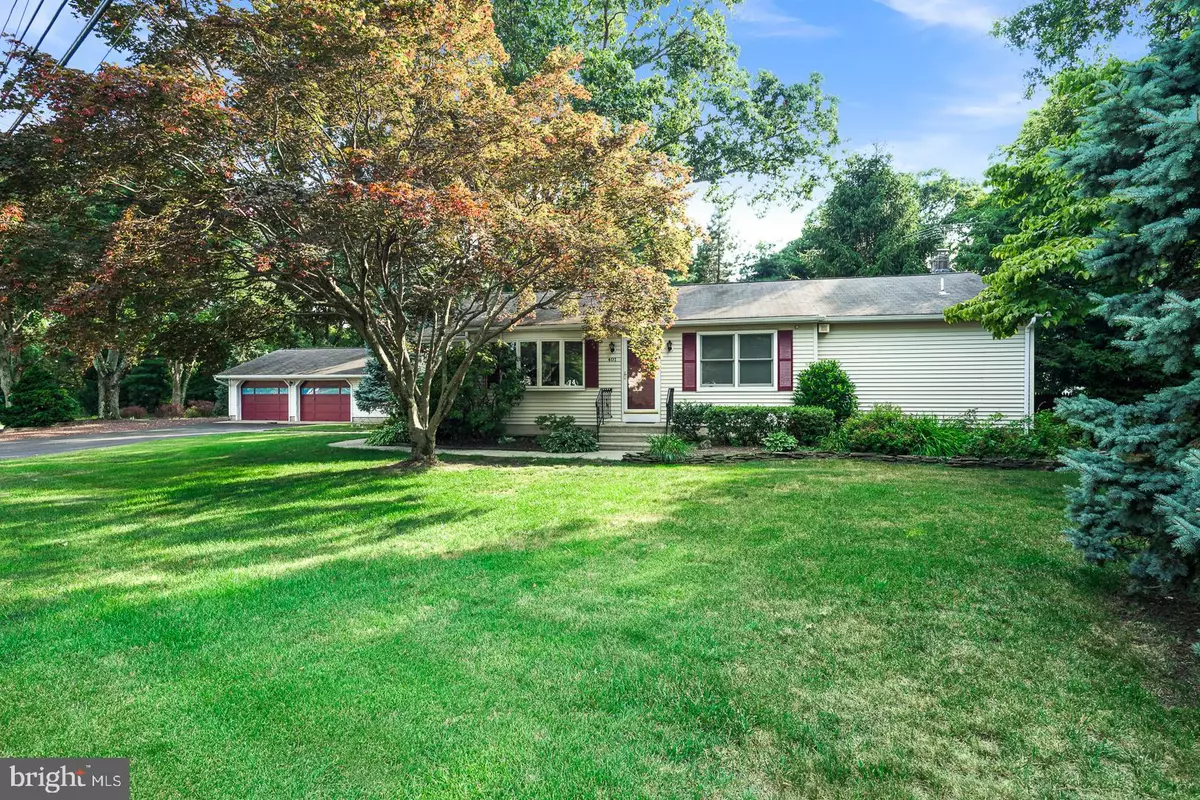$315,000
$315,000
For more information regarding the value of a property, please contact us for a free consultation.
401 STATION RD Roebling, NJ 08554
3 Beds
3 Baths
1,337 SqFt
Key Details
Sold Price $315,000
Property Type Single Family Home
Sub Type Detached
Listing Status Sold
Purchase Type For Sale
Square Footage 1,337 sqft
Price per Sqft $235
Subdivision Florence Station
MLS Listing ID NJBL351462
Sold Date 11/15/19
Style Ranch/Rambler
Bedrooms 3
Full Baths 2
Half Baths 1
HOA Y/N N
Abv Grd Liv Area 1,337
Originating Board BRIGHT
Year Built 1952
Annual Tax Amount $6,771
Tax Year 2019
Lot Size 0.677 Acres
Acres 0.68
Lot Dimensions 295 x 100
Property Description
This residence is situated on a vast lot that is fenced and exceptionally private. Enjoy the view of the lush landscaped backyard offering an over-sized deck perfect for entertaining guests or enjoying a quiet afternoon. The floor plan is easy to maneuver thanks to the first floor Master Bedroom that can accommodate a king size bed, en suite bathroom with two sinks and a deep walk in closet. Don t forget the two generous sized bedrooms and full sized bathroom perfect for family and visitors. Concerned about storage? This home offers a walk in pantry, finished basement (or the perfect man cave/playroom), concrete crawl space and plenty of attic storage. There is additional attic space above the extra-large two car plus garage. A bonus storage shed (perhaps a she shed) provides an additional area to store lawn equipment and patio furniture. This inviting home balances comfort and function with loads of charm. Andersen windows, hardwood floor, an abundance of closets and new carpeting/neutral paint throughout.Here is your opportunity to live minutes from the PA turnpike, NJ turnpike, Route 295, NJ Light Rail and MDL Joint Base. Close to shopping, dining and all the charm a small town has to offer. Schedule your private tour today.
Location
State NJ
County Burlington
Area Florence Twp (20315)
Zoning RES
Rooms
Other Rooms Living Room, Primary Bedroom, Bedroom 2, Bedroom 3, Kitchen
Basement Fully Finished
Main Level Bedrooms 3
Interior
Interior Features Carpet, Ceiling Fan(s), Kitchen - Eat-In, Primary Bath(s), Sprinkler System, Walk-in Closet(s), Window Treatments, Wood Floors
Hot Water Natural Gas
Heating Baseboard - Hot Water
Cooling Central A/C
Flooring Carpet, Hardwood, Tile/Brick
Equipment Built-In Microwave, Dishwasher, Dryer - Gas, Oven - Self Cleaning, Refrigerator, Washer
Fireplace N
Window Features Double Pane,Vinyl Clad
Appliance Built-In Microwave, Dishwasher, Dryer - Gas, Oven - Self Cleaning, Refrigerator, Washer
Heat Source Natural Gas
Laundry Basement
Exterior
Exterior Feature Deck(s)
Parking Features Additional Storage Area, Oversized
Garage Spaces 2.0
Fence Partially
Utilities Available Cable TV
Water Access N
Roof Type Asbestos Shingle
Accessibility None
Porch Deck(s)
Total Parking Spaces 2
Garage Y
Building
Lot Description Front Yard, Rear Yard, SideYard(s)
Story 1
Foundation Block
Sewer Public Septic
Water Public
Architectural Style Ranch/Rambler
Level or Stories 1
Additional Building Above Grade, Below Grade
New Construction N
Schools
School District Florence Township Public Schools
Others
Senior Community No
Tax ID 15-00146 07-00010
Ownership Fee Simple
SqFt Source Assessor
Security Features Security System
Acceptable Financing Assumption, Cash, Conventional, FHA, VA
Listing Terms Assumption, Cash, Conventional, FHA, VA
Financing Assumption,Cash,Conventional,FHA,VA
Special Listing Condition Standard
Read Less
Want to know what your home might be worth? Contact us for a FREE valuation!

Our team is ready to help you sell your home for the highest possible price ASAP

Bought with Jose Sanchez • Keller Williams Realty West Monmouth

GET MORE INFORMATION





