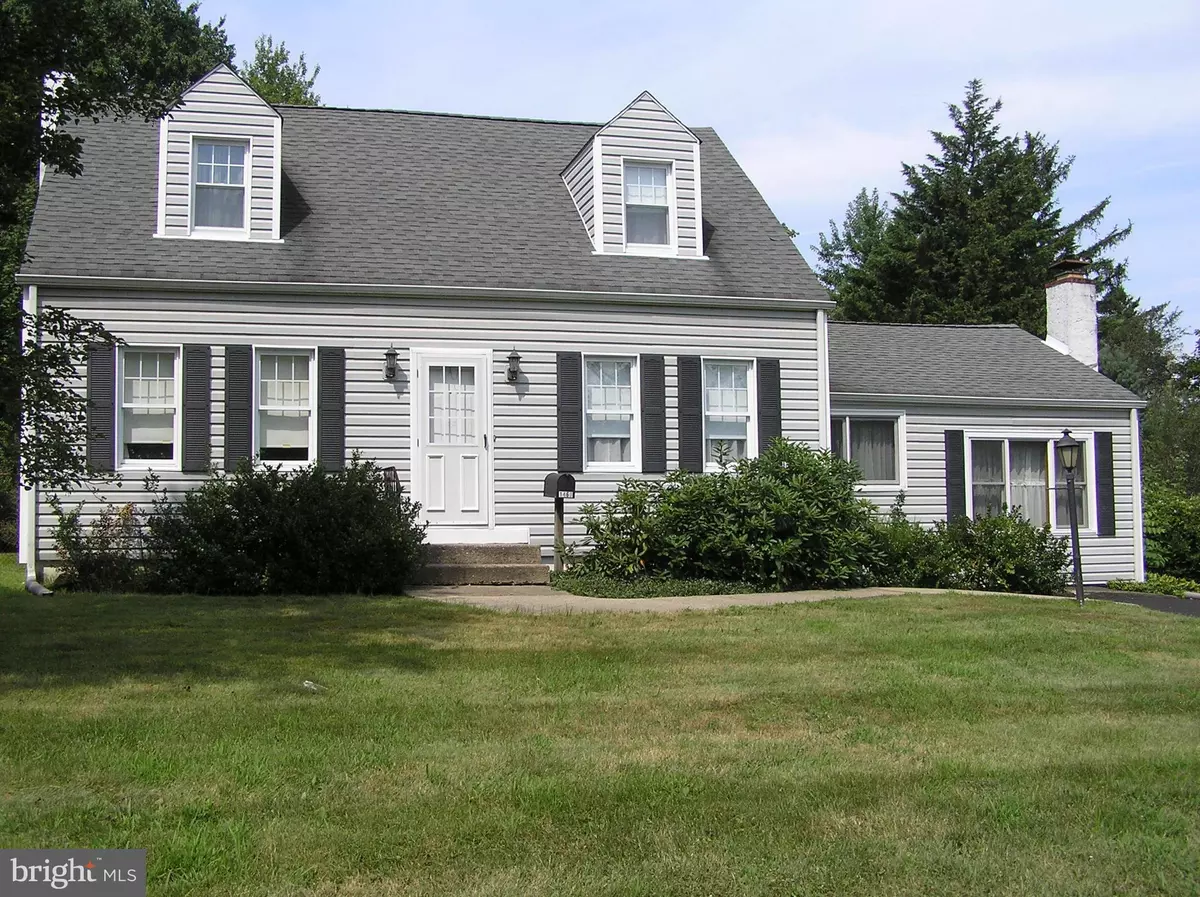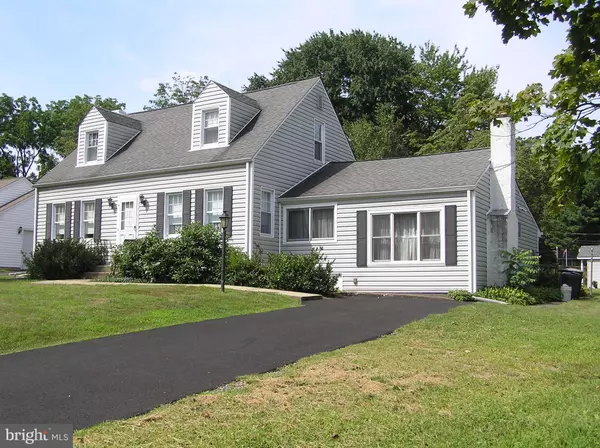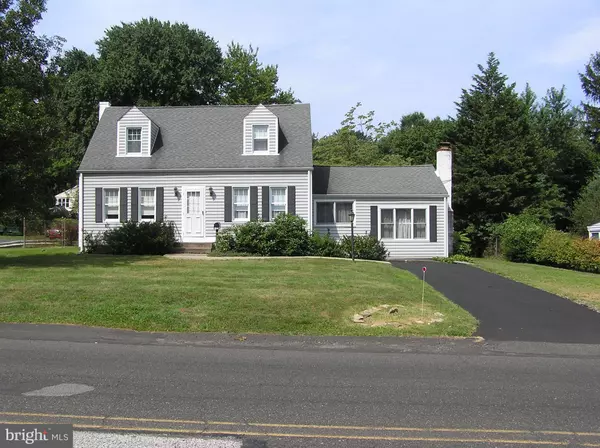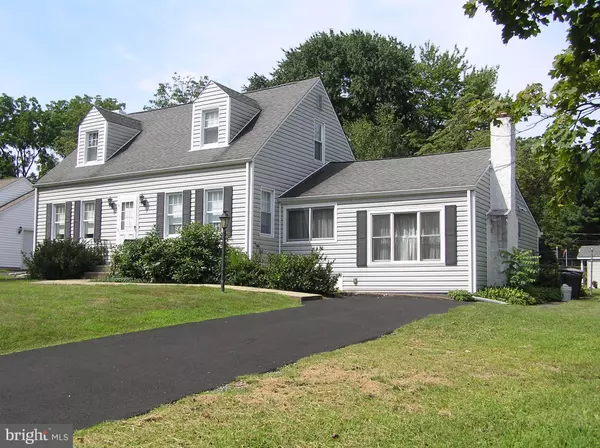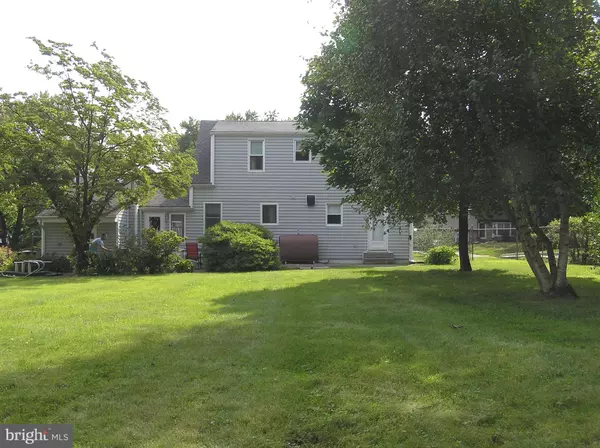$299,900
$299,900
For more information regarding the value of a property, please contact us for a free consultation.
1469 MAKEFIELD RD Yardley, PA 19067
3 Beds
2 Baths
1,659 SqFt
Key Details
Sold Price $299,900
Property Type Single Family Home
Sub Type Detached
Listing Status Sold
Purchase Type For Sale
Square Footage 1,659 sqft
Price per Sqft $180
Subdivision Oak Tree Farms
MLS Listing ID PABU476556
Sold Date 11/15/19
Style Cape Cod
Bedrooms 3
Full Baths 1
Half Baths 1
HOA Y/N N
Abv Grd Liv Area 1,659
Originating Board BRIGHT
Year Built 1950
Annual Tax Amount $4,820
Tax Year 2019
Lot Size 0.332 Acres
Acres 0.33
Lot Dimensions 85.00 x 170.00
Property Description
Don't miss this wonderful single family home at a townhome price. Great back yard for all your social and family gatherings and entertainment with plenty of room to roam. Located in the Pennsbury School district. New driveway. Newer vinyl siding and dimensional roof shingles. Newer replacement windows. Modern kitchen with 5 burner stove, G/D, dishwasher and corian counters and ceramic backsplash. Hardwood flooring. Character and charm in the rec room with knotty pine wood.
Location
State PA
County Bucks
Area Lower Makefield Twp (10120)
Zoning R2
Rooms
Other Rooms Dining Room, Bedroom 2, Bedroom 3, Kitchen, Family Room, Bedroom 1, Laundry, Bathroom 1, Half Bath
Main Level Bedrooms 1
Interior
Interior Features Kitchen - Galley, Kitchen - Table Space, Window Treatments, Dining Area
Heating Baseboard - Hot Water, Baseboard - Electric
Cooling Window Unit(s)
Flooring Hardwood, Carpet
Fireplaces Number 1
Fireplaces Type Mantel(s)
Equipment Dishwasher, Disposal, Dryer, Refrigerator, Stove, Washer
Fireplace Y
Window Features Replacement
Appliance Dishwasher, Disposal, Dryer, Refrigerator, Stove, Washer
Heat Source Oil, Electric
Laundry Main Floor
Exterior
Exterior Feature Patio(s)
Fence Partially
Water Access N
Roof Type Architectural Shingle
Accessibility 2+ Access Exits
Porch Patio(s)
Garage N
Building
Lot Description Front Yard, Level, Rear Yard, SideYard(s)
Story 2
Foundation Crawl Space
Sewer Public Sewer
Water Public
Architectural Style Cape Cod
Level or Stories 2
Additional Building Above Grade, Below Grade
New Construction N
Schools
School District Pennsbury
Others
Senior Community No
Tax ID 20-041-026
Ownership Fee Simple
SqFt Source Assessor
Acceptable Financing Cash, Conventional, FHA, VA
Horse Property N
Listing Terms Cash, Conventional, FHA, VA
Financing Cash,Conventional,FHA,VA
Special Listing Condition Standard
Read Less
Want to know what your home might be worth? Contact us for a FREE valuation!

Our team is ready to help you sell your home for the highest possible price ASAP

Bought with Maureen Brown • BHHS Fox & Roach Rittenhouse Office at Walnut St

GET MORE INFORMATION

