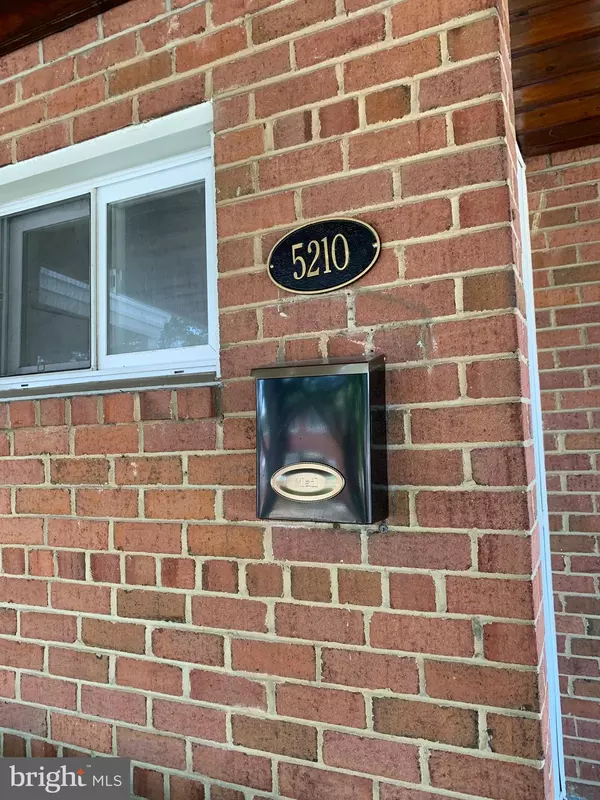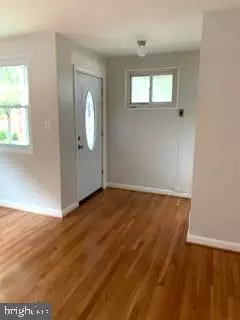$500,000
$540,000
7.4%For more information regarding the value of a property, please contact us for a free consultation.
5210 12TH ST NE Washington, DC 20011
3 Beds
2 Baths
1,805 SqFt
Key Details
Sold Price $500,000
Property Type Single Family Home
Sub Type Twin/Semi-Detached
Listing Status Sold
Purchase Type For Sale
Square Footage 1,805 sqft
Price per Sqft $277
Subdivision Riggs Park
MLS Listing ID DCDC441716
Sold Date 11/18/19
Style Colonial
Bedrooms 3
Full Baths 1
Half Baths 1
HOA Y/N N
Abv Grd Liv Area 1,346
Originating Board BRIGHT
Year Built 1955
Annual Tax Amount $3,407
Tax Year 2019
Lot Size 2,673 Sqft
Acres 0.06
Property Description
Welcome Home!! This home is full of character and has spacious rooms, extra storage, and hardwood floors through-out. The living and dining room are separate and are a generous size for those family dinners and special occasions. This abode has so much natural light and you will think you left the lights on. The kitchen has been updated along with stainless steel appliances. The bathrooms and basement have been renovated, new front door and brand new windows throughout. Enjoy the spacious front porch to relax and unwind and catch an ultimate breeze that flows through. The backyard patio is great for entertaining. The basement is roomy with storage and the laundry room is separate with a side entrance. The residence is within walking distance to Maryland, convenient to retail, grocery stores and dining. Fort Totten metro station is minutes away whether walking or driving. Brookland metro is within driving distance. Close to major roadways such as South Dakota Ave, Chillum Rd, and Eastern Ave just to name a few.
Location
State DC
County Washington
Zoning R
Rooms
Other Rooms Living Room, Dining Room, Primary Bedroom, Bedroom 2, Kitchen, Basement, Bedroom 1, Bathroom 1
Basement Full
Interior
Interior Features Ceiling Fan(s), Dining Area, Floor Plan - Traditional, Formal/Separate Dining Room, Laundry Chute, Wood Floors, Kitchen - Eat-In
Heating Forced Air
Cooling Central A/C, Ceiling Fan(s)
Equipment Built-In Microwave, Dishwasher, Disposal, Dryer, Exhaust Fan, Icemaker, Refrigerator, Stainless Steel Appliances, Stove, Washer, Microwave
Fireplace N
Window Features Energy Efficient
Appliance Built-In Microwave, Dishwasher, Disposal, Dryer, Exhaust Fan, Icemaker, Refrigerator, Stainless Steel Appliances, Stove, Washer, Microwave
Heat Source Natural Gas
Laundry Lower Floor
Exterior
Exterior Feature Porch(es)
Garage Spaces 1.0
Water Access N
Accessibility None
Porch Porch(es)
Total Parking Spaces 1
Garage N
Building
Story 3+
Sewer Public Sewer
Water Public
Architectural Style Colonial
Level or Stories 3+
Additional Building Above Grade, Below Grade
New Construction N
Schools
School District District Of Columbia Public Schools
Others
Senior Community No
Tax ID 3752//0017
Ownership Fee Simple
SqFt Source Assessor
Acceptable Financing FHA, Conventional, Cash
Listing Terms FHA, Conventional, Cash
Financing FHA,Conventional,Cash
Special Listing Condition Standard
Read Less
Want to know what your home might be worth? Contact us for a FREE valuation!

Our team is ready to help you sell your home for the highest possible price ASAP

Bought with Michele N Collison • Long & Foster Real Estate, Inc.

GET MORE INFORMATION





