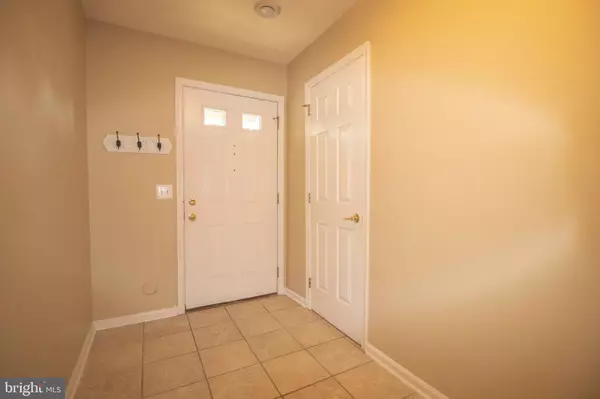$145,000
$150,000
3.3%For more information regarding the value of a property, please contact us for a free consultation.
225 WHEATFIELD WAY York, PA 17403
3 Beds
3 Baths
1,946 SqFt
Key Details
Sold Price $145,000
Property Type Condo
Sub Type Condo/Co-op
Listing Status Sold
Purchase Type For Sale
Square Footage 1,946 sqft
Price per Sqft $74
Subdivision Tylers Harvest
MLS Listing ID PAYK126276
Sold Date 11/18/19
Style Colonial
Bedrooms 3
Full Baths 1
Half Baths 2
Condo Fees $185/mo
HOA Y/N N
Abv Grd Liv Area 1,946
Originating Board BRIGHT
Year Built 1999
Annual Tax Amount $3,628
Tax Year 2019
Property Description
Affordably priced and ready for immediate occupancy! Spacious 3BR, 1 Full/2 Half Bath Townhouse in Tylers Harvest. Large ceramic tile entry way welcomes you into the home and leads to finished family room wtih patio access. The 2nd floor features a eat-in kitchen with pass-through window to dining area which opens into living room with deck access. Master bedroom has walk-in closet, vanity/dressing/sink area and private door to hall bath. Large deck and patio area, overlooking lawn, are the perfect places to unwind. Walk to community park! Nearby overflow parking area. Quite access to I83, Queen Street Exits and minutes of shopping, conveniences and more! AGENTS - Please read Agent Remarks!
Location
State PA
County York
Area York Twp (15254)
Zoning RESIDENTIAL
Rooms
Other Rooms Living Room, Dining Room, Primary Bedroom, Bedroom 2, Bedroom 3, Kitchen, Family Room, Foyer, Laundry, Full Bath, Half Bath
Interior
Interior Features Carpet, Ceiling Fan(s), Chair Railings, Combination Dining/Living, Combination Kitchen/Dining, Dining Area, Kitchen - Eat-In, Walk-in Closet(s)
Hot Water 60+ Gallon Tank, Natural Gas
Heating Forced Air
Cooling Ceiling Fan(s), Central A/C
Flooring Ceramic Tile, Concrete, Laminated, Partially Carpeted
Equipment Built-In Microwave, Dishwasher, Dryer, Oven/Range - Electric, Refrigerator, Washer, Water Heater
Fireplace N
Window Features Screens
Appliance Built-In Microwave, Dishwasher, Dryer, Oven/Range - Electric, Refrigerator, Washer, Water Heater
Heat Source Natural Gas
Laundry Main Floor
Exterior
Exterior Feature Deck(s), Patio(s), Porch(es), Roof
Parking Features Built In, Garage - Front Entry, Inside Access
Garage Spaces 2.0
Utilities Available Cable TV Available, Electric Available, Natural Gas Available, Phone Available, Sewer Available, Water Available
Amenities Available Common Grounds
Water Access N
View Trees/Woods
Roof Type Asphalt,Shingle
Street Surface Paved
Accessibility 2+ Access Exits, Doors - Swing In
Porch Deck(s), Patio(s), Porch(es), Roof
Road Frontage Private
Attached Garage 1
Total Parking Spaces 2
Garage Y
Building
Story 3+
Foundation Slab
Sewer Public Sewer
Water Public
Architectural Style Colonial
Level or Stories 3+
Additional Building Above Grade, Below Grade
Structure Type 2 Story Ceilings,Dry Wall
New Construction N
Schools
Middle Schools Dallastown Area
High Schools Dallastown Area
School District Dallastown Area
Others
Pets Allowed Y
HOA Fee Include Common Area Maintenance,Lawn Maintenance,Snow Removal,Reserve Funds
Senior Community No
Tax ID 54-000-HI-0308-M0-C074C
Ownership Condominium
Security Features Smoke Detector
Acceptable Financing Cash, Conventional, FHA, VA
Horse Property N
Listing Terms Cash, Conventional, FHA, VA
Financing Cash,Conventional,FHA,VA
Special Listing Condition Standard
Pets Allowed Dogs OK, Number Limit
Read Less
Want to know what your home might be worth? Contact us for a FREE valuation!

Our team is ready to help you sell your home for the highest possible price ASAP

Bought with Randell Jackson • EXP Realty, LLC

GET MORE INFORMATION





