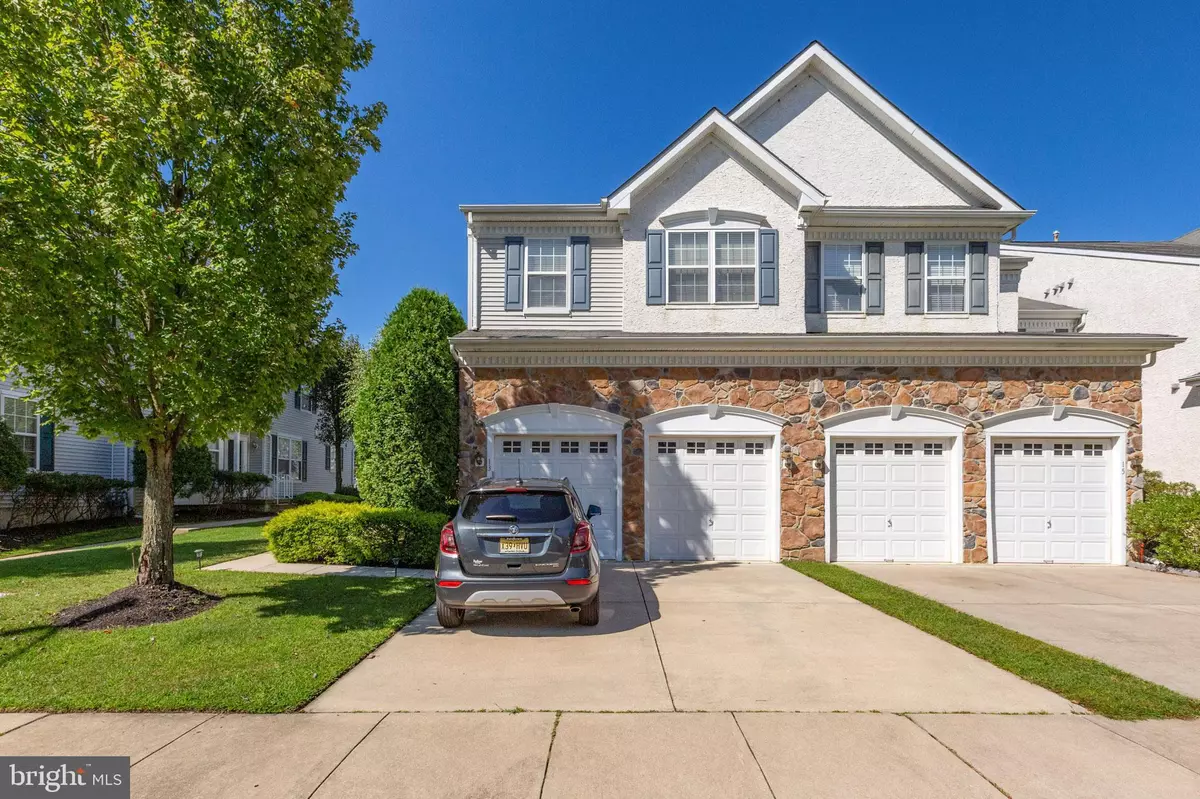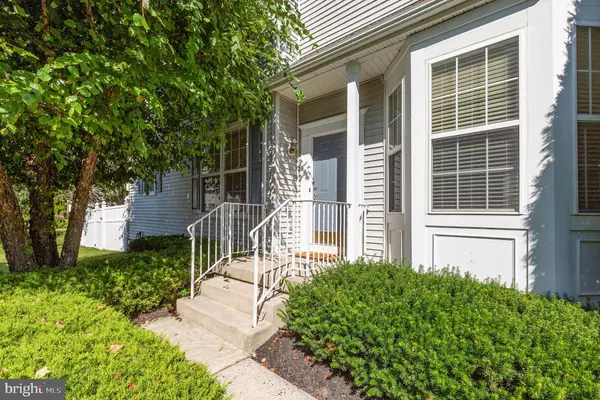$330,000
$339,900
2.9%For more information regarding the value of a property, please contact us for a free consultation.
13 ROSS WAY Marlton, NJ 08053
3 Beds
3 Baths
2,207 SqFt
Key Details
Sold Price $330,000
Property Type Townhouse
Sub Type End of Row/Townhouse
Listing Status Sold
Purchase Type For Sale
Square Footage 2,207 sqft
Price per Sqft $149
Subdivision Tanglewood At Evsh
MLS Listing ID NJBL356916
Sold Date 11/15/19
Style Traditional
Bedrooms 3
Full Baths 2
Half Baths 1
HOA Fees $48/ann
HOA Y/N Y
Abv Grd Liv Area 2,207
Originating Board BRIGHT
Year Built 2001
Available Date 2019-09-23
Annual Tax Amount $9,036
Tax Year 2019
Lot Size 4,551 Sqft
Acres 0.1
Lot Dimensions 41.00 x 111.00
Property Sub-Type End of Row/Townhouse
Property Description
Gorgeous end unit townhouse is light and bright offering more than 2,200 square ft of living space, all in the desirable Evesham community of Tanglewood. The foyer with two architectural columns that accent the high ceilings. Warm tile flooring covers the the main living area throughout the first floor. The living room and dining room are airy and spacious, and flow graciously into a bright family room with a vaulted ceiling and gas fireplace. The kitchen boasts stainless steel appliances including a refrigerator, microwave, stove and dishwasher. There are cream colored 42" cabinets, granite countertops and a custom backsplash that add to the bright feel of this home. A set of sliding doors in the kitchen leads out to a lovely fenced in yard patio where there is room to grill outside and relax. There is a powder room on the first floor and interior access to the two story high 2 car garage. From the main floor the carpeted stairs lead you up to the master bedroom with double doors, 2 walk in closets, a third closet and a spacious master bath with a soaking tub and stall shower. The 2nd and 3rd bedrooms are spacious and share a hall bath. A second floor laundry room with plenty of storage space is a wonderful convenience. To complete the package, this wonderful townhome also offers a finished basement with two rooms. These rooms could easily become toy room, an exercise room, a private office or a second entertaining area. Bring your ideas. As if all this wasn't enough, this gorgeous home also includes a security system and sprinkler system. Welcome to this lovely home!
Location
State NJ
County Burlington
Area Evesham Twp (20313)
Zoning AH-1
Rooms
Basement Fully Finished
Interior
Interior Features Crown Moldings, Dining Area, Family Room Off Kitchen, Floor Plan - Open, Kitchen - Island, Primary Bath(s), Pantry, Sprinkler System, Stall Shower, Upgraded Countertops, Ceiling Fan(s), Soaking Tub, Walk-in Closet(s)
Heating Forced Air
Cooling Central A/C, Ceiling Fan(s)
Flooring Ceramic Tile, Carpet
Equipment Dishwasher, Disposal, Microwave, Oven/Range - Gas, Refrigerator, Stainless Steel Appliances, Washer
Appliance Dishwasher, Disposal, Microwave, Oven/Range - Gas, Refrigerator, Stainless Steel Appliances, Washer
Heat Source Natural Gas
Exterior
Exterior Feature Patio(s)
Parking Features Garage - Front Entry, Inside Access
Garage Spaces 4.0
Water Access N
Roof Type Shingle
Accessibility None
Porch Patio(s)
Attached Garage 2
Total Parking Spaces 4
Garage Y
Building
Story 2
Sewer Public Sewer
Water Public
Architectural Style Traditional
Level or Stories 2
Additional Building Above Grade, Below Grade
Structure Type 9'+ Ceilings,Cathedral Ceilings,Vaulted Ceilings
New Construction N
Schools
High Schools Cherokee
School District Evesham Township
Others
Senior Community No
Tax ID 13-00018 02-00024
Ownership Fee Simple
SqFt Source Assessor
Acceptable Financing Cash, Conventional
Listing Terms Cash, Conventional
Financing Cash,Conventional
Special Listing Condition Standard
Read Less
Want to know what your home might be worth? Contact us for a FREE valuation!

Our team is ready to help you sell your home for the highest possible price ASAP

Bought with Morshad Hossain • HomeSmart First Advantage Realty
GET MORE INFORMATION





