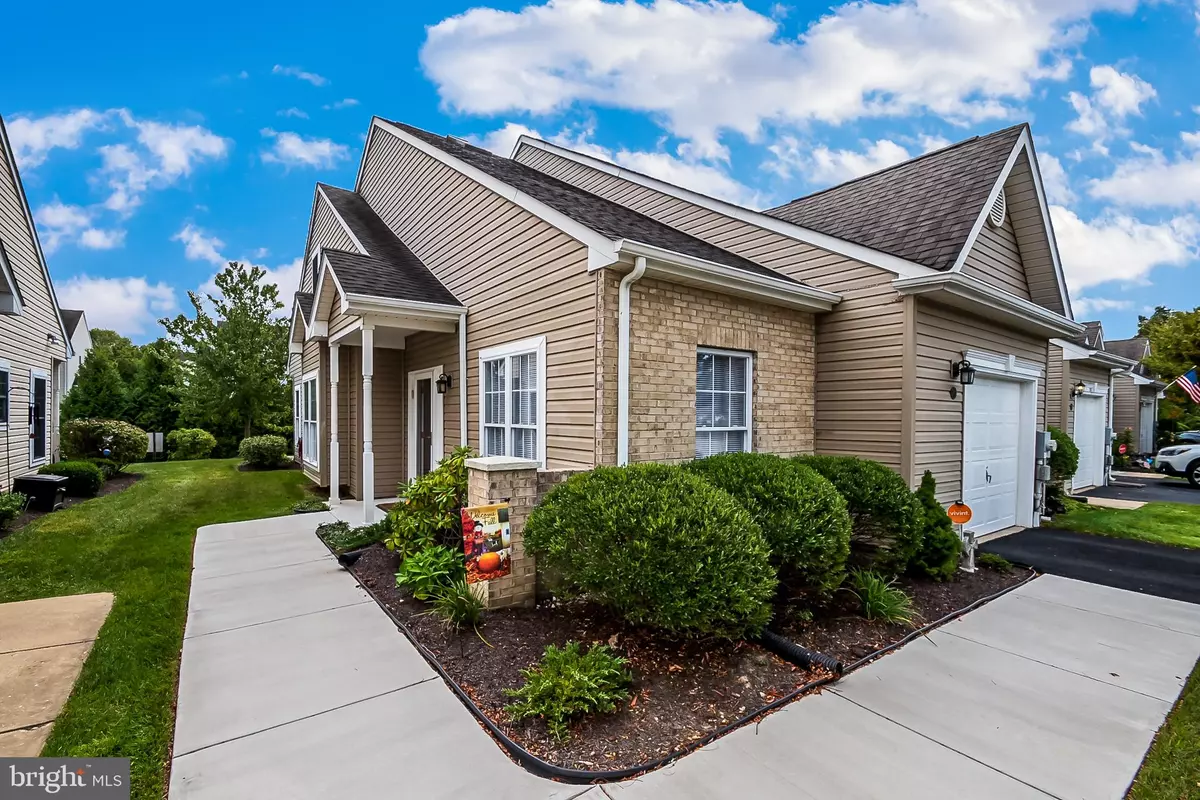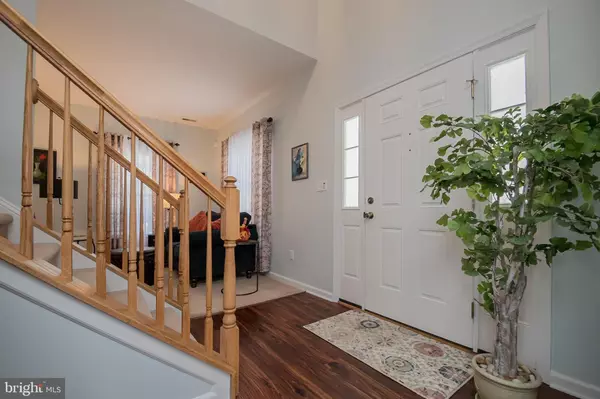$245,000
$245,000
For more information regarding the value of a property, please contact us for a free consultation.
210 GLADSTONE WAY Bear, DE 19701
2 Beds
3 Baths
1,575 SqFt
Key Details
Sold Price $245,000
Property Type Townhouse
Sub Type End of Row/Townhouse
Listing Status Sold
Purchase Type For Sale
Square Footage 1,575 sqft
Price per Sqft $155
Subdivision Crossings At Chris
MLS Listing ID DENC488550
Sold Date 11/15/19
Style Cape Cod
Bedrooms 2
Full Baths 2
Half Baths 1
HOA Y/N N
Abv Grd Liv Area 1,575
Originating Board BRIGHT
Year Built 2003
Annual Tax Amount $2,215
Tax Year 2019
Lot Size 4,356 Sqft
Acres 0.1
Property Description
Welcome to this very convenient active adult community and to a completely remodeled home in the last 2 years. The pictures show exactly how special this home is. Entering into the foyer you immediately realize the beauty of this home. There is Vinyl Plank flooring that spans through most of the main level including the Formal Living Room and Formal Dining Room and a completely remodeled kitchen with all new cabinets, granite counter tops, subway backsplash, new sink, faucet, garbage disposal, new light fixture and under cabinet lighting. There are new DE appliances which include New Slate colored Refrigerator, Dishwasher, Microwave and Gas Range. The eat-in kitchen can accommodate a very large table, and leads to sliding glass doors that open onto a south facing patio. The master suite has new carpet, paint, and a very spacious walk in closet. The Master bath has new double granite bowl sink, faucets, new light fixtures and granite shower threshold. The upper level has a skylight that allows for plenty of natural light into this very large family room which could also be used as an extra bedroom. The extra bedroom has a full bath with a tub/shower combination and storage rooms. The attached garage door was rebuilt with new rollers, pulleys, cables, balancing and new bottom seal. Other great updates include a new driveway, front walk way, and a new hot water heater. The entire interior has been painted and most rooms have new flooring. There is a Carrier HVAC system. This home is very close to I-95, Rt1 and the Christiana Mall.
Location
State DE
County New Castle
Area Newark/Glasgow (30905)
Zoning ST-UDC
Rooms
Other Rooms Living Room, Dining Room, Primary Bedroom, Bedroom 2, Kitchen, Family Room, Storage Room
Interior
Cooling Central A/C
Heat Source Natural Gas
Exterior
Exterior Feature Patio(s), Porch(es)
Parking Features Garage - Front Entry, Garage Door Opener
Garage Spaces 1.0
Water Access N
Accessibility 32\"+ wide Doors, 36\"+ wide Halls
Porch Patio(s), Porch(es)
Attached Garage 1
Total Parking Spaces 1
Garage Y
Building
Story 2
Sewer Public Sewer
Water Public
Architectural Style Cape Cod
Level or Stories 2
Additional Building Above Grade, Below Grade
New Construction N
Schools
School District Christina
Others
Senior Community Yes
Age Restriction 55
Tax ID 1003330585
Ownership Fee Simple
SqFt Source Assessor
Acceptable Financing Cash, Conventional
Horse Property N
Listing Terms Cash, Conventional
Financing Cash,Conventional
Special Listing Condition Standard
Read Less
Want to know what your home might be worth? Contact us for a FREE valuation!

Our team is ready to help you sell your home for the highest possible price ASAP

Bought with Michele B Juliano • Weichert Realtors

GET MORE INFORMATION





