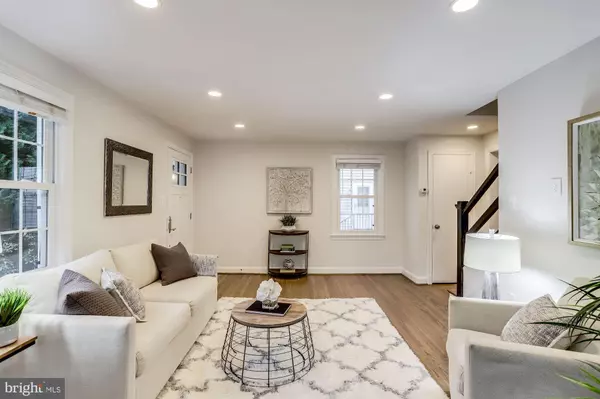$660,000
$649,900
1.6%For more information regarding the value of a property, please contact us for a free consultation.
2903 CHERRY ST Falls Church, VA 22042
3 Beds
2 Baths
1,402 SqFt
Key Details
Sold Price $660,000
Property Type Single Family Home
Sub Type Detached
Listing Status Sold
Purchase Type For Sale
Square Footage 1,402 sqft
Price per Sqft $470
Subdivision Hillwood
MLS Listing ID VAFX1095370
Sold Date 11/15/19
Style Colonial
Bedrooms 3
Full Baths 2
HOA Y/N N
Abv Grd Liv Area 1,402
Originating Board BRIGHT
Year Built 1943
Annual Tax Amount $6,831
Tax Year 2019
Lot Size 5,000 Sqft
Acres 0.11
Property Description
This beautiful and light-filled Hillwood home boasts all the charm of a quintessential colonial, and also features modern day conveniences with its thoughtful updating throughout. With 3 bedrooms and 2.5 bathrooms, the main level offers a gracious family room, dining room, and an updated kitchen with granite countertops, backsplash, stainless steel appliances, and more. An ultra-convenient floor plan, the main level is complete with a generously sized master suite that includes a private bathroom with floor-to-ceiling marble, a custom designed closet system, and newly installed wood flooring. On the upper level are 2 secondary bedrooms, a full bathroom, and storage space. The lower level is fully finished with upgraded carpet, storage space, laundry room, and half bathroom. This property also features incredible indoor and outdoor living opportunities with a fully fenced yard, expansive patio, and a quaint front porch complete with a ceiling fan and beadboard ceiling.Ideally located for easy commuting and everyday lifestyles, this home is in close proximity to DC, East FC Metro, and is just minutes to downtown Falls Church restaurants, shops, parks, etc.
Location
State VA
County Fairfax
Zoning 140
Rooms
Basement Fully Finished
Main Level Bedrooms 1
Interior
Interior Features Breakfast Area, Ceiling Fan(s), Crown Moldings, Dining Area, Entry Level Bedroom, Kitchen - Gourmet, Primary Bath(s), Pantry, Recessed Lighting, Window Treatments, Wood Floors
Hot Water Natural Gas
Heating Forced Air
Cooling Central A/C
Flooring Hardwood
Equipment Dishwasher, Disposal, Dryer - Electric, Refrigerator, Stove, Stainless Steel Appliances, Washer, Water Heater - High-Efficiency, Microwave
Furnishings No
Window Features Screens,Double Hung,Energy Efficient,Low-E
Appliance Dishwasher, Disposal, Dryer - Electric, Refrigerator, Stove, Stainless Steel Appliances, Washer, Water Heater - High-Efficiency, Microwave
Heat Source Natural Gas
Laundry Basement, Has Laundry
Exterior
Exterior Feature Porch(es), Patio(s)
Fence Fully
Water Access N
Roof Type Architectural Shingle
Accessibility Other
Porch Porch(es), Patio(s)
Garage N
Building
Story 3+
Sewer Public Sewer
Water Public
Architectural Style Colonial
Level or Stories 3+
Additional Building Above Grade, Below Grade
New Construction N
Schools
School District Fairfax County Public Schools
Others
Senior Community No
Tax ID 0504 08 0008
Ownership Fee Simple
SqFt Source Assessor
Security Features Smoke Detector
Special Listing Condition Standard
Read Less
Want to know what your home might be worth? Contact us for a FREE valuation!

Our team is ready to help you sell your home for the highest possible price ASAP

Bought with Kay Houghton • KW Metro Center

GET MORE INFORMATION





