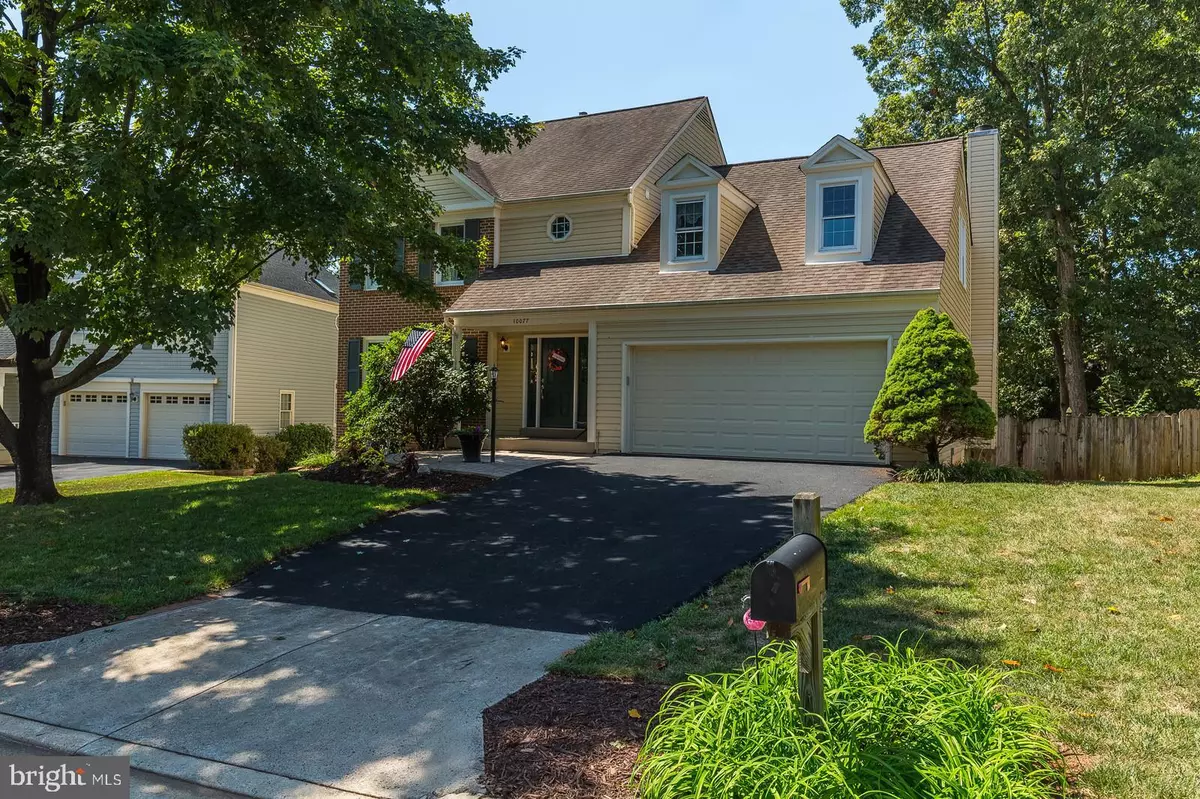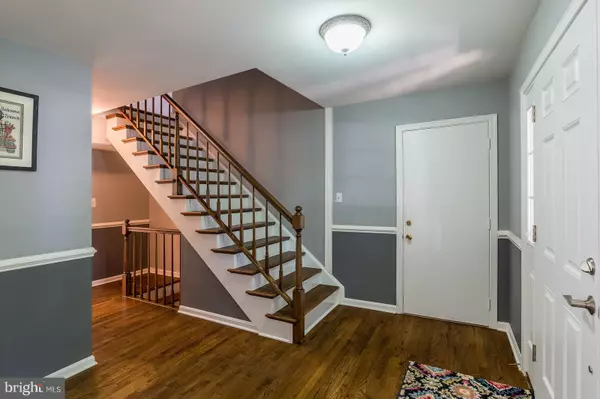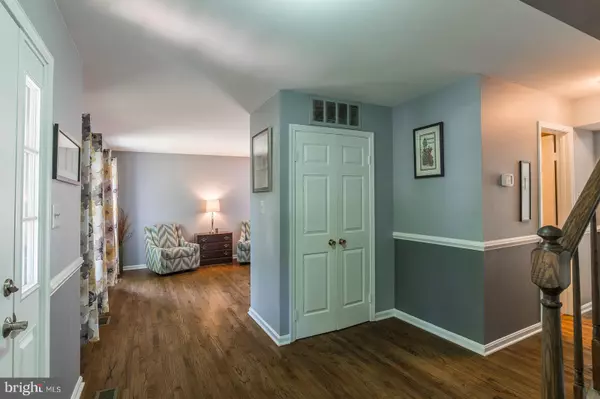$500,000
$510,000
2.0%For more information regarding the value of a property, please contact us for a free consultation.
10077 COFFEE TREE CT Manassas, VA 20110
5 Beds
4 Baths
3,186 SqFt
Key Details
Sold Price $500,000
Property Type Single Family Home
Sub Type Detached
Listing Status Sold
Purchase Type For Sale
Square Footage 3,186 sqft
Price per Sqft $156
Subdivision Great Oak
MLS Listing ID VAPW477622
Sold Date 11/14/19
Style Colonial
Bedrooms 5
Full Baths 3
Half Baths 1
HOA Fees $40/qua
HOA Y/N Y
Abv Grd Liv Area 2,191
Originating Board BRIGHT
Year Built 1991
Annual Tax Amount $5,241
Tax Year 2019
Lot Size 10,054 Sqft
Acres 0.23
Lot Dimensions 76x135x75x132
Property Description
You are going to love this well-maintained home ready for entertaining in the sought-after Great Oak subdivision! Over 3100 sf with 5 bedrooms, 3-1/2 baths, 3 levels w/finished basement (new floor, paint). Walk out to your fenced backyard oasis and enjoy the Great outdoors- inground pool, gazebo and double decking for entertaining and grilling. Basement also has a bedroom and an updated full bath with shower. Gourmet kitchen features updated cabinetry, granite counters, island and stainless steel appliances. Kitchen opens to family room with cathedral-ceiling & 2nd story overlook. Newly paved drive. HOA amenities include tennis courts, playground, snow & trash removal. Winters Branch Trail minutes from home. Close to Old Town Manassas, 2 VRE stations, 3 mi to Manassas mall and other great shopping as well as other attractions such as Bristow Manor Golf Club, Battlefield Parks and more.
Location
State VA
County Prince William
Zoning R4
Direction Southwest
Rooms
Other Rooms Living Room, Dining Room, Primary Bedroom, Bedroom 2, Bedroom 3, Bedroom 4, Bedroom 5, Kitchen, Family Room, 2nd Stry Fam Ovrlk, Great Room, Laundry, Bathroom 2, Bathroom 3, Primary Bathroom, Half Bath
Basement Full, Daylight, Full, Fully Finished, Heated, Improved, Walkout Level, Windows
Interior
Interior Features Ceiling Fan(s), Family Room Off Kitchen, Kitchen - Island, Primary Bath(s), Pantry, Recessed Lighting, Soaking Tub, Tub Shower, Walk-in Closet(s), Wood Floors, Chair Railings, Crown Moldings
Hot Water 60+ Gallon Tank
Heating Forced Air, Humidifier
Cooling Central A/C, Heat Pump(s), Programmable Thermostat, Other
Flooring Hardwood, Ceramic Tile, Laminated, Partially Carpeted
Fireplaces Number 1
Fireplaces Type Wood
Equipment Built-In Microwave, Dishwasher, Disposal, Dryer - Electric, Exhaust Fan, Extra Refrigerator/Freezer, Humidifier, Oven/Range - Electric, Stainless Steel Appliances, Washer, Water Heater, Refrigerator
Furnishings No
Fireplace Y
Window Features Double Pane,Replacement,Vinyl Clad
Appliance Built-In Microwave, Dishwasher, Disposal, Dryer - Electric, Exhaust Fan, Extra Refrigerator/Freezer, Humidifier, Oven/Range - Electric, Stainless Steel Appliances, Washer, Water Heater, Refrigerator
Heat Source Natural Gas
Laundry Lower Floor
Exterior
Exterior Feature Deck(s), Patio(s)
Parking Features Garage - Front Entry, Garage Door Opener, Inside Access
Garage Spaces 2.0
Fence Rear, Wood
Pool In Ground, Concrete, Filtered
Utilities Available Cable TV Available, Natural Gas Available, Electric Available, Sewer Available, Water Available
Amenities Available Tennis Courts, Tot Lots/Playground
Water Access N
Roof Type Composite
Accessibility None
Porch Deck(s), Patio(s)
Attached Garage 2
Total Parking Spaces 2
Garage Y
Building
Lot Description Cul-de-sac
Story 2
Foundation Slab
Sewer Public Sewer
Water Public
Architectural Style Colonial
Level or Stories 2
Additional Building Above Grade, Below Grade
Structure Type Dry Wall
New Construction N
Schools
Elementary Schools Bennett
Middle Schools Parkside
High Schools Brentsville
School District Prince William County Public Schools
Others
HOA Fee Include Common Area Maintenance,Management,Snow Removal,Trash
Senior Community No
Tax ID 7695-81-2262
Ownership Fee Simple
SqFt Source Assessor
Security Features Carbon Monoxide Detector(s),Smoke Detector
Acceptable Financing Cash, Conventional, FHA, VA
Horse Property N
Listing Terms Cash, Conventional, FHA, VA
Financing Cash,Conventional,FHA,VA
Special Listing Condition Standard
Read Less
Want to know what your home might be worth? Contact us for a FREE valuation!

Our team is ready to help you sell your home for the highest possible price ASAP

Bought with Jamie L Weiss • Keller Williams Realty/Lee Beaver & Assoc.

GET MORE INFORMATION





