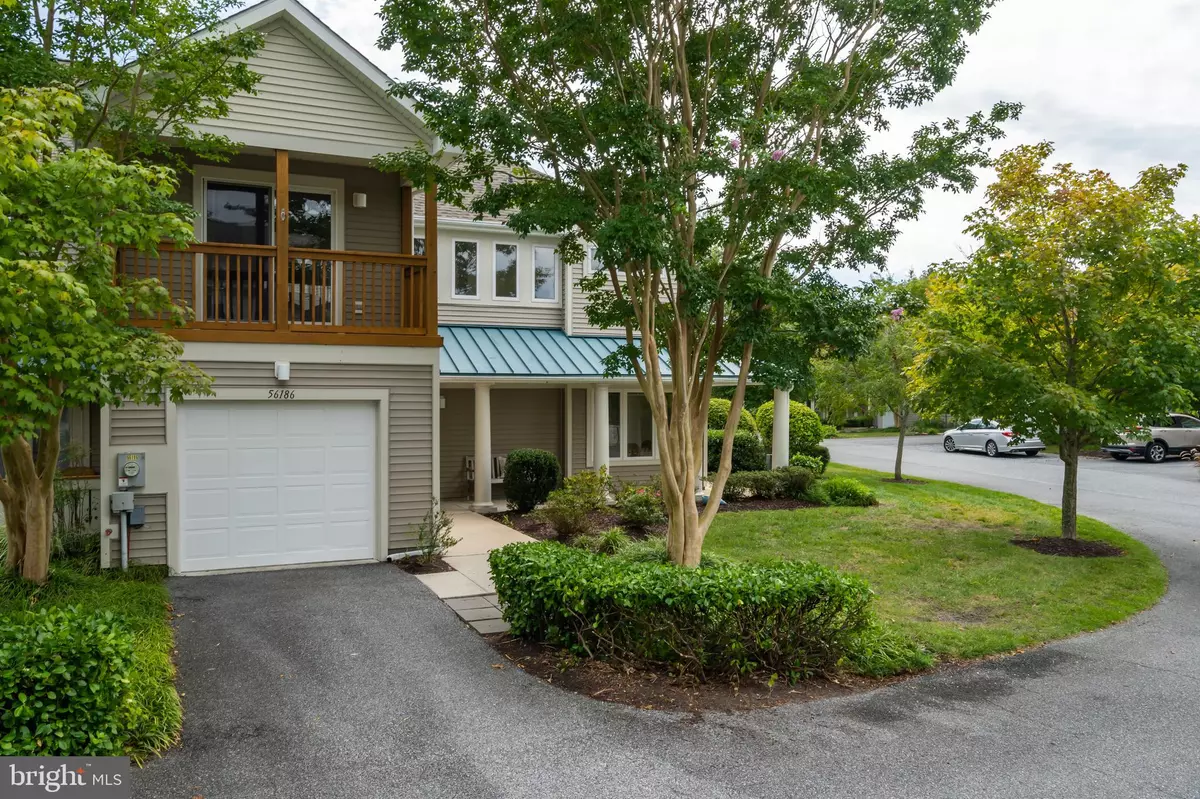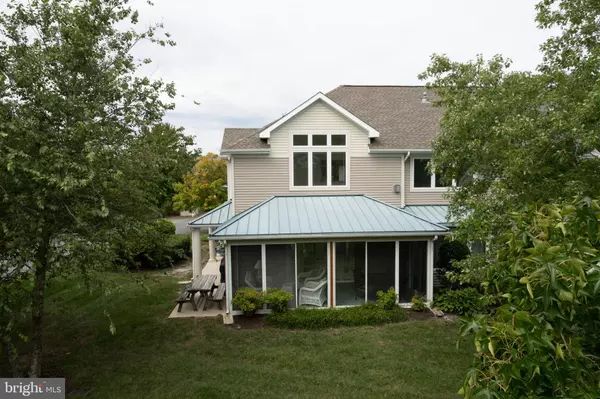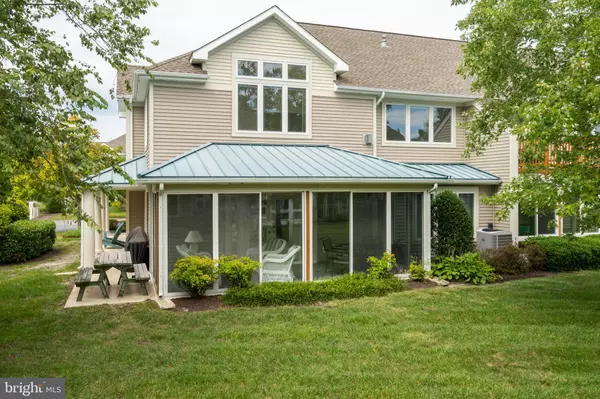$758,000
$780,000
2.8%For more information regarding the value of a property, please contact us for a free consultation.
33297 PINE BRANCH WAY #56186 Bethany Beach, DE 19930
4 Beds
4 Baths
2,500 SqFt
Key Details
Sold Price $758,000
Property Type Condo
Sub Type Condo/Co-op
Listing Status Sold
Purchase Type For Sale
Square Footage 2,500 sqft
Price per Sqft $303
Subdivision Sea Colony West
MLS Listing ID DESU148240
Sold Date 11/14/19
Style Coastal,Contemporary
Bedrooms 4
Full Baths 3
Half Baths 1
Condo Fees $6,224/ann
HOA Fees $206/ann
HOA Y/N Y
Abv Grd Liv Area 2,500
Originating Board BRIGHT
Year Built 1999
Annual Tax Amount $1,605
Tax Year 2019
Lot Size 19.370 Acres
Acres 19.37
Lot Dimensions 0.00 x 0.00
Property Description
NO GROUND RENT End Crowne Carriage located in lovely Pinelake neighborhood of Sea Colony featuring picturesque lake views in front of house and fabulous 3 season room in the rear. Well designed, open floor plan is one of the most coveted floor plans in Sea Colony offering 4 bedrooms, 3.5 baths and garage. Ideal floor plan for entertaining family and friends. Sunlight filled home is offered fully furnished. The two story family room has gas fireplace and french doors leading to spacious, tiled 3 season room. Well maintained and never rented home offers first and second floor master suites, 2 generously sized guest rooms with jack & jill bath, loft/second floor family room, eat-in kitchen, separate laundry room, wrap-around front/side porch and tons of closet space. Premier location in newer Pinelake neighborhood is short walk to the fabulous Freeman Fitness Center, Aquatic Center, playground and beach shuttle stop. Come experience the Sea Colony lifestyle!
Location
State DE
County Sussex
Area Baltimore Hundred (31001)
Zoning HR-2
Rooms
Main Level Bedrooms 1
Interior
Interior Features Breakfast Area, Ceiling Fan(s), Combination Dining/Living, Combination Kitchen/Dining, Combination Kitchen/Living, Entry Level Bedroom, Floor Plan - Open, Kitchen - Eat-In, Kitchen - Island, Kitchen - Table Space, Primary Bath(s), Pantry, Recessed Lighting, Soaking Tub, Window Treatments
Hot Water Propane
Heating Forced Air
Cooling Central A/C
Flooring Carpet, Ceramic Tile
Fireplaces Number 1
Fireplaces Type Gas/Propane
Equipment Dishwasher, Disposal, Dryer, Oven/Range - Electric, Refrigerator, Washer, Water Heater
Furnishings Yes
Fireplace Y
Appliance Dishwasher, Disposal, Dryer, Oven/Range - Electric, Refrigerator, Washer, Water Heater
Heat Source Propane - Leased
Laundry Main Floor
Exterior
Exterior Feature Balcony, Wrap Around, Enclosed, Porch(es)
Parking Features Garage - Front Entry, Garage Door Opener
Garage Spaces 2.0
Amenities Available Basketball Courts, Beach, Fitness Center, Hot tub, Jog/Walk Path, Pool - Indoor, Pool - Outdoor, Sauna, Security, Swimming Pool, Tennis - Indoor, Tennis Courts, Tot Lots/Playground, Transportation Service, Water/Lake Privileges
Water Access N
View Pond
Roof Type Architectural Shingle,Metal
Accessibility None
Porch Balcony, Wrap Around, Enclosed, Porch(es)
Attached Garage 1
Total Parking Spaces 2
Garage Y
Building
Lot Description Landscaping
Story 2
Foundation Slab
Sewer Public Sewer
Water Private/Community Water
Architectural Style Coastal, Contemporary
Level or Stories 2
Additional Building Above Grade, Below Grade
New Construction N
Schools
Elementary Schools Lord Baltimore
Middle Schools Selbyville
High Schools Indian River
School District Indian River
Others
HOA Fee Include Cable TV,Common Area Maintenance,Ext Bldg Maint,High Speed Internet,Insurance,Lawn Maintenance,Management,Reserve Funds,Road Maintenance,Trash,Water
Senior Community No
Tax ID 134-17.00-41.00-56186
Ownership Condominium
Special Listing Condition Standard
Read Less
Want to know what your home might be worth? Contact us for a FREE valuation!

Our team is ready to help you sell your home for the highest possible price ASAP

Bought with LESLIE KOPP • Long & Foster Real Estate, Inc.
GET MORE INFORMATION





