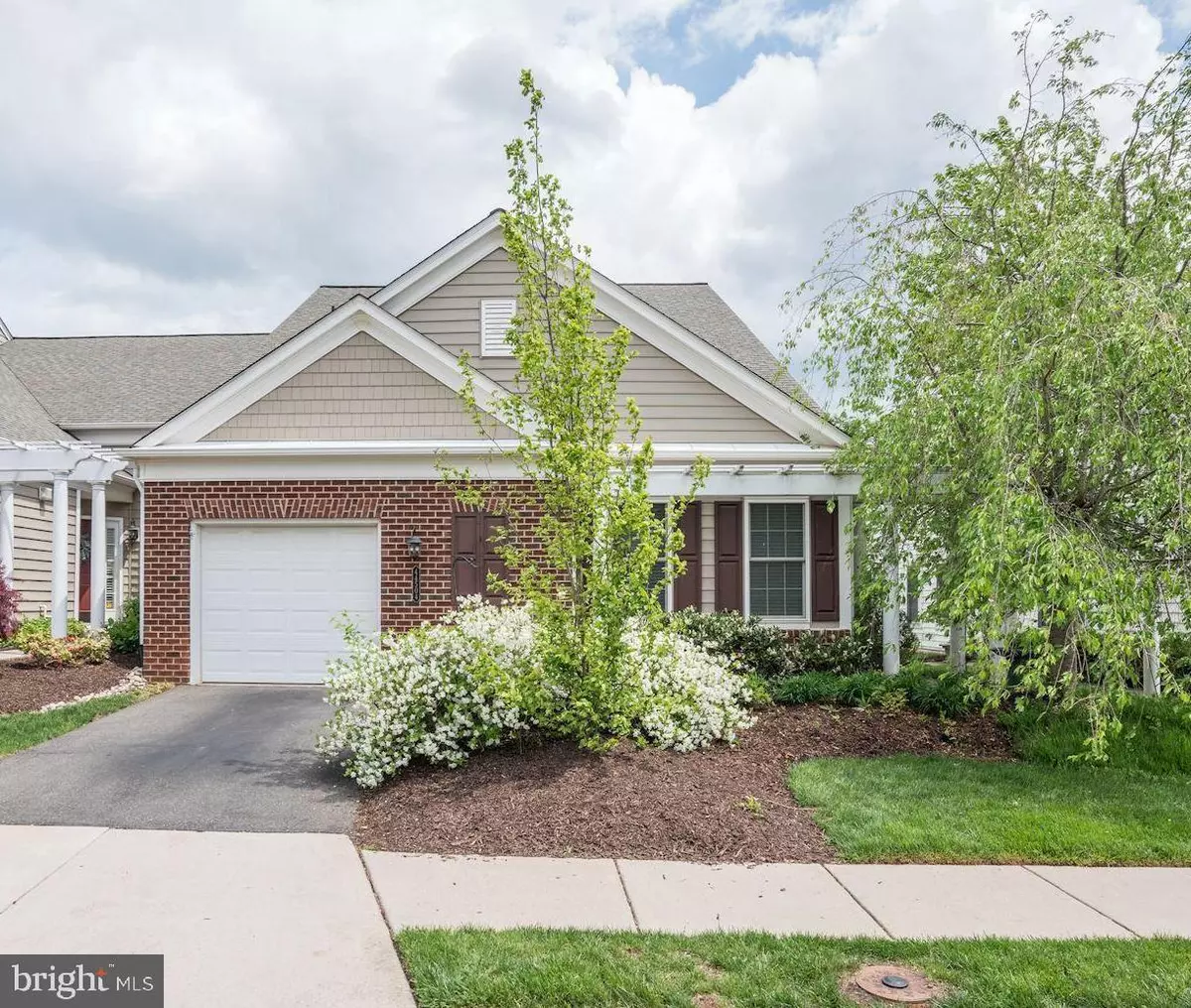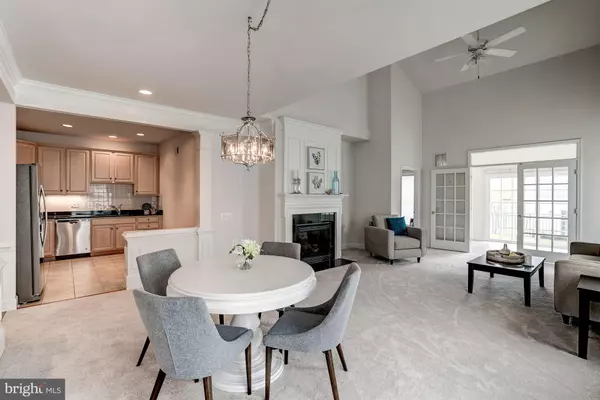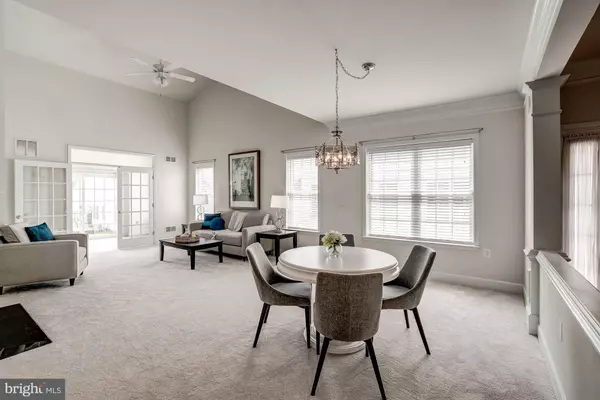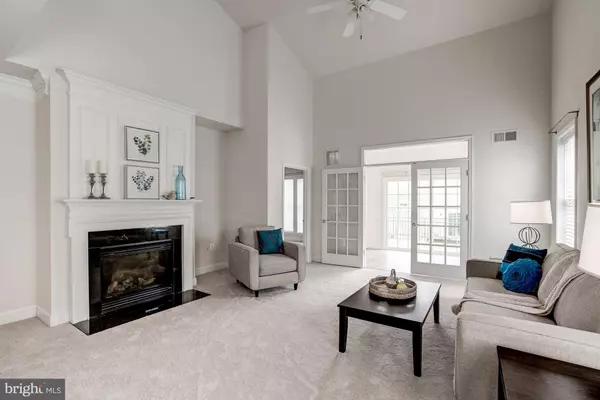$510,000
$510,000
For more information regarding the value of a property, please contact us for a free consultation.
44504 MALTESE FALCON SQ Ashburn, VA 20147
3 Beds
3 Baths
2,447 SqFt
Key Details
Sold Price $510,000
Property Type Townhouse
Sub Type End of Row/Townhouse
Listing Status Sold
Purchase Type For Sale
Square Footage 2,447 sqft
Price per Sqft $208
Subdivision Potomac Green
MLS Listing ID VALO382016
Sold Date 11/14/19
Style Other
Bedrooms 3
Full Baths 3
HOA Fees $268/mo
HOA Y/N Y
Abv Grd Liv Area 2,447
Originating Board BRIGHT
Year Built 2006
Annual Tax Amount $4,988
Tax Year 2019
Lot Size 4,356 Sqft
Acres 0.1
Property Description
WONDERFUL HOME CLOSE TO ONE LOUDOUN Burlington Model with Loft and Sunroom in 55+ gated community minutes from One Loudoun, Rt. 7 and Dulles Corridor Spacious LIVING/DINING RM with as-is Fireplace DEN/OFFICE SUNROOM MASTER BEDROOM with BATH and walk-in closet KITCHEN with SS appliances - brand new, never used refrigerator, stove and dishwasher - granite countertops, double sink, task lighting & eat-in space FAMILY ROOM BRAND NEW CARPET LAUNDRY CLOSET with full-size washer and dryer and cabinets Three Storage Closets Wheelchair amendable hallway and bathroom main level, grab bars in Master bath Community amenities include outdoor and indoor pools, fitness center, indoor running/walking track, and tennis courts 3 BEDROOMS, 3 BATHS GARAGE
Location
State VA
County Loudoun
Zoning OTHER
Rooms
Other Rooms Bedroom 2, Kitchen, Family Room, Den, Foyer, Sun/Florida Room, Great Room, Utility Room, Bathroom 2, Bathroom 3, Primary Bathroom
Main Level Bedrooms 2
Interior
Interior Features Ceiling Fan(s), Combination Dining/Living, Entry Level Bedroom, Kitchen - Eat-In, Primary Bath(s), Walk-in Closet(s)
Heating Forced Air
Cooling Ceiling Fan(s)
Fireplaces Number 1
Equipment Built-In Microwave, Dishwasher, Disposal, Dryer, Extra Refrigerator/Freezer, Oven/Range - Gas, Refrigerator, Stainless Steel Appliances, Washer, Water Heater
Fireplace Y
Appliance Built-In Microwave, Dishwasher, Disposal, Dryer, Extra Refrigerator/Freezer, Oven/Range - Gas, Refrigerator, Stainless Steel Appliances, Washer, Water Heater
Heat Source Natural Gas
Exterior
Garage Garage Door Opener
Garage Spaces 1.0
Waterfront N
Water Access N
Accessibility Other
Attached Garage 1
Total Parking Spaces 1
Garage Y
Building
Story 2
Sewer Public Sewer
Water Public
Architectural Style Other
Level or Stories 2
Additional Building Above Grade, Below Grade
New Construction N
Schools
School District Loudoun County Public Schools
Others
Senior Community Yes
Age Restriction 55
Tax ID 058381086000
Ownership Fee Simple
SqFt Source Assessor
Special Listing Condition Standard
Read Less
Want to know what your home might be worth? Contact us for a FREE valuation!

Our team is ready to help you sell your home for the highest possible price ASAP

Bought with Karen A Miller • Keller Williams Realty

GET MORE INFORMATION





