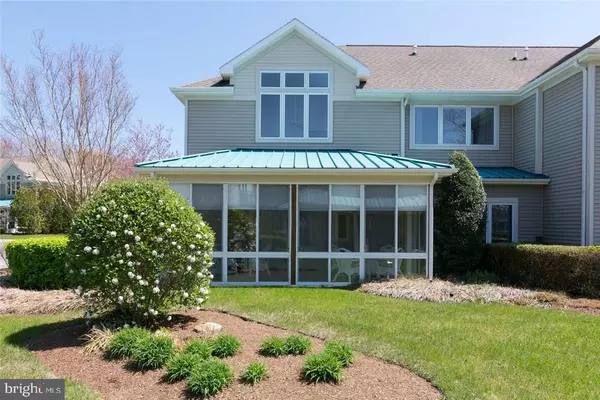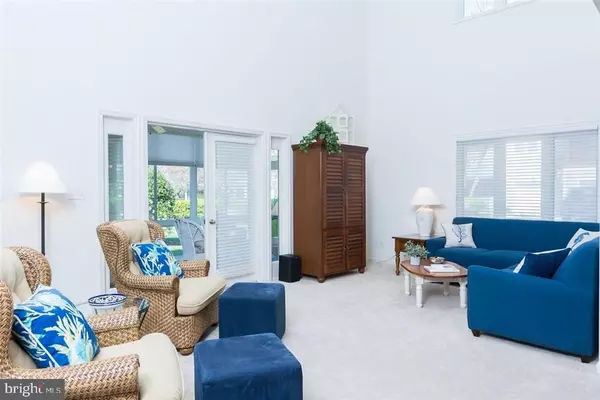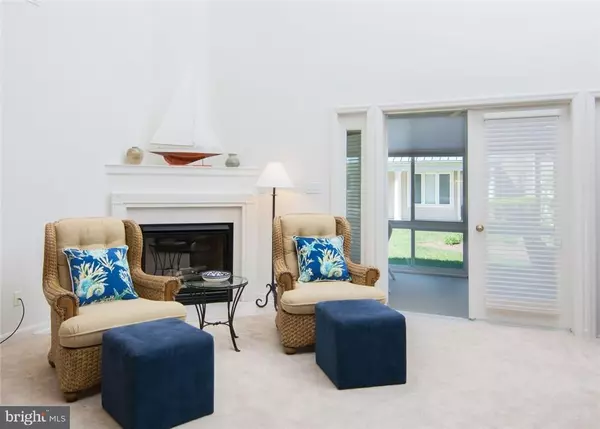$745,000
$765,000
2.6%For more information regarding the value of a property, please contact us for a free consultation.
33163 LAKEWOOD CIR #55094 Bethany Beach, DE 19930
4 Beds
4 Baths
2,500 SqFt
Key Details
Sold Price $745,000
Property Type Condo
Sub Type Condo/Co-op
Listing Status Sold
Purchase Type For Sale
Square Footage 2,500 sqft
Price per Sqft $298
Subdivision Sea Colony West
MLS Listing ID DESU131970
Sold Date 11/14/19
Style Coastal,Contemporary
Bedrooms 4
Full Baths 3
Half Baths 1
Condo Fees $6,552/ann
HOA Fees $206/ann
HOA Y/N Y
Abv Grd Liv Area 2,500
Originating Board BRIGHT
Year Built 1998
Annual Tax Amount $1,655
Tax Year 2019
Property Description
Sellers welcome any and all showings pending removal of the financial review period contingency.BRAND NEW HVAC SYSTEM JUST INSTALLED. Immaculate end Crowne Carriage awaits you on the quiet cul-de-sac of Lakewood Drive. Offering subtle lake views from the fabulous 3 season room where you will have plenty of room for entertaining. This lovely Crowne is filled with natural lighting and a highly sought-after floor plan that delivers a 1st and 2nd floor Master Ensuite and spacious 3rd and 4th bedrooms. Large wrap-a-round patio invites all to gather and relax after a day at the beach. Brand new, beautiful LVR sleep sectional and Loft sleep sofa offer additional sleeping for your beach guests! Perfectly located near the Freeman Fitness Center, Aquatic Pool, playground and beach shuttle stop. Offered fully furnished and turn-key. Don't miss out on the Crowne Jewel !
Location
State DE
County Sussex
Area Baltimore Hundred (31001)
Zoning RESIDENTIAL PLANNED COMM
Rooms
Main Level Bedrooms 1
Interior
Interior Features Attic, Kitchen - Eat-In, Kitchen - Island, Entry Level Bedroom, Ceiling Fan(s), WhirlPool/HotTub, Window Treatments
Hot Water Propane
Heating Forced Air
Cooling Central A/C
Flooring Carpet, Tile/Brick
Fireplaces Number 1
Fireplaces Type Gas/Propane
Equipment Dishwasher, Disposal, Dryer - Electric, Icemaker, Refrigerator, Microwave, Oven/Range - Electric, Washer, Water Heater
Furnishings Yes
Fireplace Y
Window Features Screens
Appliance Dishwasher, Disposal, Dryer - Electric, Icemaker, Refrigerator, Microwave, Oven/Range - Electric, Washer, Water Heater
Heat Source Propane - Leased
Exterior
Exterior Feature Balcony, Patio(s)
Parking Features Garage Door Opener
Garage Spaces 1.0
Utilities Available Cable TV, Propane, Electric Available
Amenities Available Basketball Courts, Beach, Cable, Community Center, Fitness Center, Jog/Walk Path, Swimming Pool, Pool - Outdoor, Sauna, Security, Tennis - Indoor, Tennis Courts
Water Access N
View Lake, Pond
Roof Type Shingle,Asphalt
Accessibility 2+ Access Exits
Porch Balcony, Patio(s)
Attached Garage 1
Total Parking Spaces 1
Garage Y
Building
Lot Description Cul-de-sac, Landscaping
Building Description Vaulted Ceilings, Guard System
Story 2
Foundation Block
Sewer Public Sewer
Water Public
Architectural Style Coastal, Contemporary
Level or Stories 2
Additional Building Above Grade
Structure Type Vaulted Ceilings
New Construction N
Schools
School District Indian River
Others
HOA Fee Include Lawn Maintenance,Common Area Maintenance,Insurance,Pool(s),Recreation Facility,Road Maintenance,Trash
Senior Community No
Tax ID 134-17.00-41.00-55094
Ownership Condominium
Acceptable Financing Cash, Conventional
Listing Terms Cash, Conventional
Financing Cash,Conventional
Special Listing Condition Standard
Read Less
Want to know what your home might be worth? Contact us for a FREE valuation!

Our team is ready to help you sell your home for the highest possible price ASAP

Bought with JENNIFER SMITH • Keller Williams Realty
GET MORE INFORMATION





