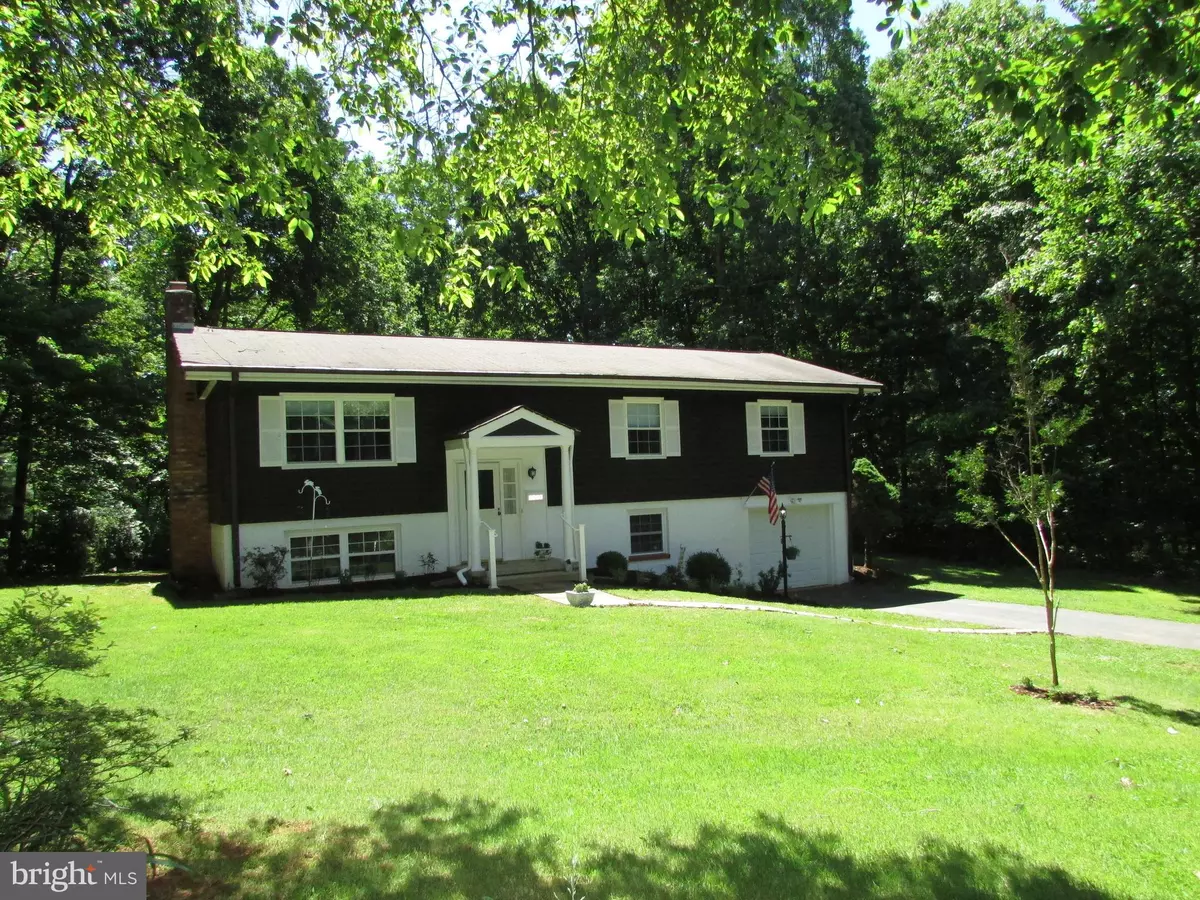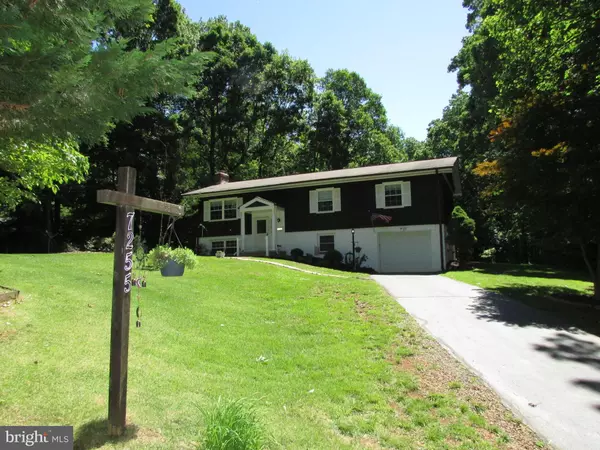$350,000
$344,500
1.6%For more information regarding the value of a property, please contact us for a free consultation.
7255 BALDWIN RIDGE RD Warrenton, VA 20187
3 Beds
2 Baths
2,190 SqFt
Key Details
Sold Price $350,000
Property Type Single Family Home
Sub Type Detached
Listing Status Sold
Purchase Type For Sale
Square Footage 2,190 sqft
Price per Sqft $159
Subdivision Baldwin Ridge
MLS Listing ID VAFQ160692
Sold Date 11/14/19
Style Split Foyer
Bedrooms 3
Full Baths 2
HOA Y/N N
Abv Grd Liv Area 1,230
Originating Board BRIGHT
Year Built 1976
Annual Tax Amount $2,845
Tax Year 2018
Lot Size 1.250 Acres
Acres 1.25
Property Description
Amazing Country property on a secluded 1.25 acre Treed lot! Move-In Ready!! Total of 2190 sq feet finished! No HOA! Meticulously maintained. Cozy Kitchen with Newer Appliances, Spacious Dining Room and Living Room, Large Master suite with full Bath! 2 Additional Bedrooms on main level, Georgian brick Wood burning Fireplace Located in the basement Family Room, updated flooring, newer carpet, custom room darkening blinds, so many extras and details! Built-ins and 2 additional rooms lower level! Possible den or additional playroom! plenty of extra storage, over-sized one car garage! Out door Oasis with fire pit and electric fence for furry friends! Do not miss this spacious home! 2 hour notice! Contact Alt. Agent.
Location
State VA
County Fauquier
Zoning R1
Rooms
Basement Outside Entrance, Fully Finished, Connecting Stairway
Main Level Bedrooms 3
Interior
Interior Features Window Treatments, Attic/House Fan, Built-Ins, Carpet, Chair Railings, Combination Dining/Living, Floor Plan - Traditional, Kitchen - Efficiency, Pantry, Walk-in Closet(s), Other
Heating Heat Pump(s)
Cooling Central A/C
Flooring Carpet
Fireplaces Number 1
Fireplaces Type Wood
Equipment Dryer, Washer, Stove, Refrigerator, Built-In Microwave, Icemaker, Oven/Range - Electric
Furnishings No
Fireplace Y
Appliance Dryer, Washer, Stove, Refrigerator, Built-In Microwave, Icemaker, Oven/Range - Electric
Heat Source Electric
Laundry Basement
Exterior
Exterior Feature Deck(s)
Parking Features Garage - Front Entry
Garage Spaces 1.0
Water Access N
View Street, Trees/Woods
Roof Type Architectural Shingle
Accessibility None
Porch Deck(s)
Attached Garage 1
Total Parking Spaces 1
Garage Y
Building
Lot Description Backs to Trees, Landscaping
Story 2
Foundation Block
Sewer Septic = # of BR
Water Public
Architectural Style Split Foyer
Level or Stories 2
Additional Building Above Grade, Below Grade
Structure Type Dry Wall
New Construction N
Schools
Elementary Schools C. Hunter Ritchie
Middle Schools Auburn
High Schools Kettle Run
School District Fauquier County Public Schools
Others
Senior Community No
Tax ID 7905-22-9922
Ownership Fee Simple
SqFt Source Estimated
Special Listing Condition Standard
Read Less
Want to know what your home might be worth? Contact us for a FREE valuation!

Our team is ready to help you sell your home for the highest possible price ASAP

Bought with Katherine F Holster • CENTURY 21 New Millennium

GET MORE INFORMATION





