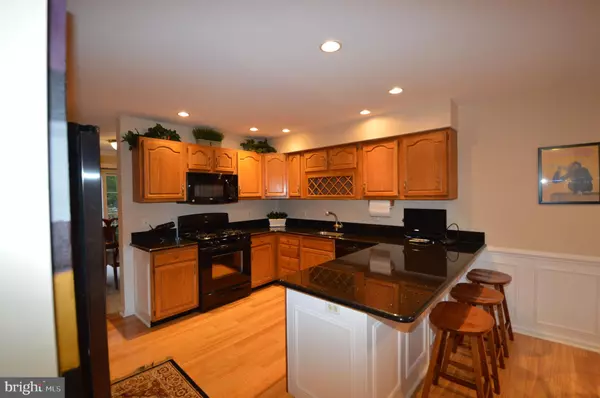$333,000
$339,900
2.0%For more information regarding the value of a property, please contact us for a free consultation.
204 AVONWOOD RD Kennett Square, PA 19348
3 Beds
3 Baths
1,919 SqFt
Key Details
Sold Price $333,000
Property Type Townhouse
Sub Type Interior Row/Townhouse
Listing Status Sold
Purchase Type For Sale
Square Footage 1,919 sqft
Price per Sqft $173
Subdivision Willowdale Crossin
MLS Listing ID PACT488850
Sold Date 11/13/19
Style Transitional
Bedrooms 3
Full Baths 2
Half Baths 1
HOA Fees $242/mo
HOA Y/N Y
Abv Grd Liv Area 1,919
Originating Board BRIGHT
Year Built 1995
Annual Tax Amount $5,664
Tax Year 2019
Lot Size 3,472 Sqft
Acres 0.08
Lot Dimensions 0.00 x 0.00
Property Description
This rarely available Willowdale Crossing townhome has it all. Top rated Unionville Chadds Ford Schools, quiet location, neutral paint throughout, extensive trim work, and great room sizes. As you enter the foyer you immediately notice the sunlight streaming in. On the right is a gorgeous kitchen with bay window, granite counter tops with large peninsula and seating for 3, extensive cabinet space including wine rack, a pantry, gas range, and French Door refrigerator with water dispenser. Beyond the kitchen is the dining room with crown molding, wainscoting, and nice backyard views with a slider to the generous sized deck. The comfortable living room has an attractive gas formal fireplace with marble surround, wall mounted TV, a ceiling fan, carpet, and crown molding. The powder room and laundry room with washer, dryer, and utility tub round out the first floor. Upstairs the master bedroom has a cathedral ceiling, 2 wonderful walk in closets, and an attached master bath with oversized jetted tub, tile floor, double vanity, and separate shower. There are 2 additional nice sized bedrooms with great closet space and a hall bath with tub. The lower level offers the perfect family room, playroom, or man cave as well as a small office with built in desk and additional closets for extra storage . There is a1 car garage, driveway parking, and guest parking close by. New roof 2014. Awesome community within walking distance of schools and Kennett Square Golf & Country Club. HOA fee includes lawn maintenance, snow removal, trash, tennis courts, and roof maintenance. Convenient Chester County location near Longwood Gardens, all the festivals, shops, and restaurants of Kennett Square Boro, and Delaware tax free shopping. Schedule your showing today.
Location
State PA
County Chester
Area East Marlborough Twp (10361)
Zoning RB
Rooms
Other Rooms Living Room, Dining Room, Primary Bedroom, Bedroom 2, Bedroom 3, Kitchen, Family Room, Laundry, Office
Basement Full, Fully Finished
Interior
Interior Features Carpet, Ceiling Fan(s), Chair Railings, Crown Moldings, Dining Area, Kitchen - Eat-In, Kitchen - Island, Kitchen - Table Space, Primary Bath(s), Pantry, Recessed Lighting, Bathroom - Stall Shower, Bathroom - Tub Shower, Upgraded Countertops, Wainscotting, Walk-in Closet(s), WhirlPool/HotTub
Heating Forced Air
Cooling Central A/C
Fireplaces Number 1
Fireplaces Type Marble, Gas/Propane
Equipment Built-In Microwave, Dishwasher, Disposal, Dryer, Oven - Self Cleaning, Oven/Range - Gas, Refrigerator, Washer, Water Heater
Fireplace Y
Appliance Built-In Microwave, Dishwasher, Disposal, Dryer, Oven - Self Cleaning, Oven/Range - Gas, Refrigerator, Washer, Water Heater
Heat Source Natural Gas
Laundry Main Floor, Dryer In Unit, Washer In Unit
Exterior
Exterior Feature Deck(s)
Parking Features Built In, Garage - Front Entry, Garage Door Opener, Inside Access
Garage Spaces 2.0
Water Access N
Roof Type Asphalt,Shingle,Pitched
Accessibility None
Porch Deck(s)
Attached Garage 1
Total Parking Spaces 2
Garage Y
Building
Story 2
Foundation Concrete Perimeter
Sewer Public Sewer
Water Public
Architectural Style Transitional
Level or Stories 2
Additional Building Above Grade, Below Grade
New Construction N
Schools
Elementary Schools Unionville
Middle Schools Charles F. Patton
High Schools Unionville
School District Unionville-Chadds Ford
Others
HOA Fee Include Common Area Maintenance,Trash,Snow Removal,Lawn Maintenance,Other
Senior Community No
Tax ID 61-05F-0099
Ownership Fee Simple
SqFt Source Assessor
Acceptable Financing FHA, Conventional, Cash, VA
Listing Terms FHA, Conventional, Cash, VA
Financing FHA,Conventional,Cash,VA
Special Listing Condition Standard
Read Less
Want to know what your home might be worth? Contact us for a FREE valuation!

Our team is ready to help you sell your home for the highest possible price ASAP

Bought with Rory D Burkhart • Keller Williams Realty - Kennett Square
GET MORE INFORMATION





