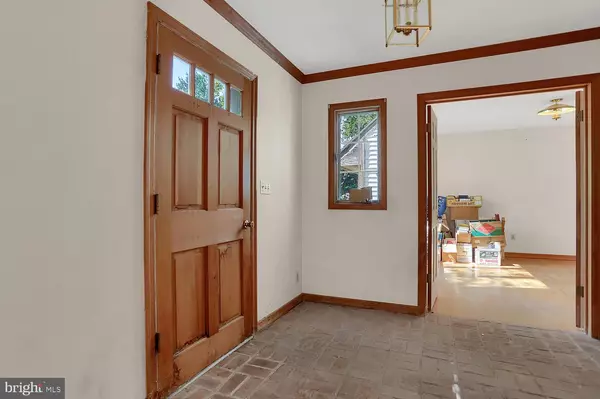$200,000
$220,000
9.1%For more information regarding the value of a property, please contact us for a free consultation.
4605 CUSTER DR Harrisburg, PA 17110
3 Beds
2 Baths
3,828 SqFt
Key Details
Sold Price $200,000
Property Type Single Family Home
Sub Type Detached
Listing Status Sold
Purchase Type For Sale
Square Footage 3,828 sqft
Price per Sqft $52
Subdivision Mountaindale
MLS Listing ID PADA114880
Sold Date 11/12/19
Style Traditional
Bedrooms 3
Full Baths 1
Half Baths 1
HOA Y/N N
Abv Grd Liv Area 3,828
Originating Board BRIGHT
Year Built 1967
Annual Tax Amount $5,166
Tax Year 2020
Lot Size 1.320 Acres
Acres 1.32
Property Description
Fabulous Fixer-Upper! With a little bit of elbow grease, this house can be restored to its former glory! Features include: hardwood floors throughout, Living Room and Family Room with fireplaces, large laundry room, over-sized 2 car garage. Current oversized space above garage can be made into a grand "main bedroom suite" and if you want an even more "wow factor", the space in the hallway closet opens up into a huge attic area that could be lofted with a spiral staircase. Currently the inground pool is not in use but could again be brought back to grandure - this is a lot of house for the money and price is reflective of current condition. Opportunities like this do not happen often ! Another great Mountaindale property available for you to call home - - Don't miss this Handyman Special!
Location
State PA
County Dauphin
Area Susquehanna Twp (14062)
Zoning RESIDENTIAL
Direction South
Rooms
Other Rooms Living Room, Kitchen, Family Room, Den, Foyer, Laundry
Basement Full
Interior
Interior Features Attic, Cedar Closet(s), Family Room Off Kitchen, Flat, Floor Plan - Open, Pantry, Water Treat System, Wood Floors, Wood Stove
Hot Water Electric
Heating Radiant
Cooling None
Flooring Hardwood, Stone
Fireplaces Number 2
Fireplace Y
Heat Source Electric
Laundry Main Floor
Exterior
Parking Features Garage - Side Entry, Inside Access
Garage Spaces 10.0
Pool In Ground
Water Access N
View Mountain, Panoramic, Trees/Woods, Valley
Roof Type Asphalt
Accessibility 2+ Access Exits
Attached Garage 2
Total Parking Spaces 10
Garage Y
Building
Story 2
Sewer Public Sewer
Water Well
Architectural Style Traditional
Level or Stories 2
Additional Building Above Grade, Below Grade
New Construction N
Schools
Middle Schools Susquehanna Township
High Schools Susquehanna Township
School District Susquehanna Township
Others
Senior Community No
Tax ID 62-053-002-000-0000
Ownership Fee Simple
SqFt Source Estimated
Acceptable Financing Cash, Conventional, FHA, VA, USDA
Listing Terms Cash, Conventional, FHA, VA, USDA
Financing Cash,Conventional,FHA,VA,USDA
Special Listing Condition Standard
Read Less
Want to know what your home might be worth? Contact us for a FREE valuation!

Our team is ready to help you sell your home for the highest possible price ASAP

Bought with Anthony Ray Holladay • Iron Valley Real Estate of Central PA

GET MORE INFORMATION





