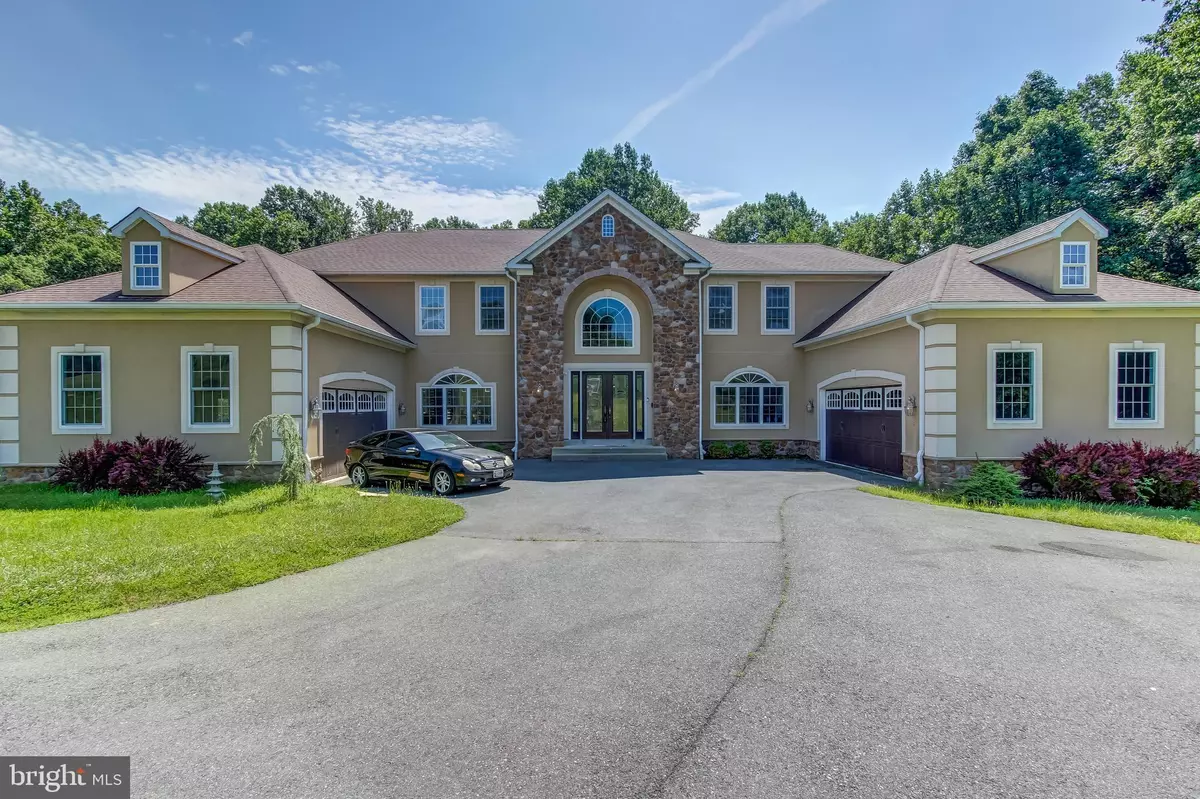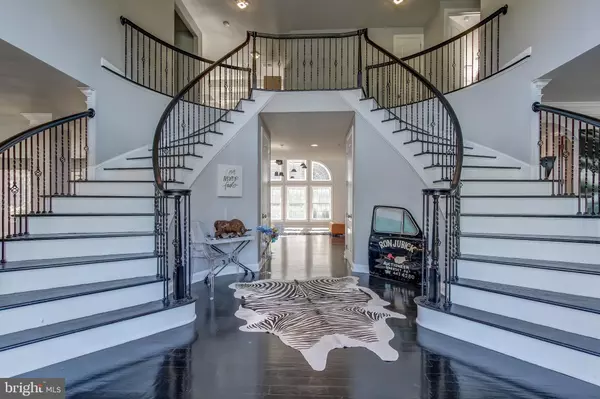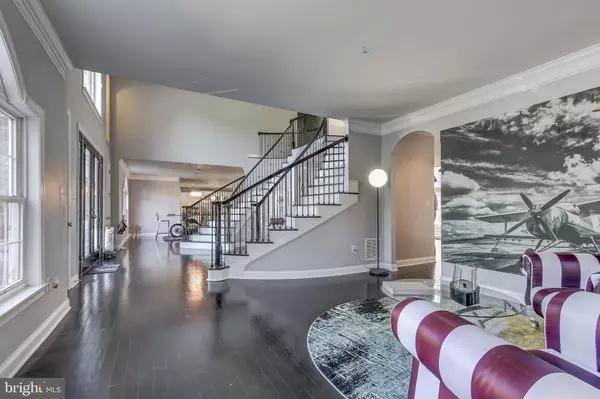$780,000
$790,000
1.3%For more information regarding the value of a property, please contact us for a free consultation.
16831 SWANSON RD Upper Marlboro, MD 20774
5 Beds
6 Baths
6,336 SqFt
Key Details
Sold Price $780,000
Property Type Single Family Home
Sub Type Detached
Listing Status Sold
Purchase Type For Sale
Square Footage 6,336 sqft
Price per Sqft $123
Subdivision Swanson Estates
MLS Listing ID MDPG532796
Sold Date 11/12/19
Style Colonial
Bedrooms 5
Full Baths 5
Half Baths 1
HOA Fees $62/ann
HOA Y/N Y
Abv Grd Liv Area 6,336
Originating Board BRIGHT
Year Built 2008
Annual Tax Amount $12,055
Tax Year 2019
Lot Size 5.310 Acres
Acres 5.31
Property Description
Price Reduction! Trustee Sale! Must See, Must Have Beautiful Colonial Home in Swanson Estates. This Prestigious Home sits on 5.31 Acres! Featuring 5 Bedrooms, Master Bedroom w/Sitting Area & Fireplace. A MasterBath that will Blow You Away! Gorgeous Hardwood Floors throughout. Bedrooms All have Full Baths! Great Room with Very Unique Lighting! Kitchen Remodeled to Impress! Basement 70% completed with a Theatre Room to finish to your taste! Any unauthorized showing will be reported. Owner has video and audio monitoring.
Location
State MD
County Prince Georges
Zoning OS
Rooms
Other Rooms Living Room, Dining Room, Primary Bedroom, Bedroom 2, Bedroom 3, Bedroom 4, Bedroom 5, Kitchen, Family Room, Study, Sun/Florida Room, Laundry, Media Room, Bathroom 1, Bonus Room
Basement Other
Interior
Heating Forced Air, Heat Pump(s), Zoned
Cooling Central A/C, Zoned
Fireplace Y
Heat Source Propane - Owned
Exterior
Parking Features Garage - Front Entry, Inside Access
Garage Spaces 2.0
Water Access N
Accessibility None
Attached Garage 2
Total Parking Spaces 2
Garage Y
Building
Story 3+
Sewer Septic Exists
Water Public
Architectural Style Colonial
Level or Stories 3+
Additional Building Above Grade, Below Grade
New Construction N
Schools
School District Prince George'S County Public Schools
Others
Senior Community No
Tax ID 17030204537
Ownership Fee Simple
SqFt Source Estimated
Special Listing Condition Standard, Third Party Approval
Read Less
Want to know what your home might be worth? Contact us for a FREE valuation!

Our team is ready to help you sell your home for the highest possible price ASAP

Bought with Shalisha Rinck • Keller Williams Capital Properties

GET MORE INFORMATION





