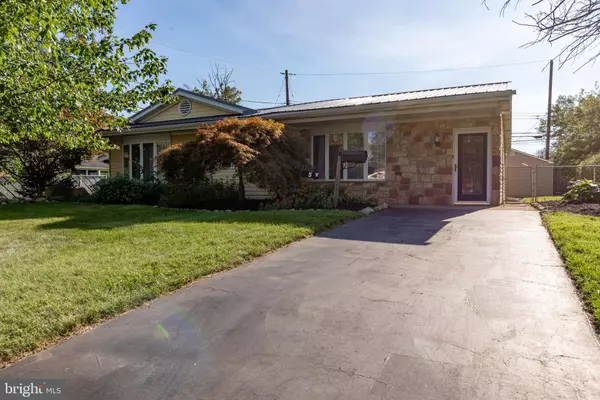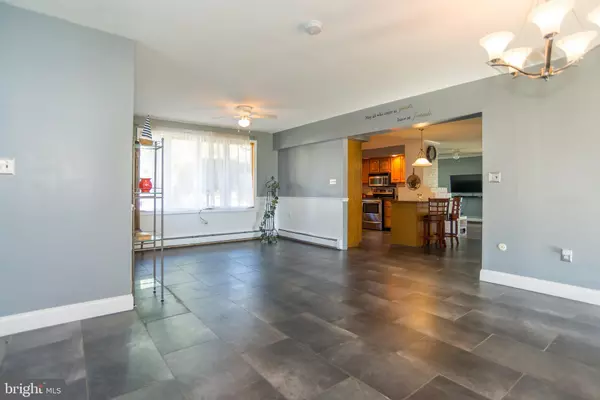$252,000
$257,000
1.9%For more information regarding the value of a property, please contact us for a free consultation.
5 BEECHTREE RD Levittown, PA 19057
3 Beds
2 Baths
1,540 SqFt
Key Details
Sold Price $252,000
Property Type Single Family Home
Sub Type Detached
Listing Status Sold
Purchase Type For Sale
Square Footage 1,540 sqft
Price per Sqft $163
Subdivision Blue Ridge
MLS Listing ID PABU479054
Sold Date 10/31/19
Style Ranch/Rambler
Bedrooms 3
Full Baths 2
HOA Y/N N
Abv Grd Liv Area 1,540
Originating Board BRIGHT
Year Built 1954
Annual Tax Amount $5,049
Tax Year 2019
Lot Size 7,776 Sqft
Acres 0.18
Lot Dimensions 81.00 x 96.00
Property Description
Well maintained 3br, 2 full bath ranch in Blue Ridge. Home features a brand new metal roof, vinyl replacement windows, single zone central A/C, Open floor plan w/ large great room that can be used for multiple purposes including a 4th bedroom. Kitchen w/ floating island, brand new carpeting & ceiling fans in all bedrooms. Laundry room & cedar closet complete the interior. Outside features 2 covered patios, a large shed, & small pond.
Location
State PA
County Bucks
Area Bristol Twp (10105)
Zoning R3
Rooms
Other Rooms Bedroom 2, Bedroom 3, Bedroom 1
Main Level Bedrooms 3
Interior
Interior Features Carpet, Cedar Closet(s), Ceiling Fan(s), Combination Dining/Living, Combination Kitchen/Dining, Combination Kitchen/Living, Entry Level Bedroom, Kitchen - Island, Recessed Lighting, Stall Shower, Tub Shower, Window Treatments
Heating Baseboard - Hot Water
Cooling Central A/C
Fireplace N
Window Features Replacement
Heat Source Oil
Exterior
Garage Spaces 4.0
Water Access N
Roof Type Metal
Accessibility None
Total Parking Spaces 4
Garage N
Building
Story 1
Foundation Slab
Sewer Public Sewer
Water Public
Architectural Style Ranch/Rambler
Level or Stories 1
Additional Building Above Grade, Below Grade
New Construction N
Schools
High Schools Truman Senior
School District Bristol Township
Others
Pets Allowed Y
Senior Community No
Tax ID 05-025-206
Ownership Fee Simple
SqFt Source Assessor
Acceptable Financing FHA, Conventional, Cash
Horse Property N
Listing Terms FHA, Conventional, Cash
Financing FHA,Conventional,Cash
Special Listing Condition Standard
Pets Allowed No Pet Restrictions
Read Less
Want to know what your home might be worth? Contact us for a FREE valuation!

Our team is ready to help you sell your home for the highest possible price ASAP

Bought with Samantha R Yedman • Coldwell Banker Hearthside

GET MORE INFORMATION





