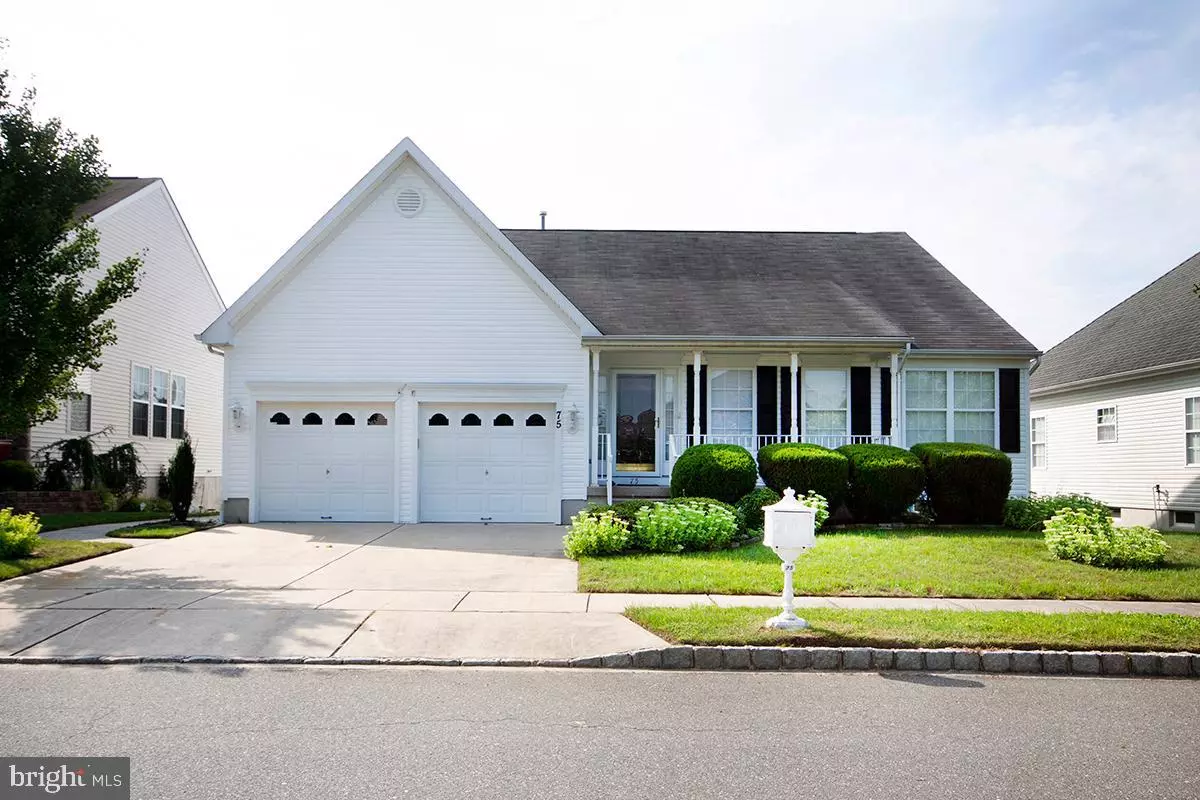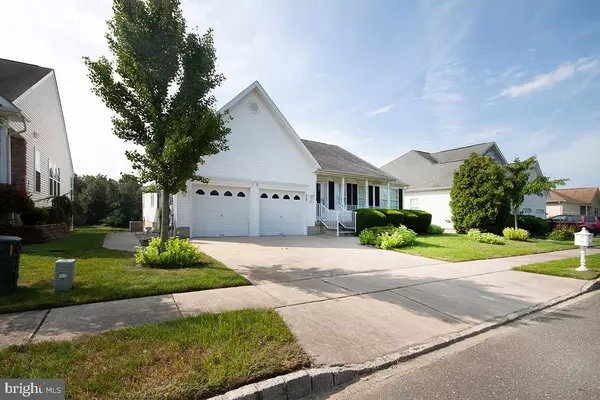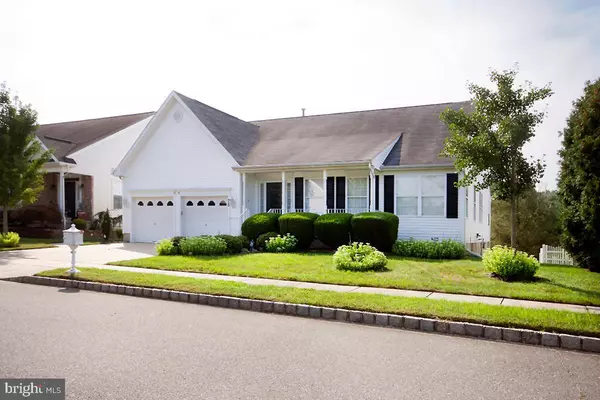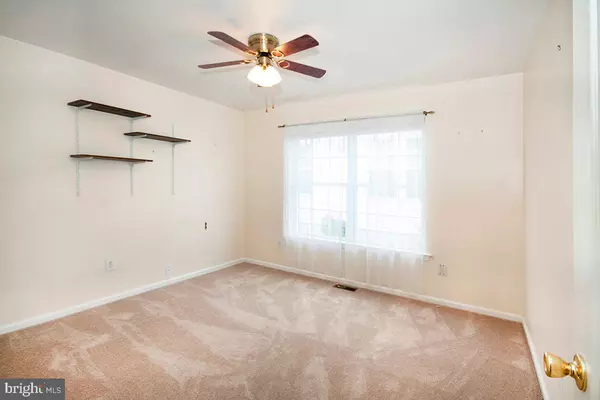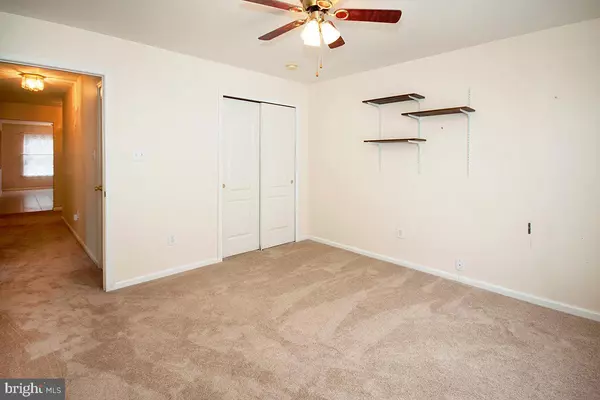$245,000
$254,900
3.9%For more information regarding the value of a property, please contact us for a free consultation.
75 SHELLY ST Sicklerville, NJ 08081
3 Beds
3 Baths
2,320 SqFt
Key Details
Sold Price $245,000
Property Type Single Family Home
Sub Type Detached
Listing Status Sold
Purchase Type For Sale
Square Footage 2,320 sqft
Price per Sqft $105
Subdivision Four Seasons At Fore
MLS Listing ID NJCD374382
Sold Date 11/08/19
Style Contemporary,Ranch/Rambler
Bedrooms 3
Full Baths 3
HOA Fees $137/mo
HOA Y/N Y
Abv Grd Liv Area 2,320
Originating Board BRIGHT
Year Built 2002
Annual Tax Amount $9,332
Tax Year 2019
Lot Size 5,525 Sqft
Acres 0.13
Lot Dimensions 65.00 x 85.00
Property Description
Priced to sell! This home has so much to offer the spacious interior consists a formal living/room dinning combination, large eat in kitchen with center island, an adjoining family room with gas burning fireplace, Master Bedroom with Master bath, an additional bedroom and bath on main level. The 2nd floor offers additional space with a bedroom, full bath and bonus room. The home also has a partially finished basement with 2 unfinished areas for storage or work space. Check out the beautiful view of the pond from the expansive deck which spans the entire back of the house. Enjoy getting out of the sun with the retractable awning. Most of the flooring through out the home is new and there is a new heater and air conditioning unit. Enjoy low electric bills with the newer solar panels which are owned not leased. This home is one of the largest models in the development.
Location
State NJ
County Camden
Area Gloucester Twp (20415)
Zoning RESIDENTIAL
Rooms
Other Rooms Living Room, Dining Room, Primary Bedroom, Bedroom 2, Kitchen, Family Room, Loft, Workshop, Bathroom 3, Bonus Room, Primary Bathroom
Basement Partially Finished
Main Level Bedrooms 2
Interior
Interior Features Breakfast Area, Combination Dining/Living, Crown Moldings, Kitchen - Eat-In, Kitchen - Island, Primary Bath(s), Recessed Lighting, Soaking Tub, Sprinkler System, Walk-in Closet(s), Window Treatments
Hot Water Natural Gas
Heating Forced Air
Cooling Central A/C
Flooring Carpet, Laminated, Vinyl
Fireplaces Number 1
Fireplaces Type Gas/Propane
Equipment Dishwasher, Disposal, Dryer, Water Heater, Washer, Refrigerator, Oven/Range - Electric, Microwave
Fireplace Y
Appliance Dishwasher, Disposal, Dryer, Water Heater, Washer, Refrigerator, Oven/Range - Electric, Microwave
Heat Source Natural Gas
Laundry Main Floor
Exterior
Exterior Feature Deck(s)
Parking Features Garage - Front Entry
Garage Spaces 2.0
Amenities Available Club House, Pool - Outdoor
Water Access N
View Pond
Accessibility None
Porch Deck(s)
Attached Garage 2
Total Parking Spaces 2
Garage Y
Building
Lot Description Pond
Story 1.5
Foundation Concrete Perimeter
Sewer Public Septic, Public Sewer
Water Public
Architectural Style Contemporary, Ranch/Rambler
Level or Stories 1.5
Additional Building Above Grade, Below Grade
New Construction N
Schools
School District Black Horse Pike Regional Schools
Others
Pets Allowed Y
HOA Fee Include Lawn Maintenance,Pool(s),Snow Removal,Recreation Facility
Senior Community Yes
Age Restriction 55
Tax ID 15-15821-00039
Ownership Fee Simple
SqFt Source Assessor
Acceptable Financing Conventional, FHA, VA, Cash
Horse Property N
Listing Terms Conventional, FHA, VA, Cash
Financing Conventional,FHA,VA,Cash
Special Listing Condition Standard
Pets Allowed Number Limit
Read Less
Want to know what your home might be worth? Contact us for a FREE valuation!

Our team is ready to help you sell your home for the highest possible price ASAP

Bought with Marcy R. Ireland • RE/MAX Preferred - Mullica Hill

GET MORE INFORMATION

