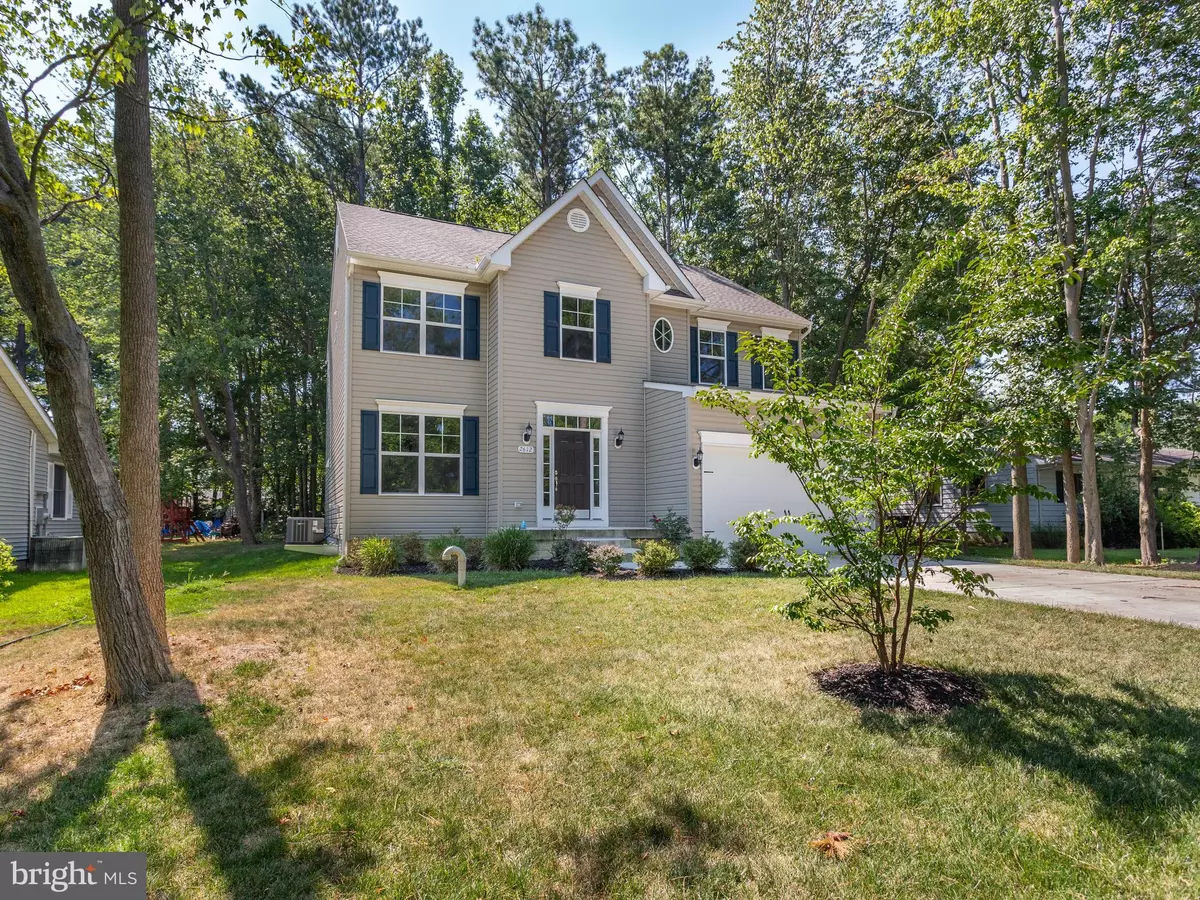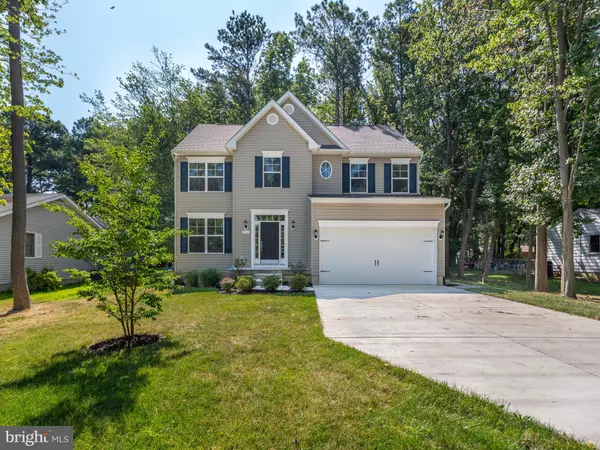$435,000
$439,900
1.1%For more information regarding the value of a property, please contact us for a free consultation.
2612 CECIL DR Chester, MD 21619
4 Beds
3 Baths
2,392 SqFt
Key Details
Sold Price $435,000
Property Type Single Family Home
Sub Type Detached
Listing Status Sold
Purchase Type For Sale
Square Footage 2,392 sqft
Price per Sqft $181
Subdivision Harbor View
MLS Listing ID MDQA140994
Sold Date 11/07/19
Style Colonial
Bedrooms 4
Full Baths 2
Half Baths 1
HOA Fees $2/ann
HOA Y/N Y
Abv Grd Liv Area 2,392
Originating Board BRIGHT
Year Built 2017
Annual Tax Amount $3,812
Tax Year 2018
Lot Size 0.458 Acres
Acres 0.46
Property Description
Gorgeous and Move-In Ready! Home is practically brand new (2017) with partial water views, just move-in and relax. Property features hardwood floors, recessed lighting, separate dining room with lots of natural light, spacious kitchen with large island & granite counter-tops, & huge living room w/ gas fireplace. Property also offers tankless water heater, upper level laundry (amazing!), a truly awesome master suite with a fantastic walk-in closet and attached bathroom and three more sizable rooms and guest bath. Don't forget to check out the stamped concrete patio, large yard, two-car garage, and the community playground!
Location
State MD
County Queen Annes
Zoning NC-15
Rooms
Other Rooms Living Room, Dining Room, Primary Bedroom, Bedroom 2, Bedroom 3, Kitchen, Foyer, Bedroom 1, Laundry, Primary Bathroom, Full Bath, Half Bath
Interior
Interior Features Carpet, Ceiling Fan(s), Dining Area, Formal/Separate Dining Room, Floor Plan - Open, Kitchen - Island, Primary Bath(s), Pantry, Walk-in Closet(s), Wood Floors
Hot Water Tankless
Heating Heat Pump(s)
Cooling Central A/C, Ceiling Fan(s)
Flooring Carpet, Hardwood
Fireplaces Number 1
Fireplaces Type Gas/Propane, Mantel(s)
Fireplace Y
Heat Source Electric
Laundry Hookup, Upper Floor
Exterior
Exterior Feature Patio(s)
Garage Garage - Front Entry, Inside Access
Garage Spaces 2.0
Amenities Available Tot Lots/Playground
Waterfront N
Water Access N
Accessibility None
Porch Patio(s)
Attached Garage 2
Total Parking Spaces 2
Garage Y
Building
Lot Description Backs to Trees, Private
Story 2
Foundation Crawl Space
Sewer Public Sewer
Water Well
Architectural Style Colonial
Level or Stories 2
Additional Building Above Grade, Below Grade
New Construction N
Schools
School District Queen Anne'S County Public Schools
Others
Senior Community No
Tax ID 04-049314
Ownership Fee Simple
SqFt Source Assessor
Special Listing Condition Standard
Read Less
Want to know what your home might be worth? Contact us for a FREE valuation!

Our team is ready to help you sell your home for the highest possible price ASAP

Bought with Patrick M McKenna • RE/MAX Advantage Realty

GET MORE INFORMATION





