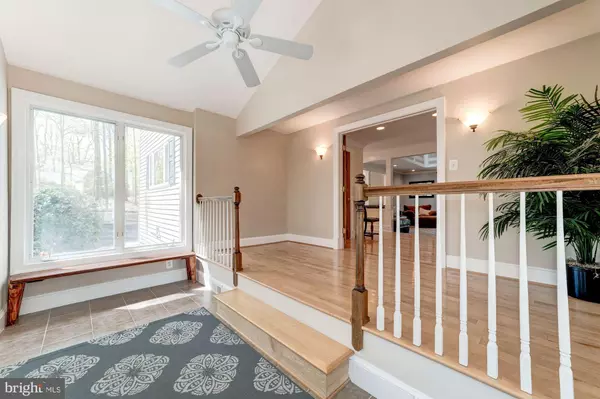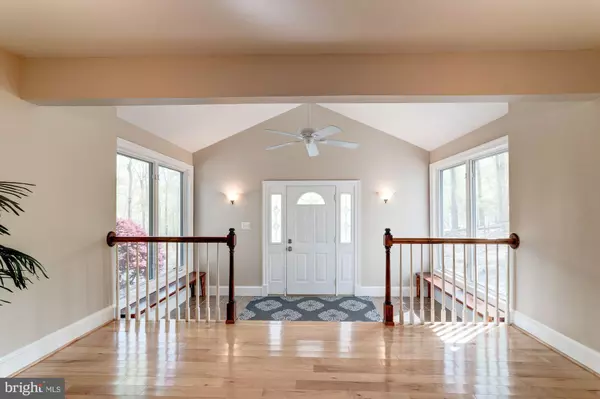$679,000
$679,000
For more information regarding the value of a property, please contact us for a free consultation.
13225 BARRISTER PL Woodbridge, VA 22192
6 Beds
6 Baths
5,151 SqFt
Key Details
Sold Price $679,000
Property Type Single Family Home
Sub Type Detached
Listing Status Sold
Purchase Type For Sale
Square Footage 5,151 sqft
Price per Sqft $131
Subdivision Woodmont
MLS Listing ID VAPW464082
Sold Date 11/08/19
Style Colonial
Bedrooms 6
Full Baths 6
HOA Y/N N
Abv Grd Liv Area 3,525
Originating Board BRIGHT
Year Built 1978
Annual Tax Amount $5,869
Tax Year 2019
Lot Size 1.989 Acres
Acres 1.99
Property Description
A piece of the country in the heart of the suburbs - Don't miss this GEM! Custom 6 BR, 6 BA home nestled among 2 acres of gorgeous wooded privacy. Open concept 1st floor living space includes cozy reading room w/ fireplace, remodeled kitchen w/ stainless steel appliances, granite counters, and hardwood bar counter. Library/office w/ private deck. 2 Master suites, perfect for in-law or au pair. Expansive owner suite w/ large separated sitting room, master bath w/ jacuzzi tub, his & her walk-in closets, and laundry room! Stunning views from the bedroom private 3-sided wrap-around porch! Property has freshly-paved wrap-around driveway, two sheds (1 w/ chicken coop), hardscape firepit, and countless mature hardwoods/evergreens. 3-car garage, separate indoor workshop, new roof, gutter-guards, & newer HVAC. This home is zoned for the county newest Elementary school opening August 2019. Conveniently located 10 minutes from Potomac Mills Mall and interstate 95. Endless custom features throughout (even a secret bookcase door!). A MUST SEE!
Location
State VA
County Prince William
Zoning A1
Rooms
Other Rooms Living Room, Dining Room, Primary Bedroom, Sitting Room, Bedroom 2, Bedroom 3, Bedroom 4, Kitchen, Basement, Foyer, Bedroom 1, Laundry, Office, Workshop, Bathroom 1, Bathroom 2, Bathroom 3, Primary Bathroom
Basement Full, Outside Entrance, Partially Finished, Workshop
Main Level Bedrooms 4
Interior
Interior Features Breakfast Area, Carpet, Ceiling Fan(s), Crown Moldings, Dining Area, Entry Level Bedroom, Floor Plan - Open, Kitchen - Gourmet, Kitchen - Table Space, Primary Bath(s), Pantry, Recessed Lighting, Upgraded Countertops, Walk-in Closet(s), Water Treat System, Window Treatments, Wood Stove
Heating Heat Pump(s)
Cooling Central A/C
Flooring Hardwood, Carpet
Fireplaces Number 2
Equipment Cooktop, Dishwasher, Disposal, Dryer, Extra Refrigerator/Freezer, Icemaker, Microwave, Oven - Wall, Refrigerator, Stainless Steel Appliances, Washer, Water Dispenser
Fireplace Y
Appliance Cooktop, Dishwasher, Disposal, Dryer, Extra Refrigerator/Freezer, Icemaker, Microwave, Oven - Wall, Refrigerator, Stainless Steel Appliances, Washer, Water Dispenser
Heat Source Electric
Laundry Upper Floor, Basement
Exterior
Exterior Feature Balcony, Patio(s), Terrace, Wrap Around
Parking Features Basement Garage, Garage - Side Entry, Garage - Rear Entry, Garage Door Opener, Inside Access
Garage Spaces 3.0
Fence Wood
Water Access N
Roof Type Composite,Architectural Shingle
Accessibility Level Entry - Main, Ramp - Main Level, Roll-in Shower, Roll-under Vanity
Porch Balcony, Patio(s), Terrace, Wrap Around
Attached Garage 3
Total Parking Spaces 3
Garage Y
Building
Lot Description Backs to Trees, Private
Story 3+
Sewer Septic > # of BR
Water Private, Well
Architectural Style Colonial
Level or Stories 3+
Additional Building Above Grade, Below Grade
Structure Type Dry Wall
New Construction N
Schools
Elementary Schools Vaughan
Middle Schools Woodbridge
High Schools Gar-Field
School District Prince William County Public Schools
Others
Senior Community No
Tax ID 8292-07-3397
Ownership Fee Simple
SqFt Source Assessor
Special Listing Condition Standard
Read Less
Want to know what your home might be worth? Contact us for a FREE valuation!

Our team is ready to help you sell your home for the highest possible price ASAP

Bought with Kimberley J Hoffman • Avery-Hess, REALTORS
GET MORE INFORMATION





