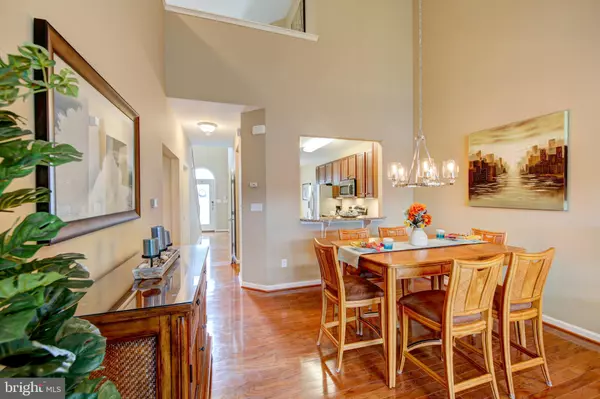$327,500
$332,000
1.4%For more information regarding the value of a property, please contact us for a free consultation.
34410 BRONZE ST Rehoboth Beach, DE 19971
3 Beds
4 Baths
3,950 SqFt
Key Details
Sold Price $327,500
Property Type Condo
Sub Type Condo/Co-op
Listing Status Sold
Purchase Type For Sale
Square Footage 3,950 sqft
Price per Sqft $82
Subdivision Sterling Crossing
MLS Listing ID DESU100053
Sold Date 11/01/19
Style Side-by-Side
Bedrooms 3
Full Baths 3
Half Baths 1
Condo Fees $695/qua
HOA Y/N N
Abv Grd Liv Area 2,650
Originating Board BRIGHT
Year Built 2009
Annual Tax Amount $1,801
Tax Year 2019
Lot Dimensions 0.00 x 0.00
Property Sub-Type Condo/Co-op
Property Description
BEAUTIFUL. SPACIOUS. COASTAL. This stunning home is ready for you to live, relax, and entertain! This gorgeous 3 bedroom, 3.5 bathroom open concept home in the premiere community of Sterling Crossing features spacious rooms, custom upgrades, and so much more. Features include hard-wood flooring, custom tile, fresh paint, tray ceilings, plantations shutters, ceiling fans, and more. Lounge in the great room or enjoy the outdoor views from the sunroom. Host guests in the fully upgraded kitchen that overlooks the dining area and breakfast nook. Kitchen Upgrades include stainless steel appliances, granite countertops, custom cherry spice 42" cabinets with under-mount lighting, and custom tile backsplash. The spacious first floor Master bedroom features tray ceilings and a spacious, custom bathroom. Downstairs is a fully finished basement, complete with a full bath, ceiling fans, and Bose surround sound system. Upstairs is the computer loft, two additional bedrooms, and an additional bathroom. The exterior of the home has beautiful landscaping, a private trash can enclosure, and a paver patio, perfect for lounging and enjoying the outdoors. Enjoy first floor living, and a short drive to the beaches, shopping and all that Coastal Delaware has to offer. Schedule your visit today!
Location
State DE
County Sussex
Area Lewes Rehoboth Hundred (31009)
Zoning 2009
Rooms
Basement Fully Finished, Sump Pump
Main Level Bedrooms 3
Interior
Interior Features Breakfast Area, Carpet, Ceiling Fan(s), Dining Area, Entry Level Bedroom, Family Room Off Kitchen, Floor Plan - Open, Kitchen - Eat-In, Primary Bath(s), Upgraded Countertops, Walk-in Closet(s), Water Treat System, Window Treatments
Hot Water Electric
Heating Heat Pump(s)
Cooling Central A/C, Heat Pump(s), Ceiling Fan(s), Energy Star Cooling System, Programmable Thermostat
Flooring Carpet, Laminated, Hardwood
Equipment Built-In Microwave, Cooktop, Dishwasher, Disposal, Dryer - Electric, Dryer - Front Loading, ENERGY STAR Clothes Washer, ENERGY STAR Dishwasher, ENERGY STAR Freezer, ENERGY STAR Refrigerator, Exhaust Fan, Humidifier, Icemaker, Microwave, Oven - Self Cleaning, Oven/Range - Electric, Range Hood, Stainless Steel Appliances, Washer - Front Loading, Water Conditioner - Owned, Water Heater
Fireplace N
Window Features Double Pane,Insulated,Screens
Appliance Built-In Microwave, Cooktop, Dishwasher, Disposal, Dryer - Electric, Dryer - Front Loading, ENERGY STAR Clothes Washer, ENERGY STAR Dishwasher, ENERGY STAR Freezer, ENERGY STAR Refrigerator, Exhaust Fan, Humidifier, Icemaker, Microwave, Oven - Self Cleaning, Oven/Range - Electric, Range Hood, Stainless Steel Appliances, Washer - Front Loading, Water Conditioner - Owned, Water Heater
Heat Source Electric
Laundry Dryer In Unit, Washer In Unit
Exterior
Parking Features Garage - Front Entry
Garage Spaces 3.0
Utilities Available Cable TV, Electric Available, Phone, Sewer Available, Water Available
Amenities Available Fitness Center, Swimming Pool, Pool - Outdoor
Water Access N
Roof Type Architectural Shingle
Accessibility None
Attached Garage 1
Total Parking Spaces 3
Garage Y
Building
Story 2
Sewer Public Sewer
Water Public
Architectural Style Side-by-Side
Level or Stories 2
Additional Building Above Grade, Below Grade
Structure Type Dry Wall
New Construction N
Schools
School District Cape Henlopen
Others
HOA Fee Include Common Area Maintenance
Senior Community No
Tax ID 334-12.00-123.02-23B
Ownership Fee Simple
SqFt Source Estimated
Security Features Security System,Smoke Detector
Acceptable Financing Cash, Conventional
Listing Terms Cash, Conventional
Financing Cash,Conventional
Special Listing Condition Standard
Read Less
Want to know what your home might be worth? Contact us for a FREE valuation!

Our team is ready to help you sell your home for the highest possible price ASAP

Bought with Valli DeLair • Long & Foster Real Estate, Inc.
GET MORE INFORMATION





