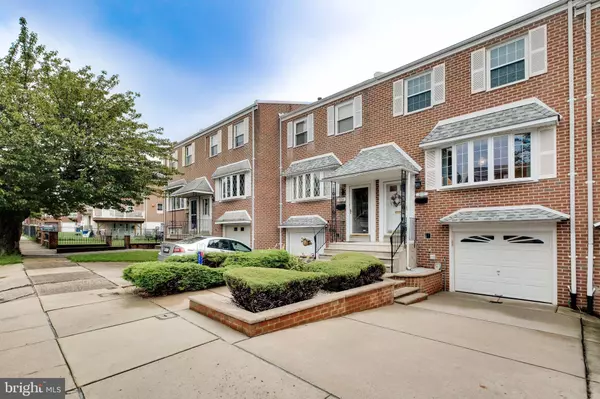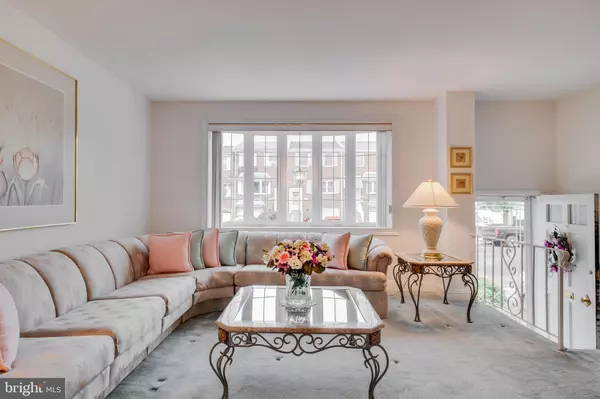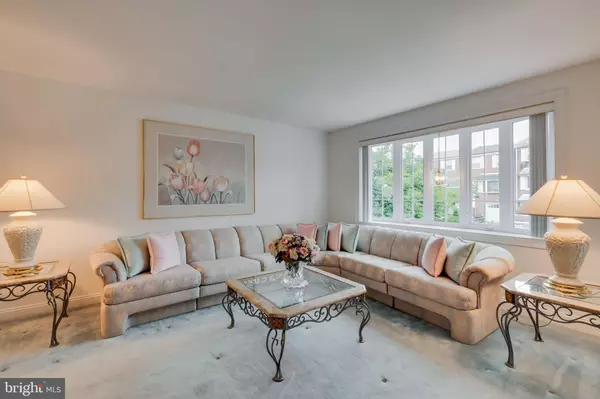$240,000
$240,000
For more information regarding the value of a property, please contact us for a free consultation.
10729 PHILCREST RD Philadelphia, PA 19154
3 Beds
3 Baths
1,386 SqFt
Key Details
Sold Price $240,000
Property Type Townhouse
Sub Type Interior Row/Townhouse
Listing Status Sold
Purchase Type For Sale
Square Footage 1,386 sqft
Price per Sqft $173
Subdivision Modena Park
MLS Listing ID PAPH823874
Sold Date 11/06/19
Style Straight Thru
Bedrooms 3
Full Baths 2
Half Baths 1
HOA Y/N N
Abv Grd Liv Area 1,386
Originating Board BRIGHT
Year Built 1970
Annual Tax Amount $2,899
Tax Year 2020
Lot Size 1,926 Sqft
Acres 0.04
Lot Dimensions 18.04 x 106.75
Property Description
Welcome to this well-maintained home in Northeast Philadelphia. You couldn t ask for a better location on a quiet, well-kept block. It s in walking distance to a grocery store and strip mall with every type of store you ll ever need. Plus, I95 and Route 1 are minutes away. You ll see the Seller s pride in ownership as you walk through this 3-bedroom, 2.5 bath home. The big living room gets tons of light through the bay window and flows into the dining room. Next you ll find the eat-in kitchen, with plenty of cabinets and counter space with room for a 4-seat table. The kitchen leads out to an extended, covered deck over top of a concrete patio and low maintence back yard that you ll never need to mow! This main floor also features a convenient half bathroom. Upstairs you ll find the 3 spacious bedrooms, a hall bath, and a Master Bath with a stall shower. Every room has ample closet space and a ceiling fan. All the 6 panel doors were recently installed. The attic with pull down steps adds even more storage space. The basement is completely finished with access to both the back patio and garage. There s also a separate laundry area, concealed by a pocket door. Some of the Behind the Scenes highlights are: A new shingled roof (2019); the hot water heater was replaced in January 2019; and a new 200-amp electrical service was installed in November of 2018. Also, the HVAC system is professionally serviced every year. Buyer financing issue.
Location
State PA
County Philadelphia
Area 19154 (19154)
Zoning RSA4
Rooms
Other Rooms Living Room, Dining Room, Kitchen, Attic
Basement Full
Interior
Interior Features Attic, Ceiling Fan(s), Dining Area, Kitchen - Eat-In, Kitchen - Table Space, Primary Bath(s)
Heating Forced Air
Cooling Central A/C
Fireplace N
Window Features Bay/Bow
Heat Source Natural Gas
Laundry Basement
Exterior
Parking Features Basement Garage, Inside Access
Garage Spaces 2.0
Fence Chain Link
Water Access N
Roof Type Shingle
Accessibility None
Attached Garage 1
Total Parking Spaces 2
Garage Y
Building
Story 2
Sewer Public Sewer
Water Public
Architectural Style Straight Thru
Level or Stories 2
Additional Building Above Grade, Below Grade
New Construction N
Schools
School District The School District Of Philadelphia
Others
Senior Community No
Tax ID 662072288
Ownership Fee Simple
SqFt Source Assessor
Special Listing Condition Standard
Read Less
Want to know what your home might be worth? Contact us for a FREE valuation!

Our team is ready to help you sell your home for the highest possible price ASAP

Bought with Jerry Kalusz • Realty Mark Associates

GET MORE INFORMATION





