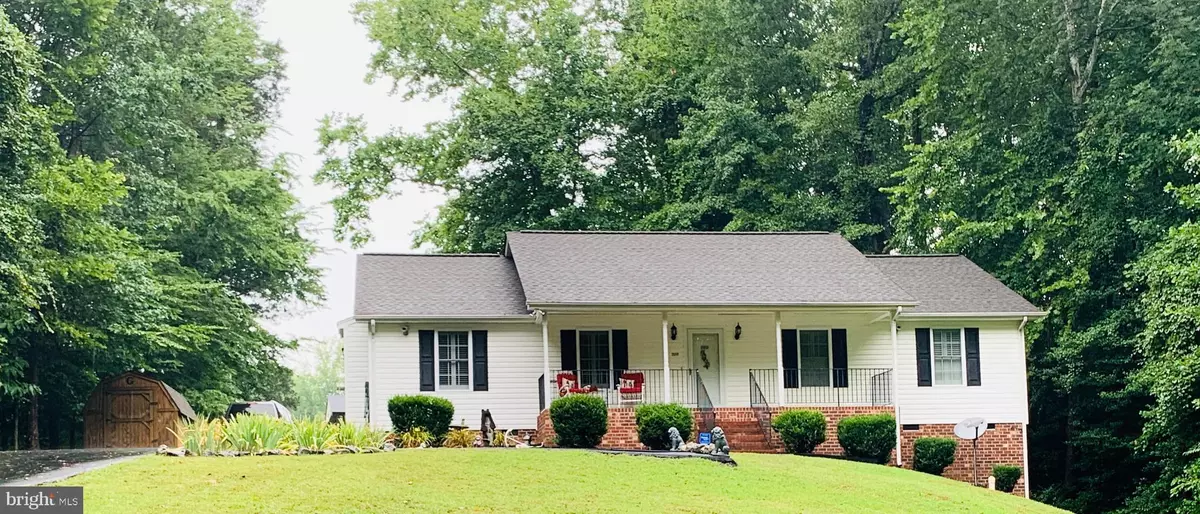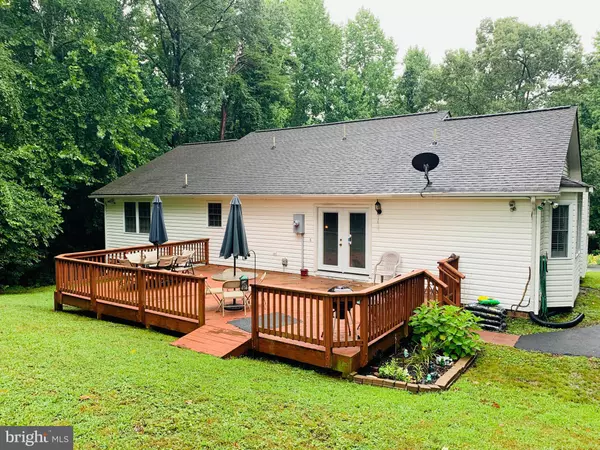$187,000
$194,947
4.1%For more information regarding the value of a property, please contact us for a free consultation.
26511 COUNTRY CLUB LN Ruther Glen, VA 22546
3 Beds
2 Baths
1,636 SqFt
Key Details
Sold Price $187,000
Property Type Single Family Home
Sub Type Detached
Listing Status Sold
Purchase Type For Sale
Square Footage 1,636 sqft
Price per Sqft $114
Subdivision Caroline Pines
MLS Listing ID VACV120654
Sold Date 11/04/19
Style Ranch/Rambler
Bedrooms 3
Full Baths 2
HOA Fees $87/ann
HOA Y/N Y
Abv Grd Liv Area 1,636
Originating Board BRIGHT
Year Built 2002
Annual Tax Amount $1,332
Tax Year 2018
Lot Size 0.643 Acres
Acres 0.64
Property Description
Awesome floor plan in this 3 bedroom 2 bath rambler. Living room with fireplace, kitchen with stainless steal appliance package and pantry, formal dining room with bay window. Nice wooded lot with great outdoor space and deck across the rear of home. All this and more located in an amenity filled community.
Location
State VA
County Caroline
Zoning RP
Rooms
Other Rooms Living Room, Dining Room, Primary Bedroom, Bedroom 2, Bedroom 3, Kitchen, Attic, Primary Bathroom, Full Bath
Main Level Bedrooms 3
Interior
Interior Features Attic, Pantry, Ceiling Fan(s), Floor Plan - Traditional, Primary Bath(s), Recessed Lighting, Soaking Tub, Walk-in Closet(s)
Hot Water Electric
Heating Heat Pump(s)
Cooling Central A/C, Ceiling Fan(s)
Fireplaces Number 1
Fireplaces Type Electric
Equipment Dishwasher, Refrigerator, Built-In Microwave, Dryer, Oven/Range - Electric, Stainless Steel Appliances, Washer, Water Heater, Icemaker
Fireplace Y
Window Features Bay/Bow
Appliance Dishwasher, Refrigerator, Built-In Microwave, Dryer, Oven/Range - Electric, Stainless Steel Appliances, Washer, Water Heater, Icemaker
Heat Source Electric
Laundry Main Floor
Exterior
Exterior Feature Deck(s)
Amenities Available Lake, Picnic Area, Beach, Exercise Room, Community Center, Pool - Outdoor, Tot Lots/Playground
Water Access N
Accessibility None
Porch Deck(s)
Garage N
Building
Lot Description Backs - Open Common Area, Front Yard, Rear Yard
Story 1
Sewer Septic = # of BR
Water Public
Architectural Style Ranch/Rambler
Level or Stories 1
Additional Building Above Grade, Below Grade
New Construction N
Schools
High Schools Caroline
School District Caroline County Public Schools
Others
Senior Community No
Tax ID 93A2-1-152
Ownership Fee Simple
SqFt Source Assessor
Special Listing Condition Standard
Read Less
Want to know what your home might be worth? Contact us for a FREE valuation!

Our team is ready to help you sell your home for the highest possible price ASAP

Bought with Lisa Christine Gillen • EXIT Realty Expertise

GET MORE INFORMATION





