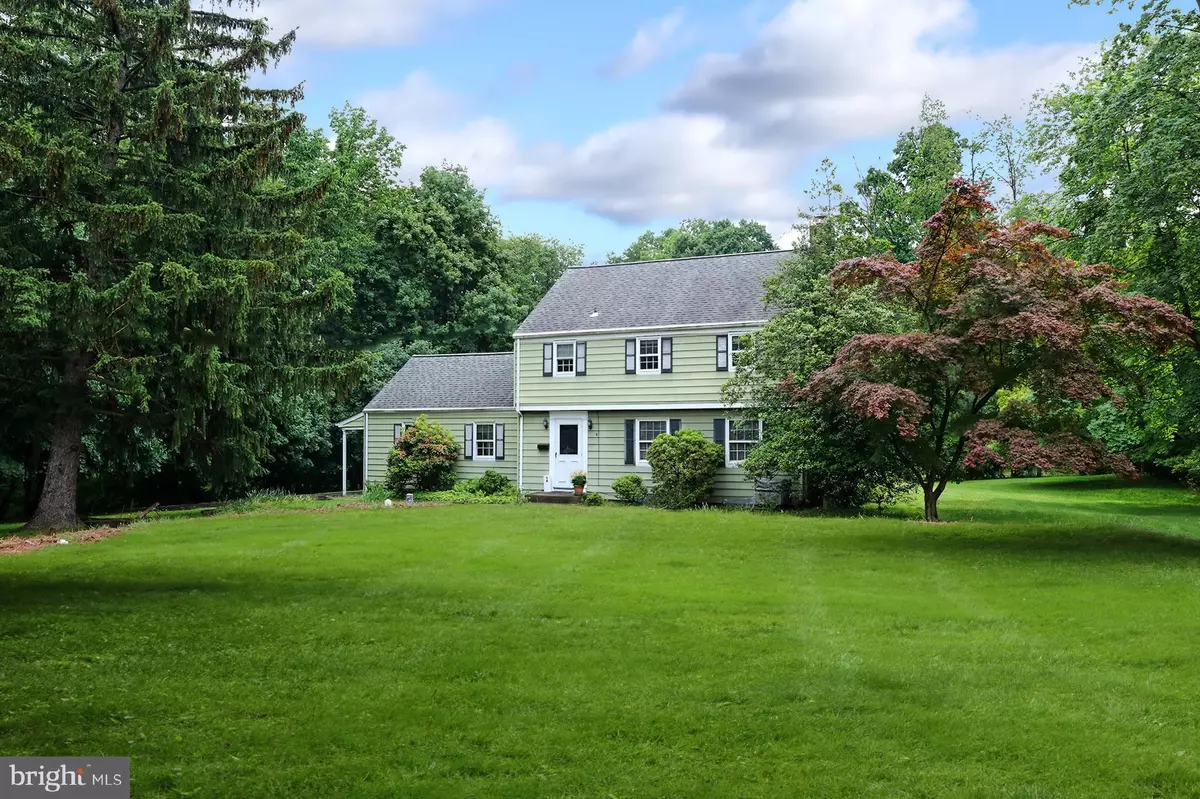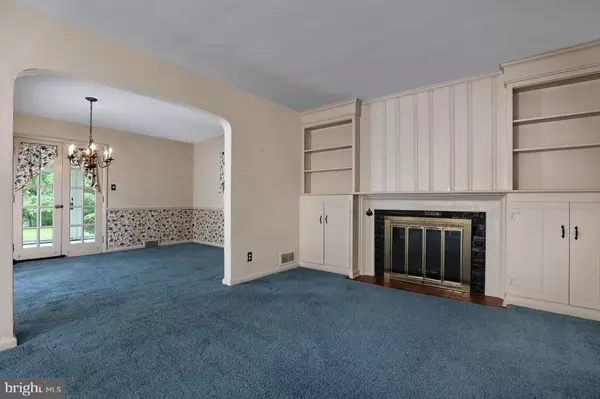$395,000
$399,000
1.0%For more information regarding the value of a property, please contact us for a free consultation.
6 BIRCH ST Pennington, NJ 08534
3 Beds
2 Baths
0.64 Acres Lot
Key Details
Sold Price $395,000
Property Type Single Family Home
Sub Type Detached
Listing Status Sold
Purchase Type For Sale
Subdivision None Available
MLS Listing ID NJME280474
Sold Date 11/04/19
Style Colonial,Traditional
Bedrooms 3
Full Baths 1
Half Baths 1
HOA Y/N N
Originating Board BRIGHT
Year Built 1957
Annual Tax Amount $11,778
Tax Year 2018
Lot Size 0.640 Acres
Acres 0.64
Lot Dimensions 0.00 x 0.00
Property Description
Here's a prime renovation opportunity on a convenient street close to Pennington's Main Street and the Tollgate Grammar School. There's endless potential to transform this into your dream home beginning with the new 4-bedroom septic system even though the home currently has 3 bedrooms, opening it for expansion possibilities. A fireplace and built-ins attract the eye in the living room. Wood floors are under the carpet here, in the dining room and in the bedrooms. A new radon mitigation system and a new sump pump were added to the basement. Enjoy the charm of a traditional country kitchen or bring your ideas to customize and modernize it. The family room, a screened porch and a half bath round out the first floor. Above, a full bath serves the bedrooms with generous closet storage. Park-like grounds have a patio, shed and another screened outdoor area or 'living room.' With a little TLC, this would make a very cozy nest. Come see for yourself!Please note that the property is not in a flood zone. See the attached Elevation Survey Certificate. Flood Insurance is not required for a mortgage.
Location
State NJ
County Mercer
Area Hopewell Twp (21106)
Zoning R100
Direction West
Rooms
Other Rooms Living Room, Dining Room, Bedroom 2, Bedroom 3, Kitchen, Family Room, Basement, Bedroom 1, Sun/Florida Room, Storage Room, Bathroom 1, Half Bath
Basement Partial, Interior Access
Interior
Interior Features Built-Ins, Carpet, Cedar Closet(s), Ceiling Fan(s), Chair Railings, Floor Plan - Traditional, Formal/Separate Dining Room, Wood Floors
Hot Water Electric
Heating Forced Air
Cooling Central A/C
Flooring Carpet, Hardwood, Ceramic Tile, Vinyl
Fireplaces Number 1
Fireplaces Type Brick, Wood
Furnishings No
Fireplace Y
Heat Source Oil
Laundry Basement
Exterior
Exterior Feature Patio(s), Screened
Garage Spaces 5.0
Utilities Available Fiber Optics Available, Phone Available, Above Ground
Water Access N
Roof Type Fiberglass,Asphalt
Accessibility None
Porch Patio(s), Screened
Total Parking Spaces 5
Garage N
Building
Story 2
Sewer Approved System, On Site Septic, Septic > # of BR
Water Private
Architectural Style Colonial, Traditional
Level or Stories 2
Additional Building Above Grade, Below Grade
New Construction N
Schools
Elementary Schools Toll Gate Grammar School
Middle Schools Timberlane M.S.
High Schools Central H.S.
School District Hopewell Valley Regional Schools
Others
Pets Allowed Y
Senior Community No
Tax ID 06-00072-00036
Ownership Fee Simple
SqFt Source Assessor
Acceptable Financing Cash, Conventional
Horse Property N
Listing Terms Cash, Conventional
Financing Cash,Conventional
Special Listing Condition Standard
Pets Allowed No Pet Restrictions
Read Less
Want to know what your home might be worth? Contact us for a FREE valuation!

Our team is ready to help you sell your home for the highest possible price ASAP

Bought with Susan A Robertson • Keller Williams Real Estate - Princeton
GET MORE INFORMATION





