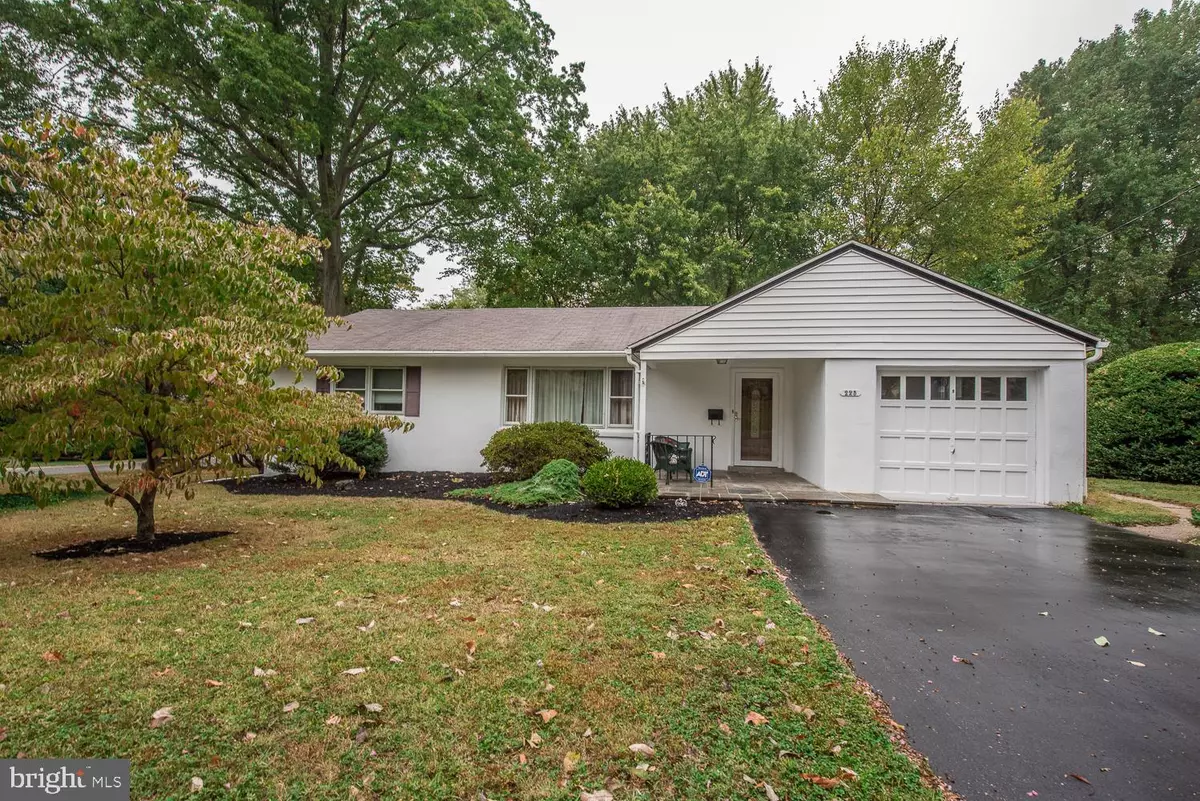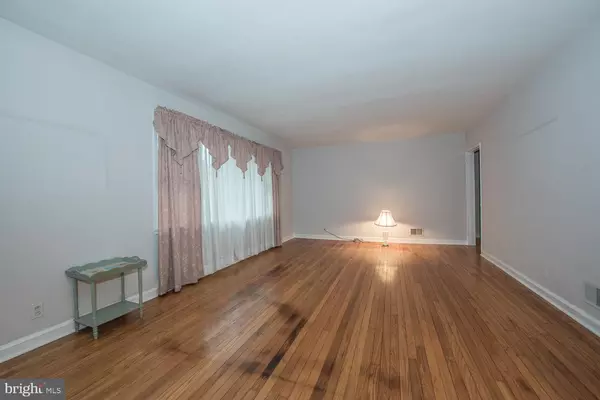$237,500
$237,500
For more information regarding the value of a property, please contact us for a free consultation.
225 PENNY AVE Wilmington, DE 19809
3 Beds
2 Baths
1,625 SqFt
Key Details
Sold Price $237,500
Property Type Single Family Home
Sub Type Detached
Listing Status Sold
Purchase Type For Sale
Square Footage 1,625 sqft
Price per Sqft $146
Subdivision Penny Acres
MLS Listing ID DENC487060
Sold Date 11/04/19
Style Ranch/Rambler
Bedrooms 3
Full Baths 1
Half Baths 1
HOA Y/N N
Abv Grd Liv Area 1,625
Originating Board BRIGHT
Year Built 1953
Annual Tax Amount $2,395
Tax Year 2019
Lot Size 0.270 Acres
Acres 0.27
Lot Dimensions 122.70 x 106.40
Property Description
If you are looking for the perfect layout and location, this is it! This 3 BR 1.5 bath ranch home is truly a rare treasure in the lovely Penny Acres section of North Wilmington. Both "deceivingly big" & charming, this home features large rooms, a formal dining room with built ins, warm family room addition (added by the previous seller) with large glass doors that lead to a private flag stone patio. 2 good sized bedrooms on the main floor and a full bath with an additional 3rd bedroom up a few stairs off the dining area. You will find a wood burning fireplace, an additional 1/2 bath here as well as great closet space. Original and functional kitchen has ample counter space, lots of white cabinetry and large sunlit windows. Home has classic hardwood flooring, elegant built ins throughout, great storage, a fantastic yard, 1 car garage, private and serene back patio perfect for entertaining or birdwatching. Basement has all mechanicals, extra storage and W/D access. Home is priced to sell, freshly mulched, power-washed and ready for a new owner. You and your personal touches are just waiting! Property close to bus lines, I-95 and you will love the convenient commute and great restaurants close by! Make an offer and be home for the holidays! Agent: Listing agent related to seller. Seller will not entertain renters or lease to own.
Location
State DE
County New Castle
Area Brandywine (30901)
Zoning NC10
Direction North
Rooms
Other Rooms Living Room, Dining Room, Primary Bedroom, Bedroom 2, Kitchen, Family Room, Basement, Bedroom 1, Bathroom 1, Attic, Half Bath
Basement Interior Access, Poured Concrete, Unfinished
Main Level Bedrooms 2
Interior
Interior Features Attic, Built-Ins, Carpet, Ceiling Fan(s), Combination Dining/Living, Dining Area, Floor Plan - Traditional, Formal/Separate Dining Room, Kitchen - Table Space, Tub Shower, Window Treatments, Wood Floors
Hot Water Electric
Heating Heat Pump - Oil BackUp
Cooling Central A/C
Flooring Carpet, Hardwood
Fireplaces Number 1
Fireplaces Type Wood
Equipment Cooktop, Dishwasher, Icemaker, Oven - Self Cleaning, Oven/Range - Electric, Refrigerator, Stove, Washer, Water Heater
Furnishings No
Fireplace Y
Appliance Cooktop, Dishwasher, Icemaker, Oven - Self Cleaning, Oven/Range - Electric, Refrigerator, Stove, Washer, Water Heater
Heat Source Oil, Electric
Laundry Basement
Exterior
Exterior Feature Patio(s), Porch(es)
Parking Features Additional Storage Area, Built In, Garage - Front Entry, Garage Door Opener
Garage Spaces 3.0
Fence Chain Link
Utilities Available Cable TV, Multiple Phone Lines
Water Access N
View Garden/Lawn, Trees/Woods
Roof Type Pitched,Shingle
Street Surface Concrete,Paved
Accessibility Grab Bars Mod, Level Entry - Main
Porch Patio(s), Porch(es)
Road Frontage Private
Attached Garage 1
Total Parking Spaces 3
Garage Y
Building
Lot Description Backs to Trees, Landscaping, Level, Partly Wooded, Secluded, SideYard(s)
Story 1.5
Sewer Public Sewer
Water Public
Architectural Style Ranch/Rambler
Level or Stories 1.5
Additional Building Above Grade, Below Grade
Structure Type Paneled Walls,Plaster Walls
New Construction N
Schools
High Schools Mount Pleasant
School District Brandywine
Others
Senior Community No
Tax ID 06-139.00-076
Ownership Fee Simple
SqFt Source Assessor
Security Features Smoke Detector
Acceptable Financing Cash, Conventional, FHA, Negotiable, VA
Listing Terms Cash, Conventional, FHA, Negotiable, VA
Financing Cash,Conventional,FHA,Negotiable,VA
Special Listing Condition Standard
Read Less
Want to know what your home might be worth? Contact us for a FREE valuation!

Our team is ready to help you sell your home for the highest possible price ASAP

Bought with Dennis P Snavely • RE/MAX Elite
GET MORE INFORMATION





