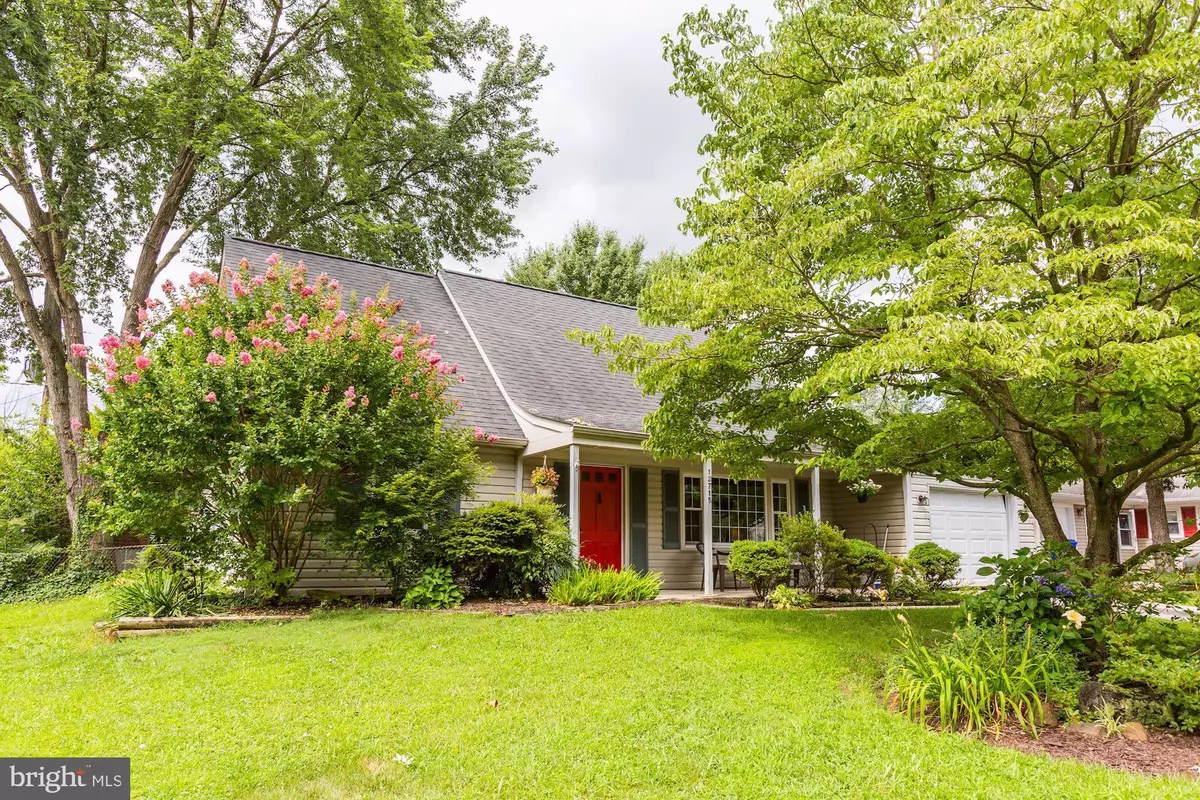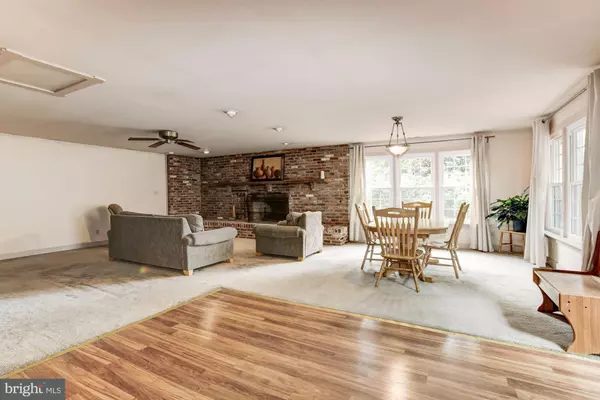$342,500
$340,000
0.7%For more information regarding the value of a property, please contact us for a free consultation.
12715 CHESNEY LN Bowie, MD 20715
4 Beds
2 Baths
2,128 SqFt
Key Details
Sold Price $342,500
Property Type Single Family Home
Sub Type Detached
Listing Status Sold
Purchase Type For Sale
Square Footage 2,128 sqft
Price per Sqft $160
Subdivision Chapel Forge At Belair
MLS Listing ID MDPG537000
Sold Date 10/25/19
Style Cape Cod
Bedrooms 4
Full Baths 2
HOA Y/N N
Abv Grd Liv Area 2,128
Originating Board BRIGHT
Year Built 1966
Annual Tax Amount $5,086
Tax Year 2019
Lot Size 9,097 Sqft
Acres 0.21
Property Description
Charming and Welcoming! With 2,128 SF one of the largest Cape Cod in the neighborhood. The kitchen may need some update, but the enormous Great Room with wood fireplace, the wrap-around Deck, and the Backyard are winners! The outdoor living space is gorgeous, private, with low maintenance trees and shrubs perfect for entertaining with family and friends or just your self on the porch! All bedrooms are spacious, two on the main and two on the upper level. Beautiful laminate floors, new carpet on the top level, new cooktop, partially painted, and some more updates around the house. Convenient location close to Harris Teeter, restaurants, shopping, and major roads. Great home for all kind of lifestyle!
Location
State MD
County Prince Georges
Zoning R80
Rooms
Main Level Bedrooms 2
Interior
Interior Features Attic, Breakfast Area, Carpet, Combination Kitchen/Dining, Dining Area, Entry Level Bedroom, Floor Plan - Traditional, Kitchen - Eat-In, Kitchen - Table Space
Hot Water Natural Gas
Heating Forced Air
Cooling Central A/C
Flooring Laminated, Carpet, Other
Fireplaces Number 1
Fireplaces Type Brick, Screen
Equipment Cooktop, Dishwasher, Disposal, Dryer, Oven/Range - Electric, Refrigerator, Washer, Washer/Dryer Stacked, Water Heater
Fireplace Y
Window Features Double Pane
Appliance Cooktop, Dishwasher, Disposal, Dryer, Oven/Range - Electric, Refrigerator, Washer, Washer/Dryer Stacked, Water Heater
Heat Source Natural Gas
Laundry Main Floor
Exterior
Exterior Feature Deck(s), Porch(es), Wrap Around
Garage Garage - Front Entry, Inside Access
Garage Spaces 1.0
Fence Partially, Wire, Wood
Waterfront N
Water Access N
View Garden/Lawn
Accessibility None
Porch Deck(s), Porch(es), Wrap Around
Attached Garage 1
Total Parking Spaces 1
Garage Y
Building
Story 1.5
Sewer Public Sewer
Water Public
Architectural Style Cape Cod
Level or Stories 1.5
Additional Building Above Grade, Below Grade
New Construction N
Schools
Elementary Schools Whitehall
Middle Schools Samuel Ogle
High Schools Bowie
School District Prince George'S County Public Schools
Others
Senior Community No
Tax ID 17141627801
Ownership Fee Simple
SqFt Source Assessor
Acceptable Financing Cash, Conventional, FHA, VA
Listing Terms Cash, Conventional, FHA, VA
Financing Cash,Conventional,FHA,VA
Special Listing Condition Standard
Read Less
Want to know what your home might be worth? Contact us for a FREE valuation!

Our team is ready to help you sell your home for the highest possible price ASAP

Bought with Angelia M Kolbe • EXIT First Realty

GET MORE INFORMATION





