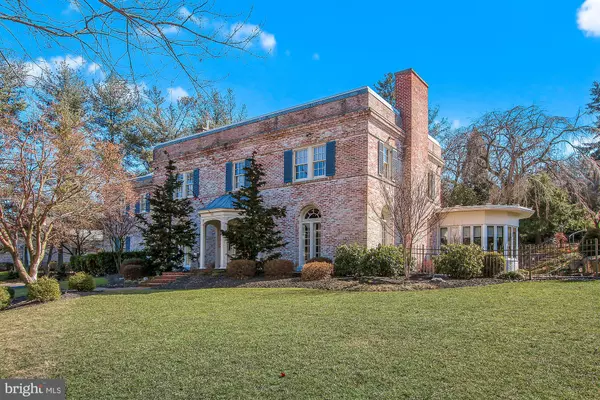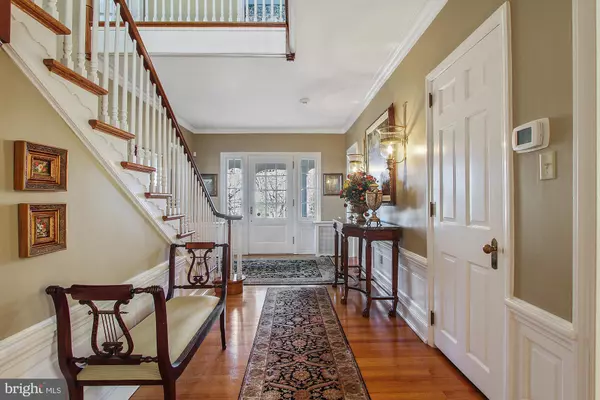$757,000
$757,000
For more information regarding the value of a property, please contact us for a free consultation.
1000 CLUBHOUSE RD York, PA 17403
4 Beds
4 Baths
4,038 SqFt
Key Details
Sold Price $757,000
Property Type Single Family Home
Sub Type Detached
Listing Status Sold
Purchase Type For Sale
Square Footage 4,038 sqft
Price per Sqft $187
Subdivision Wyndham Hills
MLS Listing ID PAYK124306
Sold Date 10/30/19
Style Colonial,French
Bedrooms 4
Full Baths 3
Half Baths 1
HOA Y/N N
Abv Grd Liv Area 3,428
Originating Board BRIGHT
Year Built 1930
Annual Tax Amount $14,879
Tax Year 2019
Lot Size 0.640 Acres
Acres 0.64
Property Description
This circa 1930 s French Colonial is one of the original homes built in what is now known as Wyndham Hills, one of the most prestigious neighborhoods in York Pa. It is one of only ten homes whose lot adjoins the Country Club of York golf course. This house has been maintained, nurtured, and upgraded through the years to reflect the changing times but has always remained true to its original design, quality features and construction. The list of amenities of the house and grounds are endless. I encourage you to view the pictures and access the features list in the Associated documents to gain an appreciation for what a truly unique and special opportunity to acquire this property is. There is a voluntary property owners association with a yearly fee of $100.00.
Location
State PA
County York
Area Spring Garden Twp (15248)
Zoning RESIDENTIAL
Rooms
Other Rooms Living Room, Dining Room, Primary Bedroom, Bedroom 2, Bedroom 3, Bedroom 4, Kitchen, Game Room, Family Room, Foyer, Study, Utility Room, Bonus Room
Basement Full, Other
Interior
Interior Features Built-Ins, Carpet, Ceiling Fan(s), Central Vacuum, Chair Railings, Crown Moldings, Double/Dual Staircase, Formal/Separate Dining Room, Kitchen - Island, Primary Bath(s), Upgraded Countertops, Wainscotting, Window Treatments, Wood Floors
Heating Hot Water, Radiator, Zoned
Cooling Central A/C, Ceiling Fan(s), Zoned
Flooring Ceramic Tile, Hardwood, Carpet
Fireplaces Number 2
Fireplaces Type Mantel(s)
Equipment Built-In Microwave, Built-In Range, Central Vacuum, Dishwasher, Disposal, Dryer, Icemaker, Oven - Double, Oven/Range - Gas, Range Hood, Refrigerator, Stainless Steel Appliances, Surface Unit, Washer, Water Heater
Fireplace Y
Appliance Built-In Microwave, Built-In Range, Central Vacuum, Dishwasher, Disposal, Dryer, Icemaker, Oven - Double, Oven/Range - Gas, Range Hood, Refrigerator, Stainless Steel Appliances, Surface Unit, Washer, Water Heater
Heat Source Natural Gas
Laundry Main Floor
Exterior
Exterior Feature Balcony, Brick, Patio(s), Porch(es)
Parking Features Built In, Garage - Rear Entry
Garage Spaces 7.0
Water Access N
View Golf Course
Roof Type Copper
Accessibility None
Porch Balcony, Brick, Patio(s), Porch(es)
Road Frontage Boro/Township
Attached Garage 2
Total Parking Spaces 7
Garage Y
Building
Lot Description Front Yard, Landscaping, Rear Yard
Story 2
Sewer Public Sewer
Water Public
Architectural Style Colonial, French
Level or Stories 2
Additional Building Above Grade, Below Grade
New Construction N
Schools
Elementary Schools Indian Rock
Middle Schools York Suburban
High Schools York Suburban
School District York Suburban
Others
Senior Community No
Tax ID 48-000-32-0037-00-00000
Ownership Fee Simple
SqFt Source Assessor
Security Features Security Gate,Security System
Acceptable Financing Cash, Conventional, VA
Listing Terms Cash, Conventional, VA
Financing Cash,Conventional,VA
Special Listing Condition Standard
Read Less
Want to know what your home might be worth? Contact us for a FREE valuation!

Our team is ready to help you sell your home for the highest possible price ASAP

Bought with Mark A Roberts • Howard Hanna Real Estate Services-York

GET MORE INFORMATION





