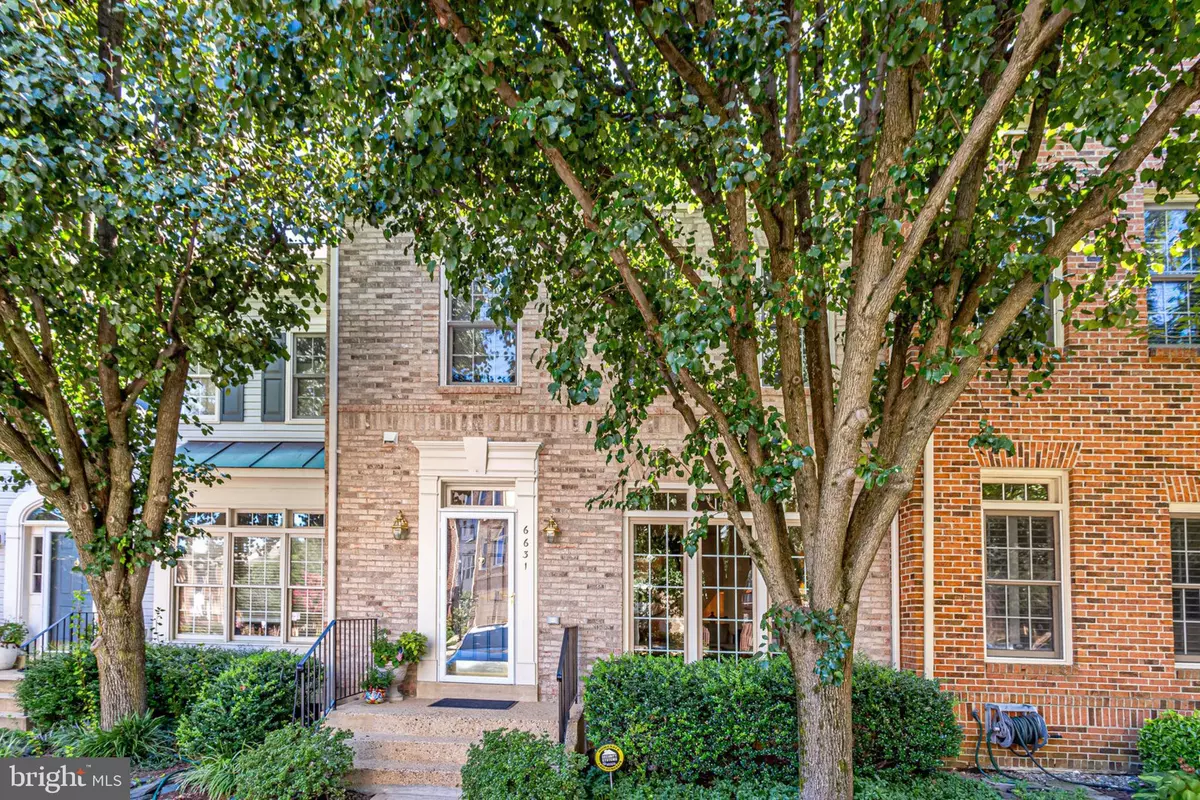$589,900
$589,900
For more information regarding the value of a property, please contact us for a free consultation.
6631 THURLTON DR Alexandria, VA 22315
3 Beds
4 Baths
2,324 SqFt
Key Details
Sold Price $589,900
Property Type Townhouse
Sub Type Interior Row/Townhouse
Listing Status Sold
Purchase Type For Sale
Square Footage 2,324 sqft
Price per Sqft $253
Subdivision Kingstowne
MLS Listing ID VAFX1086966
Sold Date 10/31/19
Style Colonial
Bedrooms 3
Full Baths 3
Half Baths 1
HOA Fees $104/mo
HOA Y/N Y
Abv Grd Liv Area 1,862
Originating Board BRIGHT
Year Built 1993
Annual Tax Amount $6,568
Tax Year 2019
Lot Size 1,729 Sqft
Acres 0.04
Property Description
Impeccable 3 Bedroom/3 Full Bath/1 Half Bath/3 Level Townhome. Located in the North Village of Kingstowne with close proximity to Kingstowne Town Center & Lake; this home offers it all! Starting with gorgeous neutral fresh paint throughout Refinished wood floors on the Main Level 2016 HVAC & Master Bath remodel; 2012 Roof Sparkling Kitchen with gorgeous counters & young appliances Gas Fireplace in Dining/Great Room Spacious TREX Deck off the Kitchen Lower Level has a Wood Burning Fireplace Large Storage/Extra space can be built into additional room Lush Landscaping, Garden & Brick paver patio with lovely center fountain Extra Outdoor Storage Unit Scenic Tree Vista & Privacy Fence Assigned parking spaces at your front door Idyllic Tree lined street Close proximity to transportation; 2 Metros; Major Highways Kingstowne offers shopping, dining, movies, services & exceptional convenience Ask your agent for a showing...On Market 9/12; Open Houses 9/14-9/15; See Documents for full list of updates & Kingstowne map. Enjoy 1 minute Seller video under virtual tour!
Location
State VA
County Fairfax
Zoning 304
Rooms
Other Rooms Living Room, Dining Room, Primary Bedroom, Bedroom 2, Bedroom 3, Kitchen, Family Room, Great Room, Laundry, Storage Room, Bathroom 2, Primary Bathroom, Half Bath
Basement Daylight, Full, Fully Finished, Rear Entrance, Walkout Level
Interior
Hot Water Natural Gas
Heating Forced Air
Cooling Central A/C
Fireplaces Number 2
Fireplace Y
Heat Source Natural Gas
Exterior
Garage Spaces 2.0
Fence Rear
Amenities Available Community Center, Pool - Outdoor, Tot Lots/Playground, Tennis Courts, Jog/Walk Path, Fitness Center
Water Access N
View Trees/Woods
Accessibility None
Total Parking Spaces 2
Garage N
Building
Story 2
Sewer Public Sewer
Water Public
Architectural Style Colonial
Level or Stories 2
Additional Building Above Grade, Below Grade
New Construction N
Schools
Elementary Schools Franconia
Middle Schools Twain
High Schools Edison
School District Fairfax County Public Schools
Others
HOA Fee Include Recreation Facility
Senior Community No
Tax ID 0912 14 0058
Ownership Fee Simple
SqFt Source Assessor
Special Listing Condition Standard
Read Less
Want to know what your home might be worth? Contact us for a FREE valuation!

Our team is ready to help you sell your home for the highest possible price ASAP

Bought with Dawn Smith Gurganus • Weichert, REALTORS
GET MORE INFORMATION





