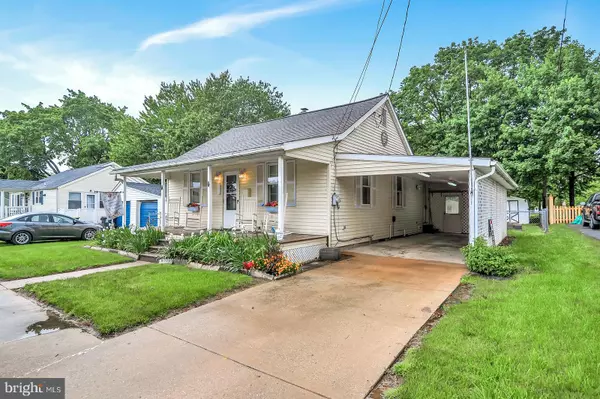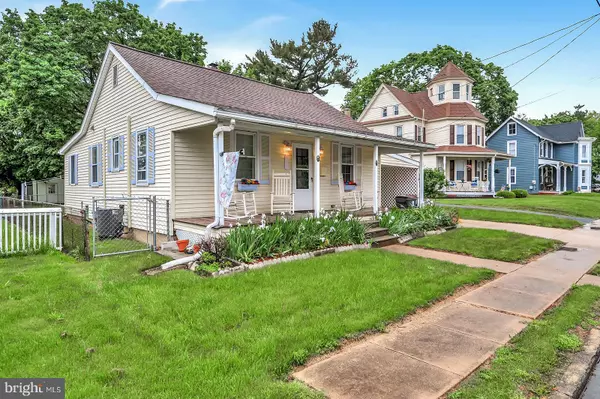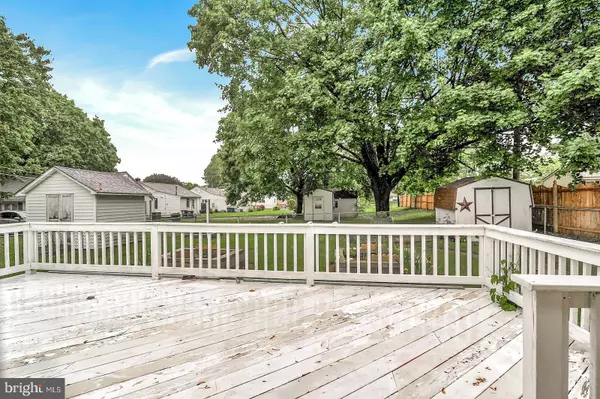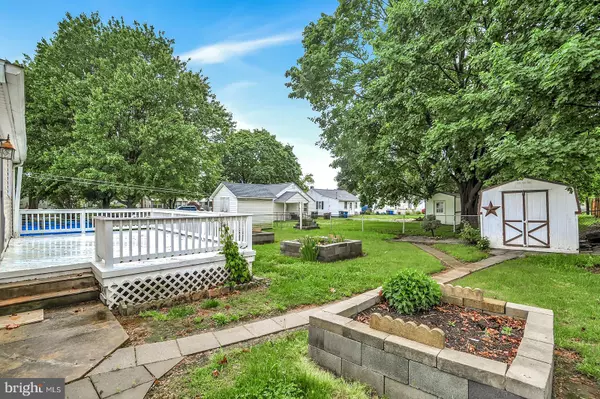$150,000
$154,900
3.2%For more information regarding the value of a property, please contact us for a free consultation.
334 W MT VERNON STREET W Smyrna, DE 19977
2 Beds
1 Bath
936 SqFt
Key Details
Sold Price $150,000
Property Type Single Family Home
Sub Type Detached
Listing Status Sold
Purchase Type For Sale
Square Footage 936 sqft
Price per Sqft $160
Subdivision None Available
MLS Listing ID DEKT228714
Sold Date 10/30/19
Style Bungalow
Bedrooms 2
Full Baths 1
HOA Y/N N
Abv Grd Liv Area 936
Originating Board BRIGHT
Year Built 1940
Annual Tax Amount $539
Tax Year 2018
Lot Size 4,791 Sqft
Acres 0.11
Property Description
R-10947 This adorable bungalow is just waiting for it's new owner. The inviting front porch with the Rocking chairs invites you for morning coffee or evenings relaxing. The open floor plan allows for your imagination to make it your own. All new laminate flooring throughout. Bathroom was just recently rehabbed in the past year. Comes complete with a fenced in back yard, 2 raised beds for your garden. A shed for all your tools. A 12 X 24 deck for outdoor evenings. Brand new roof with architectural shingles, new A/C unit and furnace. Additionally the basement is partially finished and has 3 separate areas, a playroom, workshop area and a storage room with some shelving. It also has it's own electric heater. The attached carport allows for unloading out of the weather and actually fits 2 vehicles. All financing accepted. Own for less than Renting!! Schedule your tour today!!
Location
State DE
County Kent
Area Smyrna (30801)
Zoning R2
Direction South
Rooms
Other Rooms Living Room, Dining Room, Bedroom 2, Kitchen, Bedroom 1
Basement Partially Finished
Main Level Bedrooms 2
Interior
Interior Features Combination Kitchen/Dining, Floor Plan - Open
Heating Forced Air
Cooling Central A/C
Equipment Water Heater, Washer, Dryer - Electric, Refrigerator, Stove
Fireplace N
Appliance Water Heater, Washer, Dryer - Electric, Refrigerator, Stove
Heat Source Natural Gas
Laundry Main Floor
Exterior
Exterior Feature Deck(s), Porch(es)
Garage Spaces 2.0
Water Access N
Accessibility None
Porch Deck(s), Porch(es)
Road Frontage Public
Total Parking Spaces 2
Garage N
Building
Story 1
Sewer Public Sewer
Water Public
Architectural Style Bungalow
Level or Stories 1
Additional Building Above Grade
New Construction N
Schools
Elementary Schools North Smyrna
Middle Schools John Bassett Moore
High Schools Smyrna
School District Smyrna
Others
Senior Community No
Tax ID 1-17-01017-01-5800-00001
Ownership Fee Simple
SqFt Source Assessor
Acceptable Financing Cash, Conventional, FHA, USDA, VA
Listing Terms Cash, Conventional, FHA, USDA, VA
Financing Cash,Conventional,FHA,USDA,VA
Special Listing Condition Standard
Read Less
Want to know what your home might be worth? Contact us for a FREE valuation!

Our team is ready to help you sell your home for the highest possible price ASAP

Bought with Kimberle D Cardoso • Century 21 Harrington Realty, Inc
GET MORE INFORMATION





