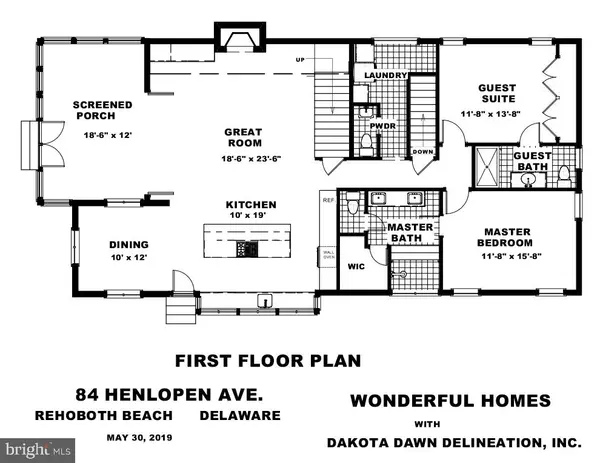$2,400,000
$2,400,000
For more information regarding the value of a property, please contact us for a free consultation.
84 HENLOPEN AVE Rehoboth Beach, DE 19971
5 Beds
5 Baths
2,700 SqFt
Key Details
Sold Price $2,400,000
Property Type Single Family Home
Sub Type Detached
Listing Status Sold
Purchase Type For Sale
Square Footage 2,700 sqft
Price per Sqft $888
Subdivision North Rehoboth
MLS Listing ID DESU147728
Sold Date 10/29/19
Style Coastal,Contemporary
Bedrooms 5
Full Baths 4
Half Baths 1
HOA Y/N N
Abv Grd Liv Area 2,700
Originating Board BRIGHT
Year Built 2019
Annual Tax Amount $1,778
Tax Year 2019
Lot Size 4,792 Sqft
Acres 0.11
Lot Dimensions 50x100
Property Description
R-111138 Enjoy the beach life in this architectural masterpiece! It sits on one of the most sought-after streets in North Rehoboth, just 3 blocks from the beach and a quick walk to shops and award winning restaurants. This thoughtfully designed custom home was built by; Wonderful Homes, who carefully considered and quality crafted every detail! 12' folding doors truly unite indoor and outdoor entertaining spaces. Together with the top-of-the-line chef's kitchen, clad with European cabinetry, Dacor appliances, quartz countertops, and spacious living room with vaulted ceilings, this home is designed for entertaining! Three master bedroom suites boasts sleek en-suite baths and generous closets, with the upstairs master connected to the awe-inspiring second floor deck and amazing mutlifunctional observatory. There are two additional spacious bedrooms for friends and family. Did we mention the basement, outdoor shower, and top of the line infrastructure? You won't want to miss this fabulous and stunning home. Come soon to build memories and enjoy the calm of the salt life. This one WILL NOT be available for long!
Location
State DE
County Sussex
Area Lewes Rehoboth Hundred (31009)
Zoning RESIDENTIAL
Direction North
Rooms
Other Rooms Dining Room, Kitchen, Great Room, Solarium
Basement Partial, Windows, Walkout Stairs, Sump Pump, Interior Access, Heated
Main Level Bedrooms 2
Interior
Hot Water Electric
Heating Heat Pump - Electric BackUp
Cooling Central A/C
Flooring Ceramic Tile
Heat Source Electric
Exterior
Utilities Available Cable TV, Electric Available, Propane, Sewer Available, Water Available
Water Access N
Roof Type Architectural Shingle,Metal
Accessibility None
Garage N
Building
Story 2
Foundation Slab
Sewer Public Sewer
Water Public
Architectural Style Coastal, Contemporary
Level or Stories 2
Additional Building Above Grade
Structure Type 2 Story Ceilings,Beamed Ceilings
New Construction Y
Schools
High Schools Cape Henlopen
School District Cape Henlopen
Others
Senior Community No
Tax ID 334-14.13-117.01
Ownership Fee Simple
SqFt Source Assessor
Special Listing Condition Standard
Read Less
Want to know what your home might be worth? Contact us for a FREE valuation!

Our team is ready to help you sell your home for the highest possible price ASAP

Bought with Laurie N. Ferris • RE/MAX Horizons

GET MORE INFORMATION



