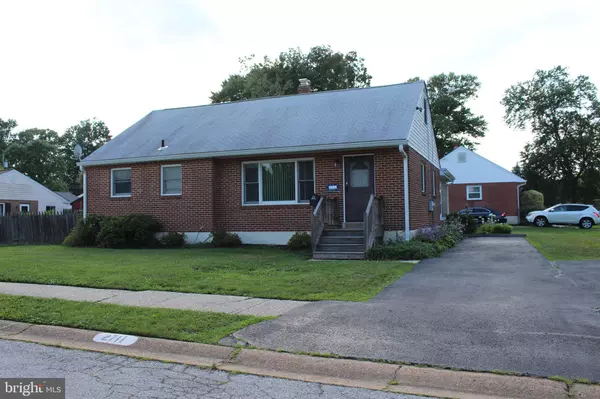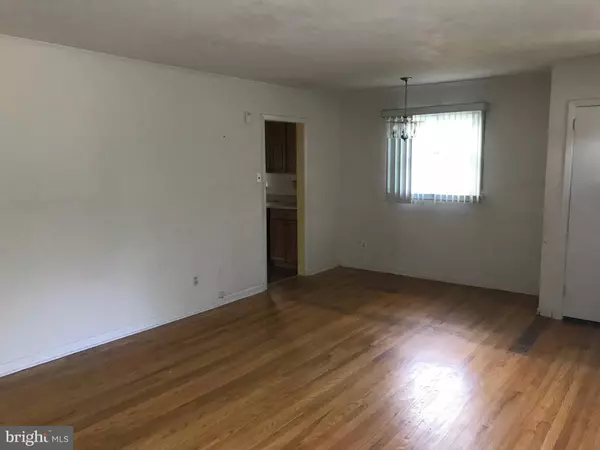$224,900
$228,900
1.7%For more information regarding the value of a property, please contact us for a free consultation.
2711 MADISON AVE Claymont, DE 19703
4 Beds
3 Baths
1,775 SqFt
Key Details
Sold Price $224,900
Property Type Single Family Home
Sub Type Detached
Listing Status Sold
Purchase Type For Sale
Square Footage 1,775 sqft
Price per Sqft $126
Subdivision Claymont Addition
MLS Listing ID DENC483178
Sold Date 10/29/19
Style Traditional,Bungalow
Bedrooms 4
Full Baths 2
Half Baths 1
HOA Y/N N
Abv Grd Liv Area 1,775
Originating Board BRIGHT
Year Built 1960
Annual Tax Amount $2,219
Tax Year 2019
Lot Size 10,890 Sqft
Acres 0.25
Lot Dimensions 110.00 x 100.00
Property Description
Welcome to Claymont Addition and this charming brick cape cod that's larger than it looks! Compare the square footage to other homes in the area, plus... this one has a full basement. The kitchen has been remodeled, as was the first-floor bathroom with the roll-in shower. Pull up in the driveway with added bumpout (great place to park your vehicle off the street) and then enter, either in the front or via the screened-in porch. You'll discover space, light (great bay window in the den enhances the natural light in the house), Anderson windows, newer furnace and water heater, hardwood floors... and room. Just wait till you see how MUCH room you get, especially upstairs. Each of the bedrooms on the second floor is almost like a studio apartment. Then venture back downstairs and out to the fenced and level backyard that's just waiting for you to add your own custom touches and enjoy! Claymont Addition is close to major highways, shopping, and not far from the Claymont train station, making this a great home base for work and travel.
Location
State DE
County New Castle
Area Brandywine (30901)
Zoning NC6.5
Rooms
Other Rooms Living Room, Dining Room, Bedroom 2, Bedroom 3, Bedroom 4, Kitchen, Den, Bedroom 1, Bathroom 1, Bathroom 2
Basement Full
Main Level Bedrooms 2
Interior
Heating Forced Air
Cooling Central A/C, Window Unit(s)
Fireplace N
Heat Source Natural Gas
Laundry Basement
Exterior
Fence Chain Link, Wood
Water Access N
Roof Type Shingle
Accessibility Roll-in Shower
Garage N
Building
Story 1.5
Sewer Public Sewer
Water Public
Architectural Style Traditional, Bungalow
Level or Stories 1.5
Additional Building Above Grade, Below Grade
New Construction N
Schools
School District Brandywine
Others
Senior Community No
Tax ID 06-083.00-396
Ownership Fee Simple
SqFt Source Assessor
Special Listing Condition Standard
Read Less
Want to know what your home might be worth? Contact us for a FREE valuation!

Our team is ready to help you sell your home for the highest possible price ASAP

Bought with Ross Weiner • RE/MAX Associates-Wilmington
GET MORE INFORMATION





