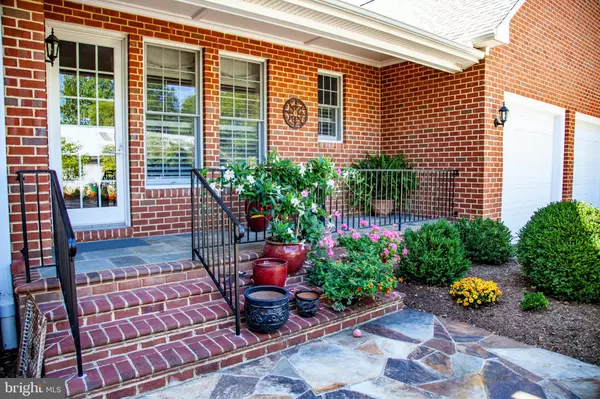$575,000
$575,000
For more information regarding the value of a property, please contact us for a free consultation.
125 COVERED BRIDGE DR Madison, VA 22727
4 Beds
5 Baths
3,996 SqFt
Key Details
Sold Price $575,000
Property Type Single Family Home
Sub Type Detached
Listing Status Sold
Purchase Type For Sale
Square Footage 3,996 sqft
Price per Sqft $143
Subdivision Malvern
MLS Listing ID VAMA107918
Sold Date 10/29/19
Style Traditional
Bedrooms 4
Full Baths 4
Half Baths 1
HOA Fees $45/ann
HOA Y/N Y
Abv Grd Liv Area 2,474
Originating Board BRIGHT
Year Built 2002
Annual Tax Amount $3,666
Tax Year 2019
Lot Size 7.876 Acres
Acres 7.88
Property Description
This top notch all brick Custom home has everything you could ask for: 1st floor & upstairs masters, an in-law suite in the walk out lower level, and 7.8 beautiful acres! You'll love the open concept kitchen/family rm area with a wood burning fireplace,a breakfast area, and a separate dining room on the main level. A roomy walk in pantry offers plenty of storage. The 1st floor master has a gorgeously updated bath with a tiled shower,a soaking tub & a wall of built-in shelves& drawers. The 11'x11' California Closet is adjacent & has two built in dressers. Other upgrades include hardwood floors,duel zone HVAC, central vacuum and plantation shutters throughout the home. The upstairs has a master w/ private bath and two other bedrooms. The lower level (in law-suite) has one room plumbed in for a kitchen, a family rm,a bdrm & 2 additional rooms for crafts, office or home theater .The outside area has been set up for entertaining and playing -- from the flagstone patio, built-in grill, water feature, and landscaping, to the back yard set up with double horseshoe game areas and a stone fire pit. The 74'x38' workshop/multipurpose building has a concrete floor, wooden walls, a half bath & ample florescent lighting & windows. The older detached garage building behind the yard is functional for storage. 3Br Septic. This is the largest lot in the Malvern Community. Malvern offers a lake,pool, tot lot and clubhouse.
Location
State VA
County Madison
Zoning A1
Rooms
Other Rooms Living Room, Dining Room, Primary Bedroom, Bedroom 2, Kitchen, Family Room, Foyer, Breakfast Room, Bedroom 1, Laundry, Other, Office, Primary Bathroom, Full Bath, Half Bath, Additional Bedroom
Basement Connecting Stairway, Outside Entrance, Side Entrance, Daylight, Partial, Fully Finished, Heated, Walkout Level, Windows
Main Level Bedrooms 1
Interior
Interior Features Family Room Off Kitchen, Kitchen - Island, Dining Area, Built-Ins, Crown Moldings, Entry Level Bedroom, Wood Floors, WhirlPool/HotTub, Floor Plan - Traditional, 2nd Kitchen, Breakfast Area, Ceiling Fan(s), Central Vacuum, Carpet, Primary Bath(s), Pantry, Recessed Lighting, Walk-in Closet(s)
Hot Water Electric
Heating Heat Pump(s)
Cooling Central A/C, Heat Pump(s)
Flooring Hardwood, Carpet, Ceramic Tile
Fireplaces Number 1
Fireplaces Type Flue for Stove, Mantel(s)
Equipment Central Vacuum, Cooktop - Down Draft, Dishwasher, Disposal, Energy Efficient Appliances, Microwave, Built-In Microwave, Cooktop, Dryer, Dryer - Electric, Dryer - Front Loading, Oven - Wall, Refrigerator, Stainless Steel Appliances, Washer, Washer - Front Loading, Water Heater
Fireplace Y
Window Features Double Pane,Insulated,Palladian,Screens
Appliance Central Vacuum, Cooktop - Down Draft, Dishwasher, Disposal, Energy Efficient Appliances, Microwave, Built-In Microwave, Cooktop, Dryer, Dryer - Electric, Dryer - Front Loading, Oven - Wall, Refrigerator, Stainless Steel Appliances, Washer, Washer - Front Loading, Water Heater
Heat Source Electric
Laundry Main Floor
Exterior
Exterior Feature Porch(es), Patio(s), Wrap Around
Parking Features Garage - Rear Entry, Garage Door Opener, Inside Access
Garage Spaces 2.0
Utilities Available Cable TV Available
Amenities Available Boat Ramp, Club House, Common Grounds, Lake, Pool - Outdoor, Swimming Pool, Tot Lots/Playground, Pier/Dock
Water Access N
View Trees/Woods, Garden/Lawn
Roof Type Shingle,Composite
Street Surface Access - On Grade,Paved
Accessibility None
Porch Porch(es), Patio(s), Wrap Around
Road Frontage Private
Attached Garage 2
Total Parking Spaces 2
Garage Y
Building
Lot Description Cleared, Partly Wooded, Open, Landscaping, Front Yard, Rear Yard
Story 3+
Sewer Gravity Sept Fld, Septic < # of BR, Septic Exists
Water Well
Architectural Style Traditional
Level or Stories 3+
Additional Building Above Grade, Below Grade
Structure Type Dry Wall
New Construction N
Schools
Elementary Schools Madison Primary
Middle Schools Wetsel
High Schools Madison County
School District Madison County Public Schools
Others
HOA Fee Include Road Maintenance
Senior Community No
Tax ID 49(2)-82A
Ownership Fee Simple
SqFt Source Estimated
Security Features Main Entrance Lock,Smoke Detector
Horse Property Y
Special Listing Condition Standard
Read Less
Want to know what your home might be worth? Contact us for a FREE valuation!

Our team is ready to help you sell your home for the highest possible price ASAP

Bought with Antoinette A Flory • United Country Piedmont Real Estate

GET MORE INFORMATION





