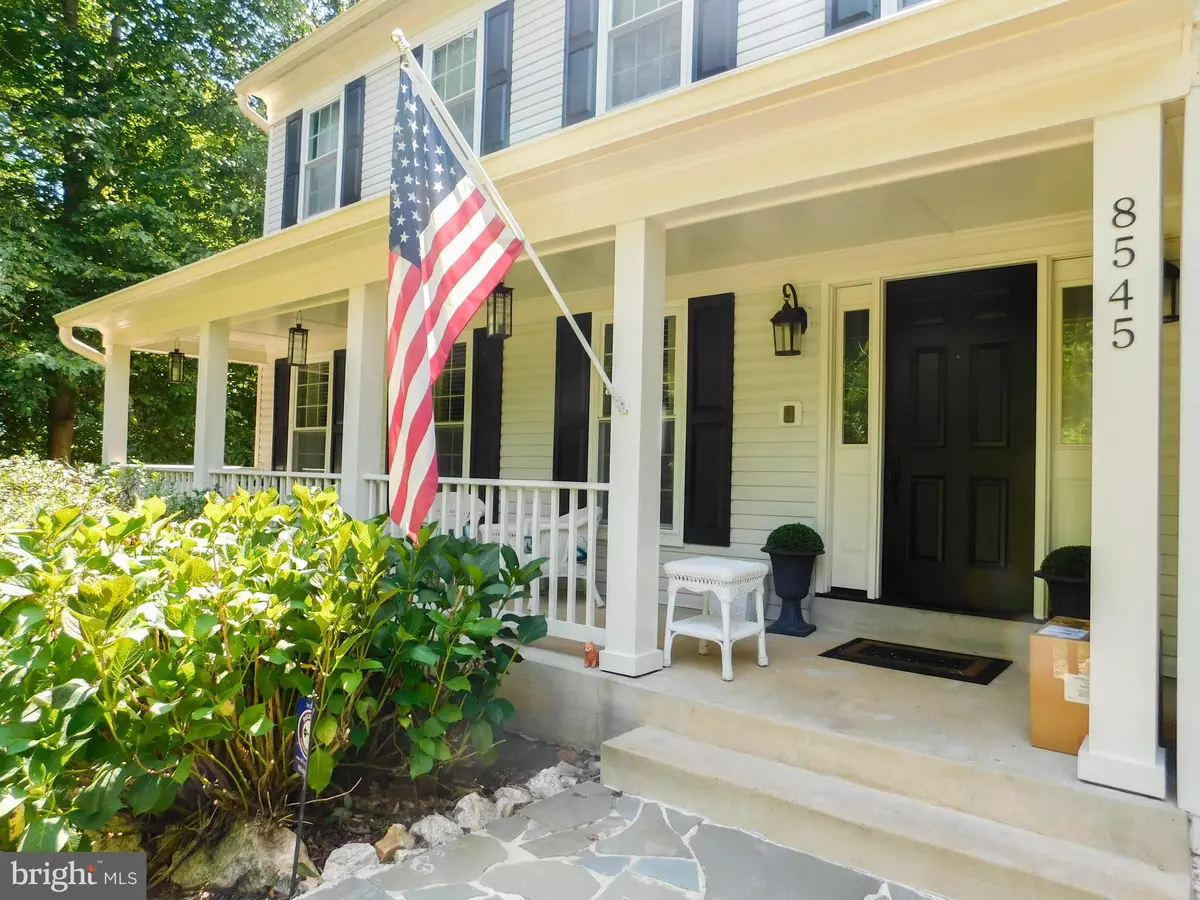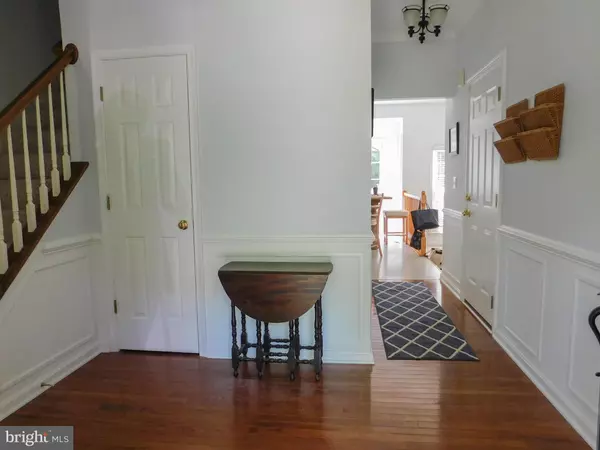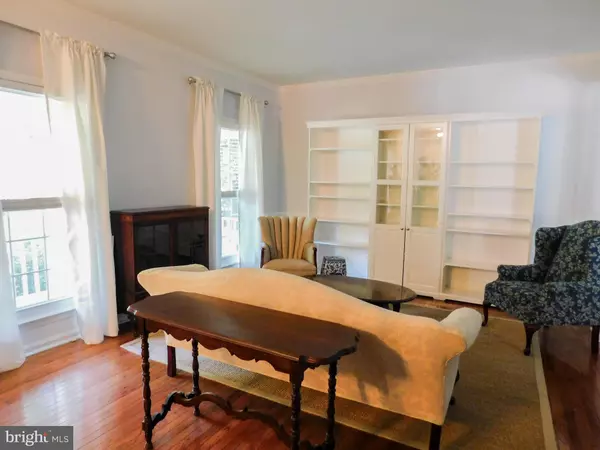$485,000
$484,900
For more information regarding the value of a property, please contact us for a free consultation.
8545 SINCLAIR MILL RD Manassas, VA 20112
4 Beds
3 Baths
2,528 SqFt
Key Details
Sold Price $485,000
Property Type Single Family Home
Sub Type Detached
Listing Status Sold
Purchase Type For Sale
Square Footage 2,528 sqft
Price per Sqft $191
Subdivision Brenmill
MLS Listing ID VAPW477190
Sold Date 10/25/19
Style Colonial
Bedrooms 4
Full Baths 2
Half Baths 1
HOA Y/N N
Abv Grd Liv Area 2,528
Originating Board BRIGHT
Year Built 1999
Annual Tax Amount $5,348
Tax Year 2019
Lot Size 1.495 Acres
Acres 1.49
Property Sub-Type Detached
Property Description
New Offering in Brenmill! Beautiful well maintained colonial in the Colgan HS district. Relax on the covered front porch or the deck overlooking the tranquil, private backyard. Hardwood floors on the main level lead from the foyer to the formal living room and formal dining room. Entertain guests and family in your kitchen with large island, stainless steel appliances, beautiful wood cabinetry and new granite countertops. The family room off the kitchen provides additional space for family and friends to relax. The upper level provides a private retreat with 4 bedrooms and 2 full baths. Relax in the master suite which has two separate walk-in closets! The beautiful master bath is well appointed with a gorgeous double vanity, soaking tub with tranquil views and a walk in shower. Two additional generous sized bedrooms have walk-in closets. Upper level laundry. All new carpet in family room and upper level. This home has a new architectural shingle roof (2018), newer HVAC, all windows and exterior doors replace approximately 2013. The full basement has rough in drains for additional bathroom. Potential for additional living space in basement with full window and sliding glass door at walkout level to the exterior rear yard.
Location
State VA
County Prince William
Zoning SR1
Rooms
Other Rooms Living Room, Dining Room, Primary Bedroom, Bedroom 2, Bedroom 3, Bedroom 4, Kitchen, Family Room, Foyer, Primary Bathroom
Basement Full, Connecting Stairway, Daylight, Partial, Interior Access, Outside Entrance, Poured Concrete, Rear Entrance, Unfinished, Walkout Level, Windows
Interior
Interior Features Breakfast Area, Carpet, Chair Railings, Crown Moldings, Family Room Off Kitchen, Floor Plan - Traditional, Formal/Separate Dining Room, Kitchen - Eat-In, Kitchen - Island, Primary Bath(s), Pantry, Soaking Tub, Walk-in Closet(s), Water Treat System, Window Treatments, Wood Floors, Ceiling Fan(s), Upgraded Countertops
Heating Central
Cooling Central A/C
Flooring Hardwood, Carpet, Ceramic Tile, Vinyl
Fireplaces Number 1
Heat Source Propane - Leased
Exterior
Exterior Feature Deck(s), Porch(es)
Parking Features Garage - Front Entry, Garage Door Opener, Inside Access
Garage Spaces 6.0
Water Access N
Roof Type Architectural Shingle
Accessibility None
Porch Deck(s), Porch(es)
Attached Garage 2
Total Parking Spaces 6
Garage Y
Building
Story 3+
Sewer Septic = # of BR, Gravity Sept Fld
Water Well
Architectural Style Colonial
Level or Stories 3+
Additional Building Above Grade, Below Grade
Structure Type 9'+ Ceilings
New Construction N
Schools
Elementary Schools Marshall
Middle Schools Benton
High Schools Charles J. Colgan Senior
School District Prince William County Public Schools
Others
Senior Community No
Tax ID 7793-94-9414
Ownership Fee Simple
SqFt Source Assessor
Special Listing Condition Standard
Read Less
Want to know what your home might be worth? Contact us for a FREE valuation!

Our team is ready to help you sell your home for the highest possible price ASAP

Bought with Richard J Bridges • Pearson Smith Realty, LLC
GET MORE INFORMATION





