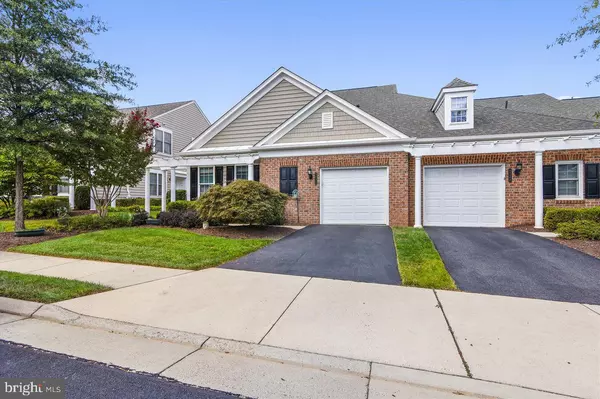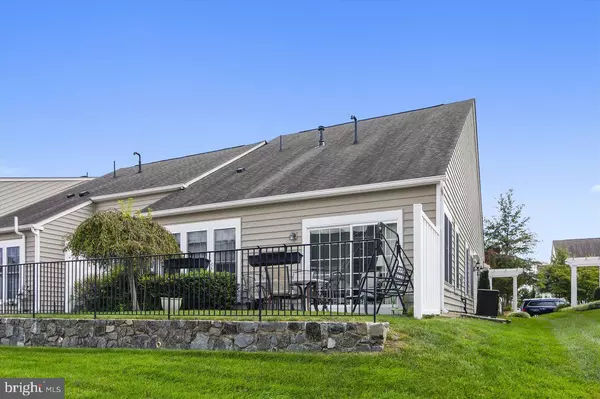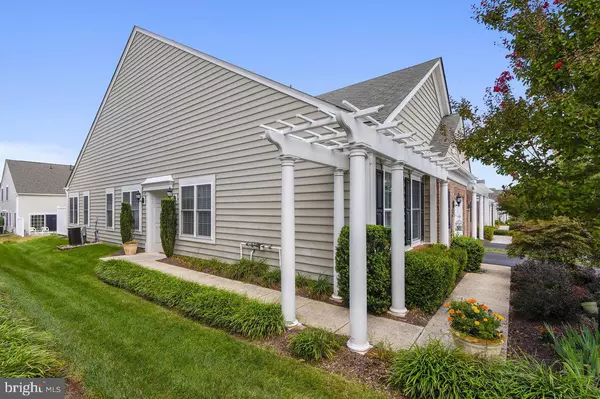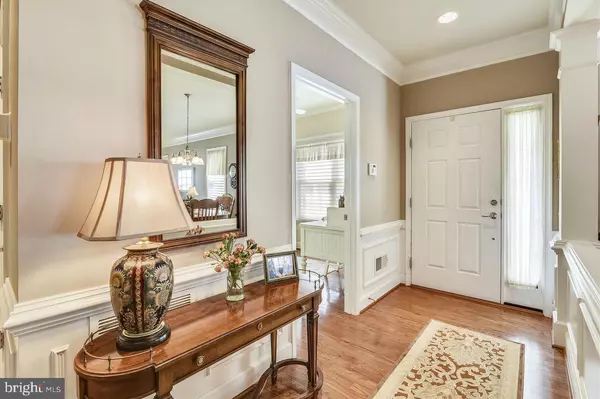$450,000
$450,000
For more information regarding the value of a property, please contact us for a free consultation.
44406 ADARE MANOR SQ Ashburn, VA 20147
2 Beds
2 Baths
1,667 SqFt
Key Details
Sold Price $450,000
Property Type Townhouse
Sub Type End of Row/Townhouse
Listing Status Sold
Purchase Type For Sale
Square Footage 1,667 sqft
Price per Sqft $269
Subdivision Potomac Green
MLS Listing ID VALO395128
Sold Date 10/28/19
Style Other
Bedrooms 2
Full Baths 2
HOA Fees $268/mo
HOA Y/N Y
Abv Grd Liv Area 1,667
Originating Board BRIGHT
Year Built 2008
Annual Tax Amount $4,360
Tax Year 2019
Lot Size 4,356 Sqft
Acres 0.1
Property Description
Welcome home to this turn-key Burlington Model with sunroom on a premium lot, only two blocks from the community center & pools. The exceptional model features 2 bedrooms, 2 full baths, plus a den and sunroom on one level! The open floor plan offers plenty of light! Potomac Green is an award winning Del Webb active adult community located near shopping, dining, parks, and access to several commuting routes and IAD. Community amenities include: indoor and outdoor pools, fitness center, walking trails, community activities and card room, on site management and more. Trash, Recycling, common ground maintenance , snow removal, sprinklers are all maintained by the association.
Location
State VA
County Loudoun
Zoning 04
Rooms
Other Rooms Dining Room, Primary Bedroom, Bedroom 2, Kitchen, Den, Sun/Florida Room, Great Room, Laundry, Bathroom 2, Primary Bathroom
Main Level Bedrooms 2
Interior
Heating Forced Air
Cooling Central A/C
Fireplaces Number 1
Fireplaces Type Mantel(s), Marble
Fireplace Y
Heat Source Natural Gas
Laundry Main Floor
Exterior
Garage Garage - Front Entry, Garage Door Opener
Garage Spaces 1.0
Amenities Available Billiard Room, Club House, Common Grounds, Community Center, Elevator, Exercise Room, Fitness Center, Game Room, Gated Community, Hot tub, Library, Meeting Room, Party Room, Picnic Area, Pool - Indoor, Pool - Outdoor, Retirement Community, Tennis Courts
Waterfront N
Water Access N
Roof Type Asphalt
Accessibility Accessible Switches/Outlets, 32\"+ wide Doors, Doors - Lever Handle(s), Level Entry - Main
Attached Garage 1
Total Parking Spaces 1
Garage Y
Building
Story 1
Sewer Public Sewer
Water Public
Architectural Style Other
Level or Stories 1
Additional Building Above Grade, Below Grade
New Construction N
Schools
School District Loudoun County Public Schools
Others
Pets Allowed Y
HOA Fee Include Common Area Maintenance,Fiber Optics Available,Lawn Care Front,Lawn Care Rear,Lawn Care Side,Lawn Maintenance,Management,Pool(s),Recreation Facility,Reserve Funds,Road Maintenance,Snow Removal,Trash
Senior Community Yes
Age Restriction 55
Tax ID 058369808000
Ownership Fee Simple
SqFt Source Assessor
Special Listing Condition Standard
Pets Description No Pet Restrictions
Read Less
Want to know what your home might be worth? Contact us for a FREE valuation!

Our team is ready to help you sell your home for the highest possible price ASAP

Bought with Walter R Sobie • Long & Foster Real Estate, Inc.

GET MORE INFORMATION





