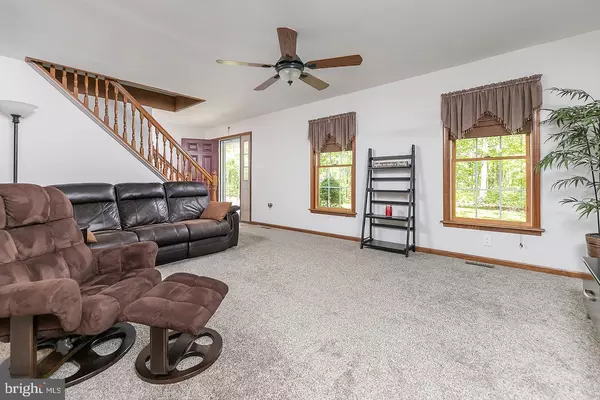$294,500
$304,900
3.4%For more information regarding the value of a property, please contact us for a free consultation.
2315 N BLUE BELL RD Newfield, NJ 08344
3 Beds
3 Baths
2,061 SqFt
Key Details
Sold Price $294,500
Property Type Single Family Home
Sub Type Detached
Listing Status Sold
Purchase Type For Sale
Square Footage 2,061 sqft
Price per Sqft $142
Subdivision Not In Use
MLS Listing ID NJGL241578
Sold Date 10/25/19
Style Cape Cod
Bedrooms 3
Full Baths 2
Half Baths 1
HOA Y/N N
Abv Grd Liv Area 2,061
Originating Board BRIGHT
Year Built 1999
Annual Tax Amount $9,192
Tax Year 2018
Lot Size 3.400 Acres
Acres 3.4
Lot Dimensions 0.00 x 0.00
Property Description
Beautifully maintained 3 Bed, 2.5 Bath home in Newfield that has been freshly painted with new carpet! A gorgeous front porch and tree-lined yard welcomes you. The living room features neutral carpet and a woodstove. The eat-in kitchen features upgraded, quartz counters, peninsula, tile back splash, recessed lighting, gas cooking, double sink, and a breakfast area with and Anderson sliding doors leading to the deck. The master bedroom and bath, half bath, and laundry are located on the first level. Two additional bedrooms, loft, and a full bathroom are located on the second level. The walkout basement has been fully finished for additional living space! Custom wood window frames on all Pella windows!
Location
State NJ
County Gloucester
Area Franklin Twp (20805)
Zoning PRR
Rooms
Other Rooms Living Room, Primary Bedroom, Bedroom 2, Bedroom 3, Kitchen, Full Bath
Basement Walkout Level, Fully Finished, Full
Main Level Bedrooms 1
Interior
Interior Features Breakfast Area, Carpet, Ceiling Fan(s), Combination Kitchen/Dining, Dining Area, Entry Level Bedroom, Kitchen - Eat-In, Kitchen - Table Space, Primary Bath(s), Recessed Lighting, Upgraded Countertops, Stove - Wood
Hot Water Natural Gas
Heating Forced Air
Cooling Central A/C, Ceiling Fan(s)
Fireplaces Number 1
Fireplaces Type Wood
Fireplace Y
Heat Source Natural Gas
Laundry Main Floor
Exterior
Exterior Feature Deck(s), Patio(s), Porch(es)
Parking Features Inside Access
Garage Spaces 6.0
Water Access N
Roof Type Shingle,Pitched
Accessibility None
Porch Deck(s), Patio(s), Porch(es)
Attached Garage 2
Total Parking Spaces 6
Garage Y
Building
Lot Description Front Yard, Rear Yard, SideYard(s), Trees/Wooded
Story 2
Sewer On Site Septic
Water Well
Architectural Style Cape Cod
Level or Stories 2
Additional Building Above Grade, Below Grade
New Construction N
Schools
School District Franklin Township Public Schools
Others
Senior Community No
Tax ID 05-06002-00065 01
Ownership Fee Simple
SqFt Source Assessor
Special Listing Condition Standard
Read Less
Want to know what your home might be worth? Contact us for a FREE valuation!

Our team is ready to help you sell your home for the highest possible price ASAP

Bought with Justin M. Selby • Collini Real Estate LLC
GET MORE INFORMATION





