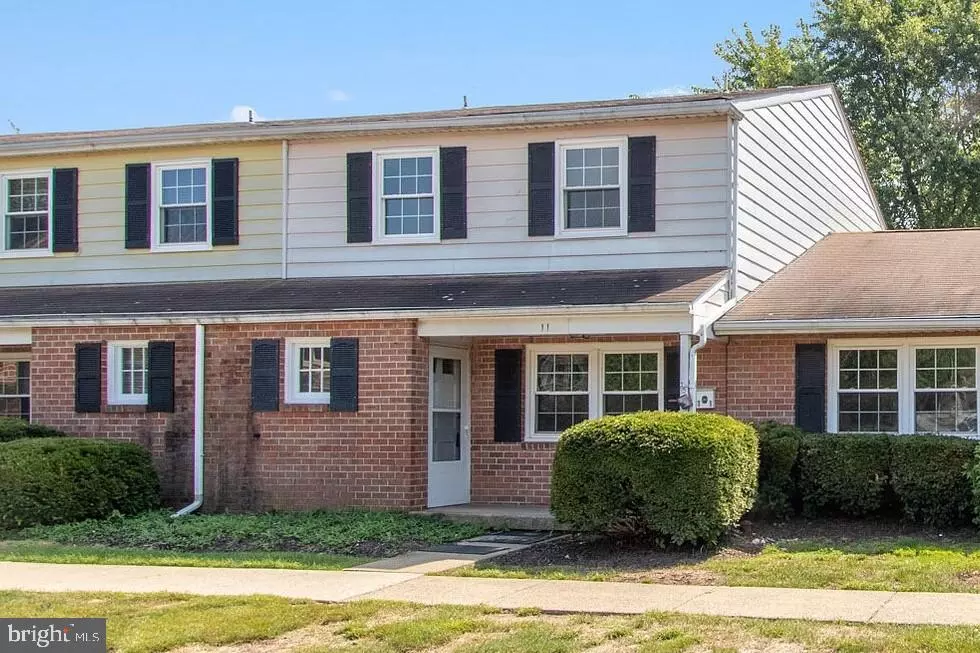$149,000
$155,000
3.9%For more information regarding the value of a property, please contact us for a free consultation.
11 STONEGATE RD Quakertown, PA 18951
3 Beds
2 Baths
1,456 SqFt
Key Details
Sold Price $149,000
Property Type Townhouse
Sub Type Row/Townhouse
Listing Status Sold
Purchase Type For Sale
Square Footage 1,456 sqft
Price per Sqft $102
Subdivision Stonegate Village
MLS Listing ID PABU479720
Sold Date 10/28/19
Style Colonial
Bedrooms 3
Full Baths 1
Half Baths 1
HOA Fees $83/mo
HOA Y/N Y
Abv Grd Liv Area 1,456
Originating Board BRIGHT
Year Built 1974
Annual Tax Amount $3,568
Tax Year 2019
Lot Size 1,800 Sqft
Acres 0.04
Lot Dimensions 20.00 x 90.00
Property Description
Just a few personal touches will make this home your pride and joy! Picture your family enjoying all of your holiday get-togethers and birthday parties in the spacious and open floor plan. The large front windows allow natural light to warm the space, while the sliding glass doors draw your attention through the kitchen to the family room and the patio beyond. It's a perfect place to host your next bar-b-que! A convenient half-bath and laundry are also located on the first floor. Upstairs, the generous master bedroom features two closets and direct access to the hall bathroom. Two additional bedrooms complete the second floor. Fresh paint and new carpet throughout make this townhome even more attractive! Located less than a mile from 309, shopping, restaurants, and more, this townhome is convenient to everything you need.
Location
State PA
County Bucks
Area Richland Twp (10136)
Zoning PC
Rooms
Other Rooms Living Room, Master Bedroom, Bedroom 2, Bedroom 3, Kitchen, Family Room, Foyer, Utility Room, Bathroom 1, Half Bath
Interior
Interior Features Carpet, Combination Dining/Living, Family Room Off Kitchen, Tub Shower, Walk-in Closet(s)
Hot Water Electric
Heating Heat Pump(s)
Cooling Central A/C
Flooring Carpet, Vinyl, Laminated
Equipment Dishwasher, Oven/Range - Electric, Refrigerator, Washer, Dryer
Fireplace N
Appliance Dishwasher, Oven/Range - Electric, Refrigerator, Washer, Dryer
Heat Source Electric
Laundry Hookup, Main Floor
Exterior
Parking On Site 1
Water Access N
Accessibility None
Garage N
Building
Story 2
Sewer Public Sewer
Water Public
Architectural Style Colonial
Level or Stories 2
Additional Building Above Grade, Below Grade
New Construction N
Schools
Elementary Schools Tohickon Valley
Middle Schools Milford
High Schools Quakertown Community Senior
School District Quakertown Community
Others
Pets Allowed Y
HOA Fee Include Trash,Snow Removal,Common Area Maintenance,Lawn Care Front
Senior Community No
Tax ID 36-048-073
Ownership Fee Simple
SqFt Source Assessor
Acceptable Financing Cash, Conventional
Listing Terms Cash, Conventional
Financing Cash,Conventional
Special Listing Condition Standard
Pets Allowed Number Limit
Read Less
Want to know what your home might be worth? Contact us for a FREE valuation!

Our team is ready to help you sell your home for the highest possible price ASAP

Bought with Russ Palmer • Coldwell Banker Hearthside-Hellertown
GET MORE INFORMATION





