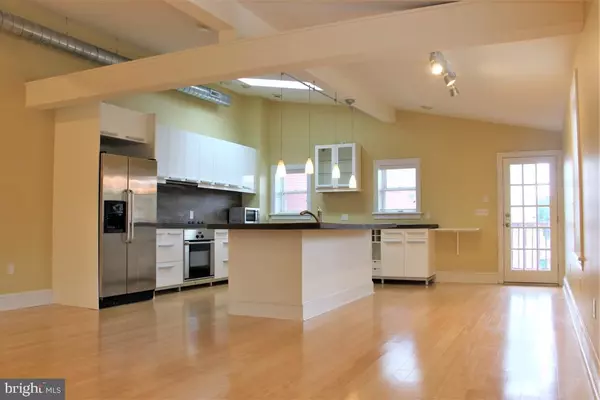$141,500
$149,900
5.6%For more information regarding the value of a property, please contact us for a free consultation.
330-332 S GEORGE ST York, PA 17401
2 Beds
4 Baths
3,200 SqFt
Key Details
Sold Price $141,500
Property Type Single Family Home
Sub Type Twin/Semi-Detached
Listing Status Sold
Purchase Type For Sale
Square Footage 3,200 sqft
Price per Sqft $44
Subdivision Downtown York
MLS Listing ID PAYK124046
Sold Date 10/24/19
Style Contemporary,Other
Bedrooms 2
Full Baths 3
Half Baths 1
HOA Y/N N
Abv Grd Liv Area 3,200
Originating Board BRIGHT
Year Built 1900
Annual Tax Amount $3,932
Tax Year 2019
Lot Size 2,322 Sqft
Acres 0.05
Property Description
332-Step into this historic home's exposed brick entry that greets guests with warmth. This industrial look living room offers infinite adaptability to any decor or color scheme. Divided living room flows into a working gourmet kitchen with concrete countertops, oversized Island and all stainless appliances for easy maintenance and maximum use during entertaining. High ceilings magnifies this spacious feel with bamboo flooring throughout. Wide hallway leads to a powder room and private laundry with new front load equipment and a spacious master bedroom with master bath. A guest bedroom and private bath that re-affirms your welcome is located on the third floor. Year round comfort control with heat and CAC. Private fenced courtyard with firepit. 330- Is a commercial rental space that will pay off with monthly payments. Gosh what a buy! Along with easy access to downtown living at it's finest.
Location
State PA
County York
Area York City (15201)
Zoning UN-1
Rooms
Other Rooms Living Room, Bedroom 2, Kitchen, Bedroom 1, Commercial/Retail Space, Full Bath, Half Bath
Basement Full, Poured Concrete
Interior
Interior Features Carpet, Ceiling Fan(s), Combination Kitchen/Living, Combination Dining/Living, Combination Kitchen/Dining, Floor Plan - Open, Kitchen - Gourmet, Kitchen - Island, Skylight(s), Stall Shower, Upgraded Countertops, Window Treatments, Wood Floors, Kitchen - Eat-In, Primary Bath(s)
Hot Water Natural Gas
Heating Forced Air
Cooling Ceiling Fan(s), Central A/C
Flooring Bamboo, Carpet, Ceramic Tile, Hardwood, Tile/Brick
Equipment Dishwasher, Dryer - Front Loading, Microwave, Oven/Range - Electric, Refrigerator, Washer - Front Loading
Fireplace N
Window Features Insulated,Wood Frame
Appliance Dishwasher, Dryer - Front Loading, Microwave, Oven/Range - Electric, Refrigerator, Washer - Front Loading
Heat Source Natural Gas
Laundry Upper Floor, Main Floor, Dryer In Unit, Washer In Unit
Exterior
Exterior Feature Balcony, Patio(s)
Fence Fully
Utilities Available Cable TV Available, DSL Available, Electric Available, Natural Gas Available, Phone Available, Sewer Available, Water Available
Water Access N
Roof Type Asphalt,Rubber
Street Surface Paved
Accessibility None
Porch Balcony, Patio(s)
Road Frontage City/County
Garage N
Building
Lot Description Corner, Level
Story 2.5
Foundation Brick/Mortar
Sewer Public Sewer
Water Public
Architectural Style Contemporary, Other
Level or Stories 2.5
Additional Building Above Grade, Below Grade
Structure Type 9'+ Ceilings,Dry Wall,Brick
New Construction N
Schools
School District York City
Others
Senior Community No
Tax ID 08-141-03-0011-00-00000
Ownership Fee Simple
SqFt Source Assessor
Security Features Carbon Monoxide Detector(s),Security System,Smoke Detector
Acceptable Financing Cash, Conventional
Listing Terms Cash, Conventional
Financing Cash,Conventional
Special Listing Condition Standard
Read Less
Want to know what your home might be worth? Contact us for a FREE valuation!

Our team is ready to help you sell your home for the highest possible price ASAP

Bought with Amy L Fry • Coldwell Banker Realty

GET MORE INFORMATION





