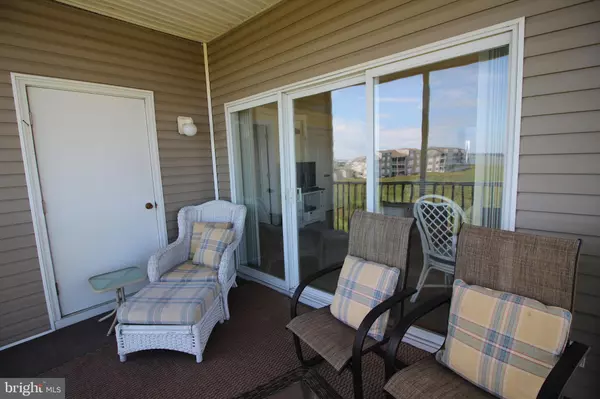$305,000
$305,000
For more information regarding the value of a property, please contact us for a free consultation.
37426 PETTINARO DR #4305 Ocean View, DE 19970
4 Beds
4 Baths
1,960 SqFt
Key Details
Sold Price $305,000
Property Type Condo
Sub Type Condo/Co-op
Listing Status Sold
Purchase Type For Sale
Square Footage 1,960 sqft
Price per Sqft $155
Subdivision Bethany Bay
MLS Listing ID DESU147912
Sold Date 10/28/19
Style Coastal
Bedrooms 4
Full Baths 4
Condo Fees $510/mo
HOA Fees $139/qua
HOA Y/N Y
Abv Grd Liv Area 1,960
Originating Board BRIGHT
Year Built 2003
Annual Tax Amount $843
Tax Year 2019
Lot Size 401.740 Acres
Acres 401.74
Lot Dimensions 0.00 x 0.00
Property Description
Cheerful and bright, this 4BR/4BA Bethany Bay condo offers exceptional views and value! This home is sold turnkey, fully furnished, with white kitchen cabinetry, stainless steel refrigerator, large living area with vaulted ceilings and gas fireplace. You will love that each bedroom has its own full bath! Enjoy incomparable views from the two bayfront bedrooms - one up and one down. The other main level bedroom offers a pull out sofa, for multi-use as a den/office or 4th Bedroom. A regular staircase brings you up to the two 2nd floor bedrooms each with en suite bath. Outdoor living is idyllic on the rear screened porch, but you can also enjoy the sunshine or al fresco dining from the front open deck with golf course views. Not all Bethany Bay units are equal - not only does this one offer the 4th Bath, regular staircase to 2nd floor, and incredible views, it also conveys with a recently replaced HVAC, Hot Water Heater and full size side-by-side Washer/Dryer, plus a 1-car garage! You will love having a place to keep all your recreational gear. With Bethany Bay's community pool, tennis & volleyball courts, fitness/community center, playground, golf course, boat/kayak launch and pier - you are set to enjoy it all without even leaving the complex!
Location
State DE
County Sussex
Area Baltimore Hundred (31001)
Zoning AR-1
Rooms
Basement Partial
Main Level Bedrooms 2
Interior
Interior Features Breakfast Area, Ceiling Fan(s), Floor Plan - Open, Kitchen - Eat-In, Primary Bedroom - Bay Front, Primary Bath(s)
Heating Central
Cooling Central A/C
Fireplaces Number 1
Furnishings Yes
Fireplace Y
Heat Source Electric
Exterior
Exterior Feature Porch(es), Balcony, Screened
Parking Features Garage - Front Entry
Garage Spaces 1.0
Amenities Available Boat Ramp, Club House, Community Center, Exercise Room, Fitness Center, Game Room, Gated Community, Golf Course, Golf Course Membership Available, Pier/Dock, Pool - Outdoor, Swimming Pool, Tennis Courts, Tot Lots/Playground, Volleyball Courts, Water/Lake Privileges
Waterfront Description Boat/Launch Ramp
Water Access Y
Water Access Desc Canoe/Kayak,Boat - Powered,Private Access,Personal Watercraft (PWC)
Accessibility None
Porch Porch(es), Balcony, Screened
Total Parking Spaces 1
Garage Y
Building
Story 2
Sewer Public Sewer
Water Private
Architectural Style Coastal
Level or Stories 2
Additional Building Above Grade, Below Grade
New Construction N
Schools
Elementary Schools Lord Baltimore
School District Indian River
Others
HOA Fee Include All Ground Fee,Ext Bldg Maint,Lawn Maintenance,Management,Pier/Dock Maintenance,Pool(s),Recreation Facility,Reserve Funds,Road Maintenance,Snow Removal,Trash
Senior Community No
Tax ID 134-08.00-42.00-43-5
Ownership Condominium
Special Listing Condition Standard
Read Less
Want to know what your home might be worth? Contact us for a FREE valuation!

Our team is ready to help you sell your home for the highest possible price ASAP

Bought with Tammy Hall • Keller Williams Realty of Delmarva-OC

GET MORE INFORMATION





